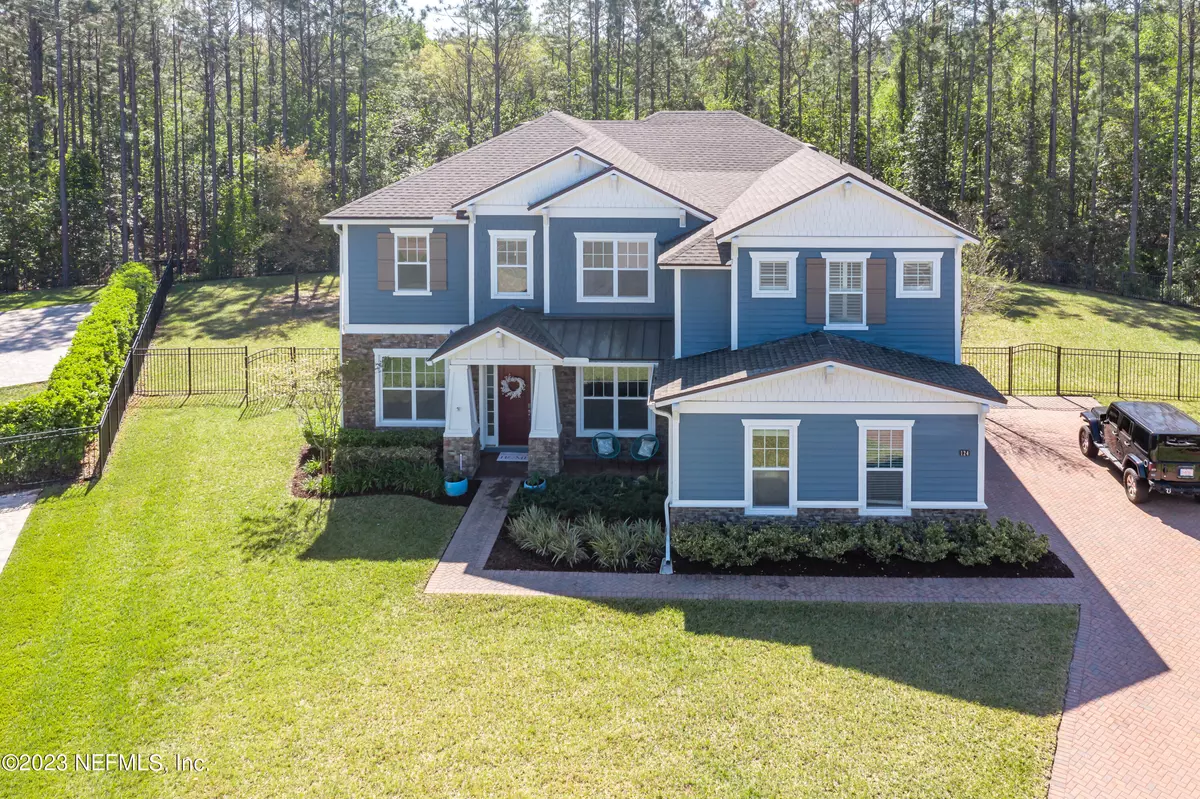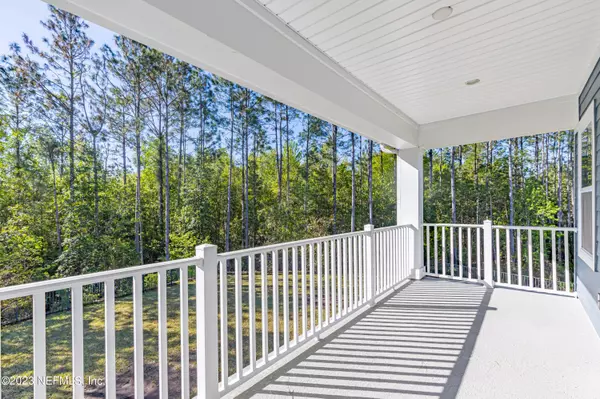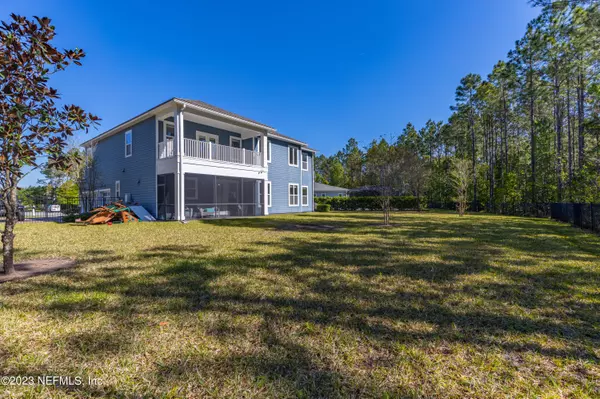$850,000
$860,000
1.2%For more information regarding the value of a property, please contact us for a free consultation.
124 MOLLUSK RD St Johns, FL 32259
5 Beds
4 Baths
3,372 SqFt
Key Details
Sold Price $850,000
Property Type Single Family Home
Sub Type Single Family Residence
Listing Status Sold
Purchase Type For Sale
Square Footage 3,372 sqft
Price per Sqft $252
Subdivision Julington Lakes
MLS Listing ID 1218023
Sold Date 06/20/23
Bedrooms 5
Full Baths 4
HOA Fees $180/qua
HOA Y/N Yes
Originating Board realMLS (Northeast Florida Multiple Listing Service)
Year Built 2017
Lot Dimensions .41 acres
Property Description
The most highly sought-after location in Julington Lakes!! This dream home awaits you on the biggest cul-de-sac lot in the community. As you enter the 2-story tile foyer, your formal dining room is to the right with hardwood floors and living room/study to the left. The wood flooring leads to a 2 story family room and gourmet kitchen/breakfast area. There's a full bedroom and full bath downstairs as well! Off the kitchen is a covered lanai overlooking the huge backyard. Upstairs, escape to your private oversized master suite with plenty of room to unwind. Enjoy your morning coffee on the master suite balcony overlooking the preserve!! There's a huge master bath with walk in shower and garden tub. The guest bedroom has 2 big closets and a full bath. The last 2 bedrooms are jack n jill.
Location
State FL
County St. Johns
Community Julington Lakes
Area 301-Julington Creek/Switzerland
Direction Racetrack to S. on Veterans Pkwy. R on Longleaf, R into Julington Lakes Dr. to R on Dock House Rd., to R on Mollusk Rd., home in the back of Cul-de-sac
Interior
Interior Features Eat-in Kitchen, Entrance Foyer, Kitchen Island, Pantry, Primary Bathroom -Tub with Separate Shower, Split Bedrooms, Walk-In Closet(s)
Heating Central
Cooling Central Air
Flooring Carpet, Tile, Wood
Furnishings Unfurnished
Laundry Electric Dryer Hookup, Washer Hookup
Exterior
Exterior Feature Balcony
Parking Features Additional Parking
Garage Spaces 3.0
Fence Back Yard
Pool Community, None
Amenities Available Boat Dock, Clubhouse, Fitness Center, Jogging Path, Playground, Tennis Court(s)
View Protected Preserve
Roof Type Shingle
Porch Front Porch, Patio, Porch, Screened
Total Parking Spaces 3
Private Pool No
Building
Lot Description Cul-De-Sac, Sprinklers In Front, Sprinklers In Rear
Sewer Public Sewer
Water Public
Structure Type Fiber Cement,Frame
New Construction No
Schools
Middle Schools Freedom Crossing Academy
High Schools Creekside
Others
HOA Name May Management
Tax ID 0096820970
Security Features 24 Hour Security,Smoke Detector(s)
Acceptable Financing Cash, Conventional, VA Loan
Listing Terms Cash, Conventional, VA Loan
Read Less
Want to know what your home might be worth? Contact us for a FREE valuation!

Our team is ready to help you sell your home for the highest possible price ASAP
Bought with RE/MAX SPECIALISTS






