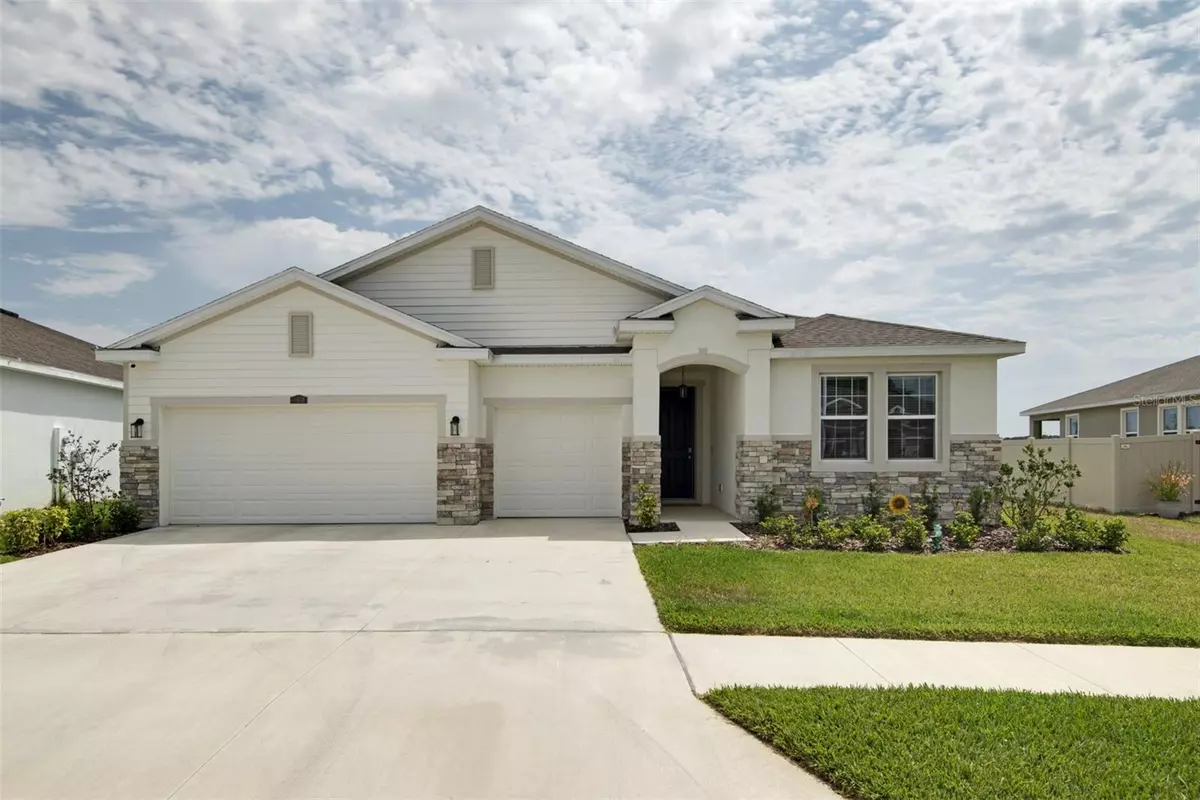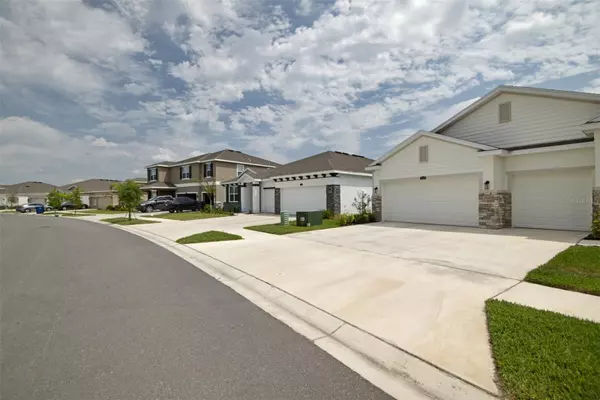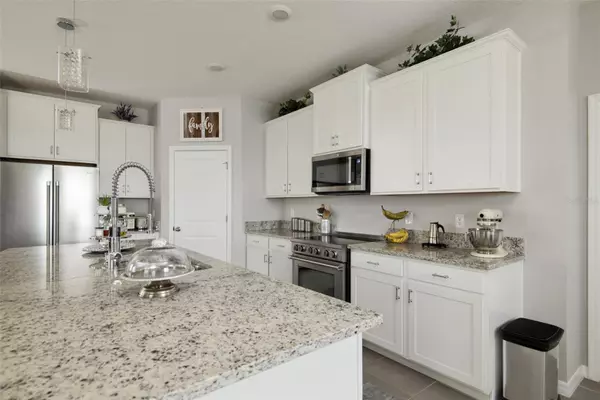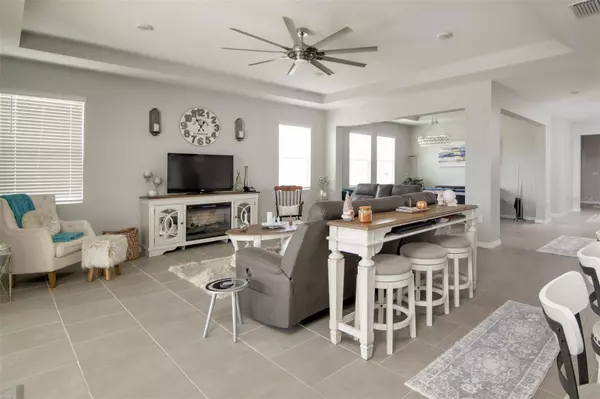$550,000
$578,500
4.9%For more information regarding the value of a property, please contact us for a free consultation.
10638 LAXER CAY LOOP San Antonio, FL 33576
4 Beds
4 Baths
2,828 SqFt
Key Details
Sold Price $550,000
Property Type Single Family Home
Sub Type Single Family Residence
Listing Status Sold
Purchase Type For Sale
Square Footage 2,828 sqft
Price per Sqft $194
Subdivision Mirada Prcl 18-2
MLS Listing ID A4567184
Sold Date 06/19/23
Bedrooms 4
Full Baths 3
Half Baths 1
Construction Status Financing
HOA Fees $87/qua
HOA Y/N Yes
Originating Board Stellar MLS
Year Built 2022
Annual Tax Amount $4,101
Lot Size 9,583 Sqft
Acres 0.22
Property Description
Welcome to your beautiful one-story SF home
featuring best waterfront view in the new Mirada lagoon community. The Mirada community
includes a staggering main entrance with seven grand fountains, golf cart amenities, miles
of sidewalks, trails, multiple dog parks, playgrounds, and the Largest Lagoon in the country
(15 acres). Built in 2022 by DR HORTON, this Camden model 2,828 square foot home backs
to a conservation area and large pond, includes an open floor plan, 9 to 10 foot ceilings,
over a dozen windows, granite counter tops throughout, and a plethora of light fixtures.
Upgraded features Included are an extended screened in lanai, upgraded light fixtures,
chandeliers, and fans, matching induction stove top range and refrigerator, high end
kitchen faucet and full house security system with front and back cameras, window
ajar and glass break sensors, mobile phone controlled front door lock and garage openers,
and camera door bell.
Location
State FL
County Pasco
Community Mirada Prcl 18-2
Zoning MPUD
Rooms
Other Rooms Bonus Room
Interior
Interior Features Ceiling Fans(s), Master Bedroom Main Floor, Open Floorplan, Smart Home, Thermostat, Tray Ceiling(s), Walk-In Closet(s)
Heating Central, Electric, Heat Pump
Cooling Central Air
Flooring Carpet, Ceramic Tile
Fireplace false
Appliance Convection Oven, Dishwasher, Disposal, Dryer, Electric Water Heater, Microwave, Refrigerator, Washer
Laundry Inside, Laundry Room
Exterior
Exterior Feature Irrigation System, Sidewalk
Parking Features Driveway, Garage Door Opener, Ground Level
Garage Spaces 3.0
Community Features Community Mailbox, Deed Restrictions, Golf Carts OK, Irrigation-Reclaimed Water, No Truck/RV/Motorcycle Parking, Park, Playground, Pool, Sidewalks
Utilities Available BB/HS Internet Available, Cable Available, Cable Connected, Electricity Connected, Public, Sprinkler Recycled, Underground Utilities
Amenities Available Cable TV, Park, Playground, Pool
Waterfront Description Pond
View Y/N 1
Roof Type Shingle
Attached Garage true
Garage true
Private Pool No
Building
Entry Level One
Foundation Slab
Lot Size Range 0 to less than 1/4
Sewer Public Sewer
Water Public
Structure Type Block, Concrete, Stone, Stucco
New Construction false
Construction Status Financing
Others
Pets Allowed Yes
HOA Fee Include Cable TV, Pool, Internet
Senior Community No
Ownership Fee Simple
Monthly Total Fees $87
Acceptable Financing Cash, Conventional, FHA, USDA Loan, VA Loan
Membership Fee Required Required
Listing Terms Cash, Conventional, FHA, USDA Loan, VA Loan
Special Listing Condition None
Read Less
Want to know what your home might be worth? Contact us for a FREE valuation!

Our team is ready to help you sell your home for the highest possible price ASAP

© 2025 My Florida Regional MLS DBA Stellar MLS. All Rights Reserved.
Bought with EXP REALTY LLC






