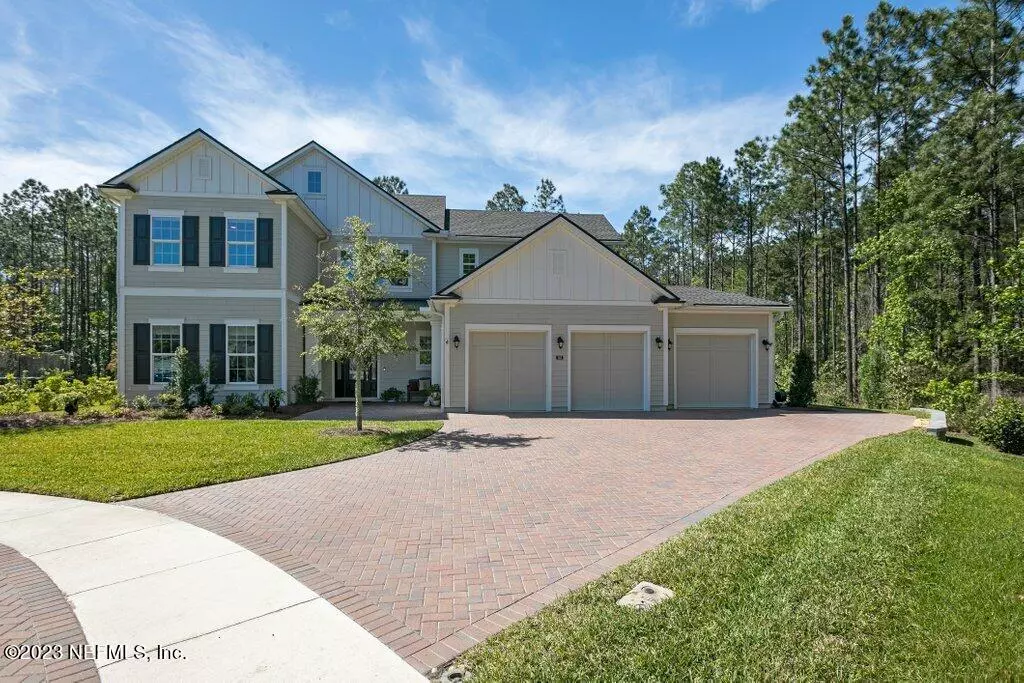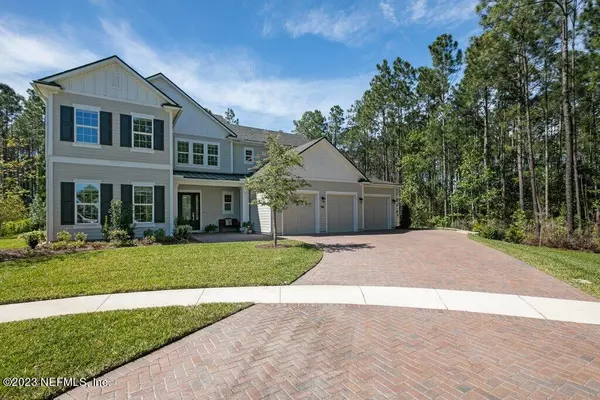$1,310,000
$1,300,000
0.8%For more information regarding the value of a property, please contact us for a free consultation.
367 SHADOW St Johns, FL 32259
5 Beds
4 Baths
4,023 SqFt
Key Details
Sold Price $1,310,000
Property Type Single Family Home
Sub Type Single Family Residence
Listing Status Sold
Purchase Type For Sale
Square Footage 4,023 sqft
Price per Sqft $325
Subdivision Julington Lakes
MLS Listing ID 1217830
Sold Date 06/23/23
Style Traditional
Bedrooms 5
Full Baths 3
Half Baths 1
HOA Fees $161/mo
HOA Y/N Yes
Originating Board realMLS (Northeast Florida Multiple Listing Service)
Year Built 2020
Lot Dimensions 0.34 Acres
Property Description
Welcome home to this stunning Toll Brothers estate on one of the BEST PRESERVE LOTs in Julington Lakes. Situated at the end of a cul-de-sac street with preserve behind and on the right side for complete privacy with plenty of room to add a future pool if desired not to mention the 5 CAR GARAGE/ultimate man cave with another refrigerator, washer, dryer, TV, epoxy finish on floor, and additional storage racks.
Every designer upgrade imaginable was selected when this home was built that includes light oak wood floors throughout the 1st level, high ceilings, custom moldings, French doors, complete gas package, central vac system, surround sound, upgraded lighting, custom blinds, upgraded AC system, and custom closets. Chefs dream kitchen includes ceiling height cabinetry, oversized island, island,
Location
State FL
County St. Johns
Community Julington Lakes
Area 301-Julington Creek/Switzerland
Direction S SR 13 (L) Racetrack Road, (R) on Veterans Parkway (R) on Longleaf Pines Parkway, (R) into community Julington Lakes. Thru gate (R) Lakeview Pass Way, (R) Pine Haven Drive, (L) Placid (L) Shadow CV
Interior
Interior Features Breakfast Bar, Eat-in Kitchen, Entrance Foyer, In-Law Floorplan, Kitchen Island, Pantry, Primary Bathroom -Tub with Separate Shower, Primary Downstairs, Split Bedrooms, Walk-In Closet(s)
Heating Central
Cooling Central Air
Flooring Tile, Wood
Laundry Electric Dryer Hookup, Washer Hookup
Exterior
Parking Features Additional Parking, Attached, Garage, Garage Door Opener
Garage Spaces 5.0
Pool Community
Amenities Available Basketball Court, Fitness Center, Playground, Tennis Court(s)
View Protected Preserve
Roof Type Shingle
Porch Patio
Total Parking Spaces 5
Private Pool No
Building
Lot Description Cul-De-Sac, Sprinklers In Front, Sprinklers In Rear, Wooded
Sewer Public Sewer
Water Public
Architectural Style Traditional
Structure Type Fiber Cement
New Construction No
Others
HOA Name May Management
Tax ID 0096823350
Security Features Security System Owned,Smoke Detector(s)
Acceptable Financing Cash, Conventional
Listing Terms Cash, Conventional
Read Less
Want to know what your home might be worth? Contact us for a FREE valuation!

Our team is ready to help you sell your home for the highest possible price ASAP
Bought with ROUND TABLE REALTY






