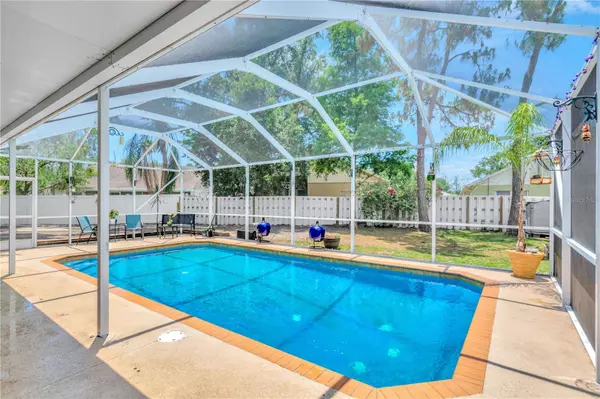$435,000
$430,000
1.2%For more information regarding the value of a property, please contact us for a free consultation.
1715 LARABIE CT Brandon, FL 33511
3 Beds
3 Baths
2,010 SqFt
Key Details
Sold Price $435,000
Property Type Single Family Home
Sub Type Single Family Residence
Listing Status Sold
Purchase Type For Sale
Square Footage 2,010 sqft
Price per Sqft $216
Subdivision Sterling Ranch Unit 01
MLS Listing ID T3447839
Sold Date 06/30/23
Bedrooms 3
Full Baths 2
Half Baths 1
Construction Status Appraisal,Financing,Inspections
HOA Fees $36/qua
HOA Y/N Yes
Originating Board Stellar MLS
Year Built 1991
Annual Tax Amount $480
Lot Size 0.270 Acres
Acres 0.27
Property Description
This charming home, built in 1991, offers a comfortable and spacious living space for those seeking a tranquil retreat. Boasting 3 bedrooms, 2.5 baths, a LOFT, POOL, HOT TUB, and Fully FENCED, HUGE Backyard. On a Corner Lot, this home is 2010 sf with a 2-car garage. The Street is a CUL-DE-SAC Street. Upon entering, you'll be greeted by VAULTED CEILINGS, and a beautiful staircase. You'll notice the Family/Dining Room highlighted by a woodburning fireplace and views of the inviting pool and spacious backyard. The kitchen, remodeled in 2010, showcases features, such as lots of cabinets & countertop space, PANTRY, Breakfast Nook, and provides a delightful space for culinary adventures. The master bedroom, conveniently located on the main floor, offers privacy and convenience. The ensuite bathroom offers dual sinks, separate shower, and a shower/tub combo. Upstairs, you'll find two additional bedrooms, LOFT, and a bathroom, providing ample space for family, guests, or a home office. One of the standout features of this home is the screened lanai, perfect for relaxing or entertaining while enjoying the Florida sunshine. The rescreened lanai (in 2023) ensures your outdoor oasis remains bug-free and enjoyable. The hot tub is also included, offering a luxurious way to unwind and rejuvenate. Enjoy the benefits of a covered rear porch, allowing you to savor the outdoors, rain or shine. The ROOF, installed in 2017, provides peace of mind, while the AC, also installed in 2017, ensures year-round comfort and efficiency. The entire house was REPLUMBED in 2007. Additionally,there is a concrete parking pad in the backyard provides extra convenience and flexibility- maybe even boat storage. Situated on a HUGE CORNER LOT spanning over a quarter of an acre, this property offers abundant space for outdoor enjoyment and potential landscaping projects. No CDD fee and LOW HOA make this home even more appealing.
Location
State FL
County Hillsborough
Community Sterling Ranch Unit 01
Zoning PD
Rooms
Other Rooms Loft
Interior
Interior Features Cathedral Ceiling(s), Ceiling Fans(s), Eat-in Kitchen, Living Room/Dining Room Combo, Master Bedroom Main Floor, Open Floorplan, Thermostat, Vaulted Ceiling(s), Walk-In Closet(s)
Heating Central
Cooling Central Air
Flooring Carpet, Ceramic Tile
Fireplaces Type Wood Burning
Fireplace true
Appliance Dishwasher, Microwave, Range, Refrigerator
Laundry Inside, Laundry Room
Exterior
Exterior Feature Irrigation System, Sidewalk, Sliding Doors
Garage Spaces 2.0
Fence Fenced
Pool Child Safety Fence, Gunite, In Ground, Screen Enclosure
Community Features Deed Restrictions, Pool
Utilities Available BB/HS Internet Available, Cable Connected, Electricity Connected, Public, Sewer Connected, Street Lights, Water Connected
Amenities Available Pool
Roof Type Shingle
Porch Covered, Rear Porch, Screened
Attached Garage true
Garage true
Private Pool Yes
Building
Lot Description Corner Lot, Oversized Lot
Entry Level Two
Foundation Slab
Lot Size Range 1/4 to less than 1/2
Sewer Public Sewer
Water Public
Architectural Style Florida
Structure Type Block, Stucco
New Construction false
Construction Status Appraisal,Financing,Inspections
Schools
Elementary Schools Symmes-Hb
Middle Schools Mclane-Hb
High Schools Spoto High-Hb
Others
Pets Allowed Yes
Senior Community No
Ownership Fee Simple
Monthly Total Fees $36
Acceptable Financing Cash, Conventional, VA Loan
Membership Fee Required Required
Listing Terms Cash, Conventional, VA Loan
Special Listing Condition None
Read Less
Want to know what your home might be worth? Contact us for a FREE valuation!

Our team is ready to help you sell your home for the highest possible price ASAP

© 2025 My Florida Regional MLS DBA Stellar MLS. All Rights Reserved.
Bought with KELLER WILLIAMS REALTY






