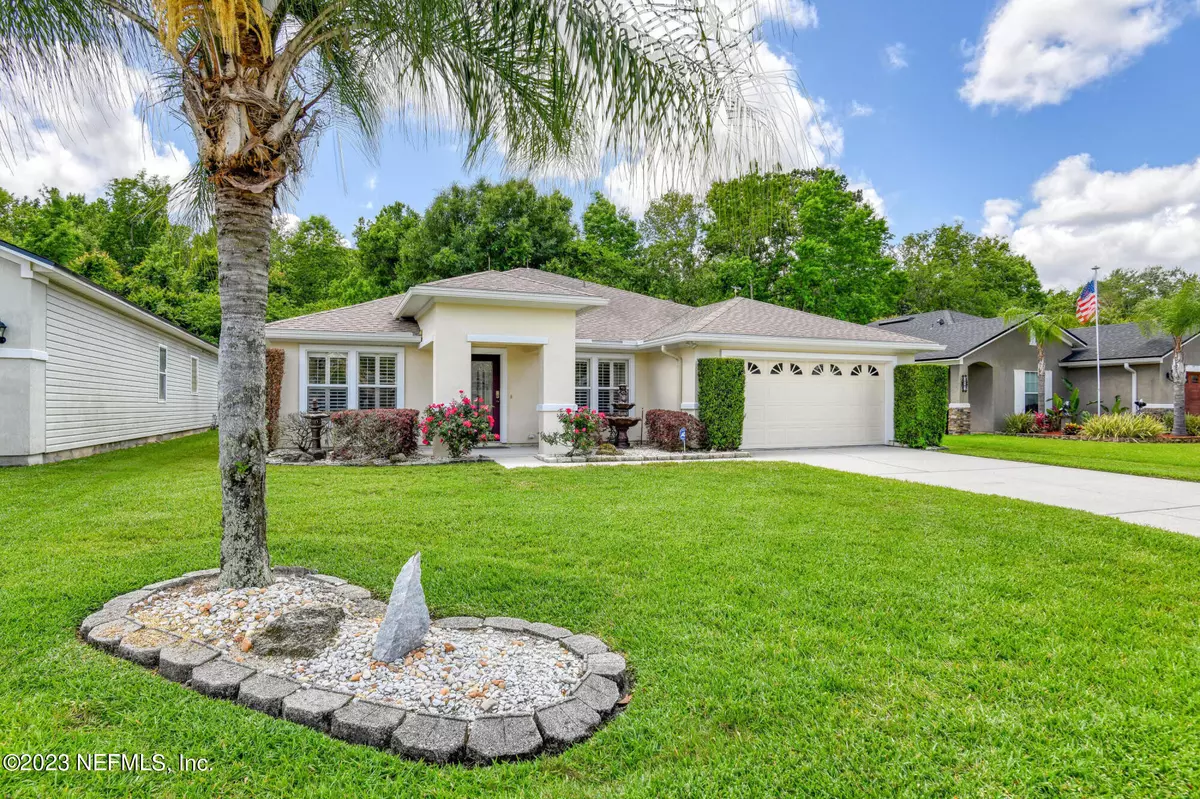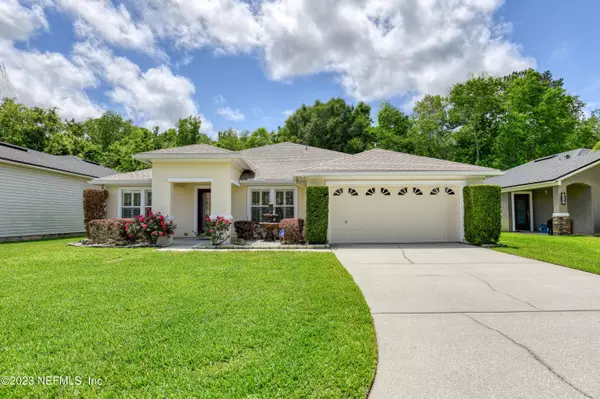$490,000
$499,000
1.8%For more information regarding the value of a property, please contact us for a free consultation.
533 MACKENZIE CIR St Augustine, FL 32092
4 Beds
2 Baths
2,305 SqFt
Key Details
Sold Price $490,000
Property Type Single Family Home
Sub Type Single Family Residence
Listing Status Sold
Purchase Type For Sale
Square Footage 2,305 sqft
Price per Sqft $212
Subdivision Wgv The Meadows
MLS Listing ID 1225167
Sold Date 06/29/23
Style Ranch
Bedrooms 4
Full Baths 2
HOA Fees $22/ann
HOA Y/N Yes
Originating Board realMLS (Northeast Florida Multiple Listing Service)
Year Built 2003
Lot Dimensions 60 x 135
Property Description
This 2305 square-foot pool home has an open floor plan with 4 bedrooms, 2 bathrooms, and a 2-car garage. It is in a very quiet neighborhood with NO CDD FEES and the HOA is only $275 a year! The house backs up to a conservation area, so no one will build behind you. The extra-large solar-heated pool has a fountain, and the entire covered lanai, pool, and large patio are screened-in. There is an over-sized master bedroom with WIC and en suite, large kitchen with island, large family room, large combo living-dining room, and inside laundry room. One bedroom is a perfect home office boasting extra wall sockets with an additional 80 amps added to the electrical panel. Upgrades include: 4-zoned irrigation system; gutters and underground backyard drainage system; extra-large solar-heated pool lightning rods; and a wired alarm system. You will stop buying bottled water once you taste water from your whole house water softener and carbon filter, with a reverse osmosis filter for the kitchen and refrigerator. There are plantation shutters in common areas; recessed lighting in kitchen, family room and master bedroom; two sun-tubes with automated solar lights; and rounded drywall corners. There are 7 ceiling fans in the bedrooms, en suite, office, family room, and patio. Gutters were installed in 2015. Also in 2015 a programable 16-SEER AC system was installed in this pet-free and smoke-free home; the AC system has a whole house HEPA filter that reduces pollen, dust and humidity. Replacements since 2018 include: new frameless shower door and vanity in the en suite; double-oven stove; roof with architectural shingles; pool solar panels; lightning rods; 50-gallon hot water tank; garage door opener and spring; electrical panel with 80 added amps and additional office wiring; faucets, toilets, microwave; refurbished patio; and pool pump. The outside was painted in 2023. Your children will enjoy being within 4 miles of their top-rated schools; Picolata Crossing Elementary School, Pacetti Bay Middle School, and new Tocoi Creek High School. The property is in a "low risk" flood zone X.
Location
State FL
County St. Johns
Community Wgv The Meadows
Area 309-World Golf Village Area-West
Direction EXIT 323 OFF I-95 TO INTERNATIONAL GOLF PARKWAY WEST. STAY STRAIGHT TURNS INTO PACETTI RD. AT LIGHT ( THE MEADOWS) TURN RIGHT ON MEADOWLARK LANE. FOLLOW THROUGH TURNS INTO MACKENZIE CIRCLE. FOLLOW
Interior
Interior Features Breakfast Bar, Breakfast Nook, Eat-in Kitchen, Entrance Foyer, Kitchen Island, Primary Bathroom - Shower No Tub, Primary Downstairs, Skylight(s), Walk-In Closet(s)
Heating Central, Heat Pump
Cooling Central Air
Flooring Carpet, Vinyl
Laundry Electric Dryer Hookup, Washer Hookup
Exterior
Parking Features Additional Parking, Attached, Garage, Garage Door Opener
Garage Spaces 2.0
Pool In Ground, Screen Enclosure, Solar Heat
View Protected Preserve
Roof Type Shingle
Porch Front Porch, Patio, Porch, Screened
Total Parking Spaces 2
Private Pool No
Building
Lot Description Sprinklers In Front, Sprinklers In Rear
Sewer Public Sewer
Water Public
Architectural Style Ranch
Structure Type Frame,Stucco,Vinyl Siding
New Construction No
Schools
Elementary Schools Picolata Crossing
Middle Schools Pacetti Bay
High Schools Tocoi Creek
Others
HOA Name The Meadows at Saint
Tax ID 0288212340
Security Features Security System Owned,Smoke Detector(s)
Acceptable Financing Cash, Conventional, FHA, VA Loan
Listing Terms Cash, Conventional, FHA, VA Loan
Read Less
Want to know what your home might be worth? Contact us for a FREE valuation!

Our team is ready to help you sell your home for the highest possible price ASAP
Bought with WATSON REALTY CORP






