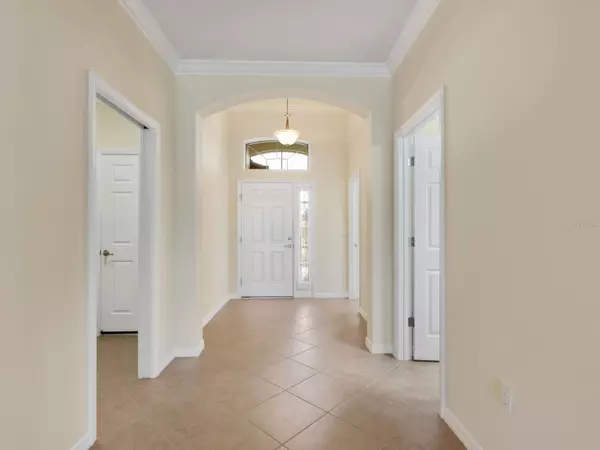$520,000
$535,000
2.8%For more information regarding the value of a property, please contact us for a free consultation.
20486 PEZZANA DR Venice, FL 34292
2 Beds
2 Baths
1,908 SqFt
Key Details
Sold Price $520,000
Property Type Single Family Home
Sub Type Single Family Residence
Listing Status Sold
Purchase Type For Sale
Square Footage 1,908 sqft
Price per Sqft $272
Subdivision Venetian Falls Ph 2
MLS Listing ID N6126068
Sold Date 07/07/23
Bedrooms 2
Full Baths 2
Construction Status Financing,Inspections
HOA Fees $340/qua
HOA Y/N Yes
Originating Board Stellar MLS
Year Built 2011
Annual Tax Amount $4,672
Lot Size 6,098 Sqft
Acres 0.14
Property Description
Quality, comfort, and style! This beautiful Florence home, designed with an owner's suite, guest suite, plus a den, is located in the premier 55+ community of Venetian Falls. This community offers fabulous resort-style amenities and entertainment and is just a few minutes from sunny Gulf of Mexico beaches, shopping, restaurants, and Venice's historic district. Clean and welcoming, you will love the ceramic tile flooring on-the-diagonal in all main living areas and soft new carpet in the bedrooms and den, custom molding frames around the windows and doors, decorative crown molding throughout, plus a whole house Eco Clean water system. The open kitchen features granite countertops, high-quality wood cabinets with pull-out shelves, a reverse osmosis water system, pantry, and dining area surrounded by windows. The front entryway is screened, allowing for breezes to flow through the home on cooler days. The owner's suite offers sliding doors to the lanai, two closets, spacious Roman shower, separate WC, and double vanities and sinks. The guest bedroom suite has two closets (one a walk-in) and an ensuite bathroom which also opens to the foyer. The spacious lanai provides a wonderful outdoor living area, offering the privacy to relax and enjoy lounging, grilling, and entertaining in the sun or shade. A hurricane strength rated retaining wall with window was added to the southeast side, preventing rain and wind penetration. A part of the covered area could be enclosed to create an art studio, workout area, or wet bar. Painted hurricane shutters are included. Pavers enhance the driveway, walkway, lanai, and screened entry, and lush landscaping encircles the home. The lanai was re-screened in 2022, the water heater replaced in 2023, and the interior of home just freshly painted. Venetian Falls community amenities include a heated lap pool and spa, resistance-walking pool, state-of-the-art exercise facility, billiard room, bocce ball, private garden plots with irrigation, full-time activity director, and on-site management. Cable TV, internet, and lawn maintenance, including irrigation and maintenance of irrigation system, are all included in the reasonable HOA fee. Don't miss out on this wonderful home!
Location
State FL
County Sarasota
Community Venetian Falls Ph 2
Zoning RSF1
Rooms
Other Rooms Breakfast Room Separate, Den/Library/Office, Inside Utility
Interior
Interior Features Ceiling Fans(s), Crown Molding, High Ceilings, Open Floorplan, Solid Wood Cabinets, Stone Counters, Walk-In Closet(s), Window Treatments
Heating Central, Electric
Cooling Central Air
Flooring Carpet, Ceramic Tile
Furnishings Unfurnished
Fireplace false
Appliance Dishwasher, Disposal, Dryer, Electric Water Heater, Kitchen Reverse Osmosis System, Microwave, Range, Refrigerator, Washer, Water Filtration System
Laundry Inside, Laundry Room
Exterior
Exterior Feature Hurricane Shutters, Irrigation System, Lighting, Private Mailbox, Rain Gutters, Sidewalk, Sliding Doors
Parking Features Garage Door Opener
Garage Spaces 2.0
Community Features Association Recreation - Owned, Buyer Approval Required, Clubhouse, Deed Restrictions, Fitness Center, Gated, Pool, Sidewalks, Special Community Restrictions
Utilities Available BB/HS Internet Available, Cable Connected, Electricity Connected, Phone Available, Public, Sewer Connected, Sprinkler Recycled, Underground Utilities, Water Connected
Amenities Available Cable TV, Clubhouse, Fence Restrictions, Fitness Center, Gated, Pool, Recreation Facilities, Security, Spa/Hot Tub, Vehicle Restrictions
View Trees/Woods
Roof Type Tile
Porch Covered, Deck, Front Porch, Rear Porch, Screened
Attached Garage true
Garage true
Private Pool No
Building
Lot Description In County, Landscaped, Paved, Private
Entry Level One
Foundation Slab
Lot Size Range 0 to less than 1/4
Sewer Public Sewer
Water Public
Structure Type Block, Stucco
New Construction false
Construction Status Financing,Inspections
Others
Pets Allowed Breed Restrictions, Number Limit, Yes
HOA Fee Include Cable TV, Pool, Escrow Reserves Fund, Internet, Maintenance Grounds, Management, Recreational Facilities, Security
Senior Community Yes
Ownership Fee Simple
Monthly Total Fees $340
Acceptable Financing Cash, Conventional
Membership Fee Required Required
Listing Terms Cash, Conventional
Num of Pet 3
Special Listing Condition None
Read Less
Want to know what your home might be worth? Contact us for a FREE valuation!

Our team is ready to help you sell your home for the highest possible price ASAP

© 2025 My Florida Regional MLS DBA Stellar MLS. All Rights Reserved.
Bought with HOMESMART






