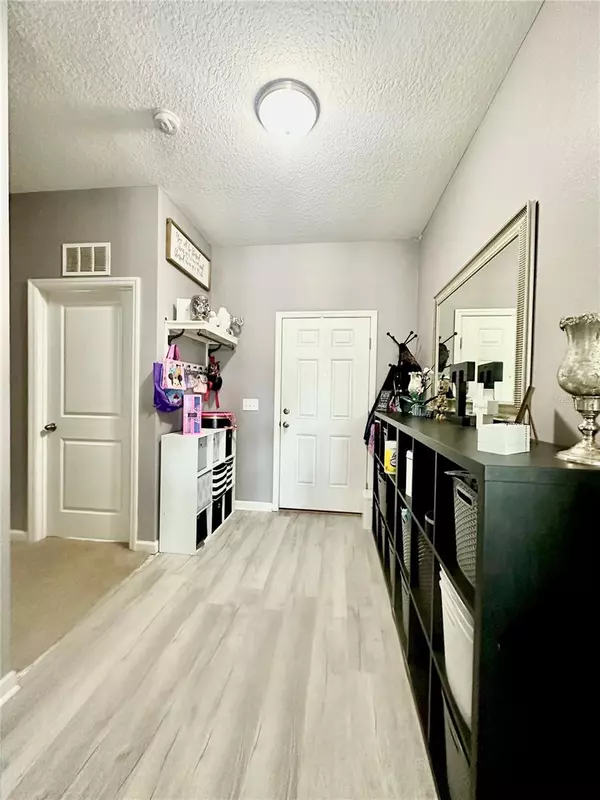$299,000
$299,000
For more information regarding the value of a property, please contact us for a free consultation.
4726 OSPREY WAY Winter Haven, FL 33881
3 Beds
2 Baths
1,576 SqFt
Key Details
Sold Price $299,000
Property Type Single Family Home
Sub Type Single Family Residence
Listing Status Sold
Purchase Type For Sale
Square Footage 1,576 sqft
Price per Sqft $189
Subdivision St James Xing
MLS Listing ID O6104269
Sold Date 07/12/23
Bedrooms 3
Full Baths 2
Construction Status Other Contract Contingencies
HOA Fees $35/ann
HOA Y/N Yes
Originating Board Stellar MLS
Year Built 2017
Annual Tax Amount $2,421
Lot Size 7,405 Sqft
Acres 0.17
Property Description
$5K Towards Closing Costs!!! This 2017 Starlight Home is a Must See!!! Beautiful 3 bedroom 2 bath 2 car garage open floorplan home located in sought after James Crossing in Winter Haven. The home features a split plan with a foyer entry that breaks off into one of the bathrooms and 2 nice sized bedrooms. The master is separated from the other 2 bedrooms and is very spacious with a huge walk in closet. The open floorplan gives this home a larger feel and includes stainless steel energy efficient appliances, fans, fixtures, recess lighting in the kitchen, granite countertops, backsplash, undermount sinks, same color espresso cabinets and blinds in the kitchen and baths. Cabinets and shelving built over the washer and dryer in the laundry room. Slider doors lead out to your large backyard which is partially fenced. Smart features controlled by your phone through wifi include, the nest thermostat, the ring doorbell with outside cameras, and the garage opener. The home comes complete with reverse osmosis in kitchen, and a whole house filtration system with water softener. Home has about 4 years left on the 10 year builder warranty. Close to retail, restaurants, schools, and the highway. Schedule your showing today!!! Tarp in back will be removed, as it is part of the water slide and the trampoline can stay, if wanted. The refrigerator in kitchen is negotiable, and the refrigerator for the set is in the garage and works great!
Location
State FL
County Polk
Community St James Xing
Rooms
Other Rooms Attic
Interior
Interior Features Ceiling Fans(s), Kitchen/Family Room Combo, Living Room/Dining Room Combo, Open Floorplan, Stone Counters, Thermostat, Walk-In Closet(s)
Heating Central, Heat Pump
Cooling Central Air
Flooring Carpet, Laminate, Tile
Furnishings Unfurnished
Fireplace false
Appliance Dishwasher, Disposal, Dryer, Electric Water Heater, Kitchen Reverse Osmosis System, Microwave, Range, Refrigerator, Washer, Water Softener
Laundry Inside, Laundry Room
Exterior
Exterior Feature Lighting, Sidewalk, Sliding Doors
Parking Features Driveway, Garage Door Opener, On Street
Garage Spaces 2.0
Fence Fenced, Vinyl
Community Features Sidewalks
Utilities Available BB/HS Internet Available, Cable Available, Phone Available, Public, Street Lights, Underground Utilities
Roof Type Shingle
Porch Covered, Patio
Attached Garage true
Garage true
Private Pool No
Building
Lot Description City Limits, In County, Near Public Transit, Sidewalk, Paved
Entry Level One
Foundation Slab
Lot Size Range 0 to less than 1/4
Builder Name Starlight
Sewer Public Sewer
Water Public
Structure Type Block, Stucco
New Construction false
Construction Status Other Contract Contingencies
Schools
Elementary Schools Walter Caldwell Elem
Middle Schools Stambaugh Middle
High Schools Auburndale High School
Others
Pets Allowed Yes
Senior Community No
Ownership Fee Simple
Monthly Total Fees $35
Acceptable Financing Cash, Conventional, FHA, USDA Loan, VA Loan
Membership Fee Required Required
Listing Terms Cash, Conventional, FHA, USDA Loan, VA Loan
Special Listing Condition None
Read Less
Want to know what your home might be worth? Contact us for a FREE valuation!

Our team is ready to help you sell your home for the highest possible price ASAP

© 2024 My Florida Regional MLS DBA Stellar MLS. All Rights Reserved.
Bought with EXP REALTY LLC







