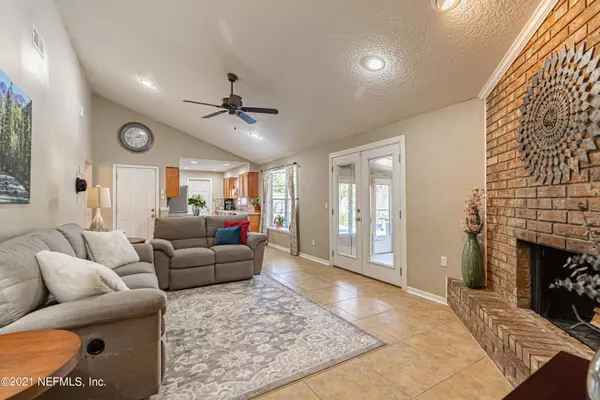$300,000
$285,000
5.3%For more information regarding the value of a property, please contact us for a free consultation.
4959 PINE CONE CT Jacksonville, FL 32210
3 Beds
2 Baths
1,684 SqFt
Key Details
Sold Price $300,000
Property Type Single Family Home
Sub Type Single Family Residence
Listing Status Sold
Purchase Type For Sale
Square Footage 1,684 sqft
Price per Sqft $178
Subdivision Tara Woods
MLS Listing ID 00-1138378
Sold Date 01/10/22
Style Ranch
Bedrooms 3
Full Baths 2
HOA Y/N No
Originating Board realMLS (Northeast Florida Multiple Listing Service)
Year Built 1975
Property Description
BACK ON MARKET! Buyer's financing fell through! Offers due by Friday, 12/10 at 11 AM! This immaculate brick POOL home sits in an impeccably maintained community in the heart of sought after Ortega! Cul-de-sac ranch home with estate size lot features soaring cathedral ceilings, wood burning fireplace, and completely renovated kitchen, bathrooms, counters, flooring, and more! Outside, lounge in the oversized screened lanai or the garden-like backyard pool setting. This home has been meticulously maintained (roof-5 years, HVAC-3 years, completely re-insulated, pool liner-5 years, pool pump-2 years, pool motor-brand new). Store your boats and RVs behind the double gate, and live only two blocks from the Wayne B Stevens boat ramp and the idyllic public park that anchors this quaint community!
Location
State FL
County Duval
Community Tara Woods
Area 055-Confederate Point/Ortega Farms
Direction From Ortega Farms Boulevard, head South on Seaboard Avenue. Turn left on Lofty Pines Circle West, left on Lofty Pines Circle East, and right on Pine Cone Court. The home will be on the left.
Interior
Interior Features Walk-in-Closet(s), Vaulted/Cathedral Ceiling, Wall-to-Wall Carpet, Tile Floors, Entrance Foyer
Heating Central Heating
Cooling Central Cooling
Fireplaces Type 1 Fireplace
Fireplace Yes
Exterior
Parking Features Attached Garage
Garage Spaces 2.0
Fence 3 - 6' Fence, Wood, Back Yard
Pool Pool - In Ground
Utilities Available Water - Public, Sewer - Public
Roof Type Shingle
Porch Lanai - Screened, Porch - Front
Total Parking Spaces 2
Building
Lot Description Regular Lot
Story 1
Architectural Style Ranch
Level or Stories 1
Structure Type Brick
New Construction No
Schools
Elementary Schools Timucuan
Middle Schools Westside
High Schools Westside High School
Others
Tax ID 1046310297
Acceptable Financing Conventional, VA Loan, FHA, Cash
Listing Terms Conventional, VA Loan, FHA, Cash
Read Less
Want to know what your home might be worth? Contact us for a FREE valuation!

Our team is ready to help you sell your home for the highest possible price ASAP







