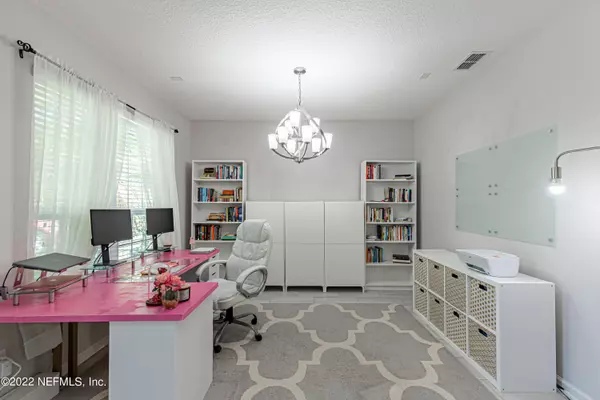$525,000
$475,000
10.5%For more information regarding the value of a property, please contact us for a free consultation.
2921 MANDARIN MEADOWS DR N Jacksonville, FL 32223
4 Beds
3 Baths
2,329 SqFt
Key Details
Sold Price $525,000
Property Type Single Family Home
Sub Type Single Family Residence
Listing Status Sold
Purchase Type For Sale
Square Footage 2,329 sqft
Price per Sqft $225
Subdivision Mandarin Meadows
MLS Listing ID 00-1184723
Sold Date 09/09/22
Style Traditional
Bedrooms 4
Full Baths 3
HOA Y/N No
Originating Board realMLS (Northeast Florida Multiple Listing Service)
Year Built 2015
Lot Dimensions 60x125
Property Description
This stunning Mandarin home awaits in an extremely well kept, non-HOA community - just minutes from shopping, dining, major roadways, and more! Pull into your 3-car garage or enter through the 8-foot etched glass and wrought iron insert double-entry front doors into a near perfect home that's seven years new! Walk through the foyer (which is open to the flex room that can be used as an office, formal living, or formal dining room), complete with vaulted tray ceilings and coastal gray wood-look tiles that span throughout all of the common areas. Continue into the chef's kitchen with 42'' staggered cabinets with crown molding and glass door details, glass cooktop, built-in oven and microwave, hood mantle, custom backsplash, and quartz counters. The open concept great room features a breakfast nook, bar seating area, and large gathering room for all to enjoy. The enormous owner's suite boasts double entry doors, tray ceiling, large walk-in closet, and massive en suite bath with frameless glass walk-in shower, double vanities, quartz counters, and tranquil soaking tub. The large upstairs bonus room can be used as a fourth bedroom or theater/game room, complete with walk-in closet and full en suite bath. Outside, the oversized screened lanai overlooks the partially fenced backyard. All kitchen appliances, washer, and dryer even stay with this home. It's one you don't want to miss - a newer construction home in a well maintained neighborhood and convenient location with absolutely NO HOA!
Location
State FL
County Duval
Community Mandarin Meadows
Area 014-Mandarin
Direction From I-295, head South on San Jose Boulevard for 2 miles. Turn right on Mandarin Meadows Drive, right on Mandarin Meadows Drive East. Road becomes Mandarin Meadows Drive North. Home is on the right.
Interior
Interior Features Walk-in-Closet(s), Ceiling 8+ Ft, Sliding Glass Door(s), Breakfast Bar, Pantry, Entrance Foyer, Kitchen Island
Heating Central Heating
Cooling Central Cooling
Equipment Smoke Detector
Exterior
Parking Features Attached Garage
Garage Spaces 3.0
Fence 3 - 6' Fence, Partial, Back Yard
Pool No Pool
Utilities Available Water Well(drinking), Sewer - Septic System
Roof Type Shingle
Porch Lanai - Screened
Total Parking Spaces 3
Building
Lot Description Regular Lot
Story 2
Architectural Style Traditional
Level or Stories 2
Structure Type Cementitious Siding
New Construction No
Schools
Elementary Schools Loretto
Middle Schools Mandarin
High Schools Mandarin
Others
Tax ID 1595610000
Acceptable Financing Conventional, VA Loan, FHA, Cash
Listing Terms Conventional, VA Loan, FHA, Cash
Read Less
Want to know what your home might be worth? Contact us for a FREE valuation!

Our team is ready to help you sell your home for the highest possible price ASAP







