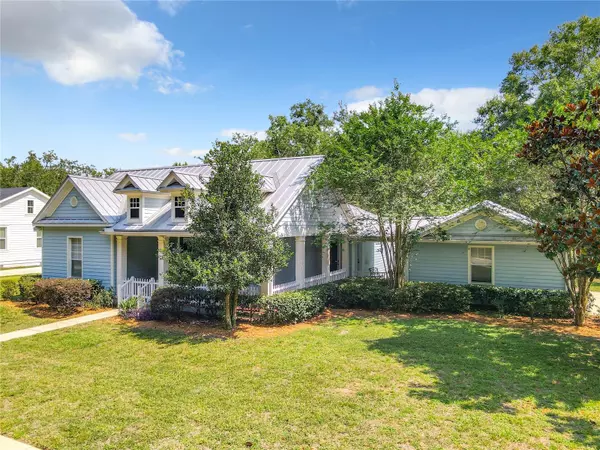$410,000
$429,000
4.4%For more information regarding the value of a property, please contact us for a free consultation.
491 W MICHIGAN AVE Lake Helen, FL 32744
3 Beds
2 Baths
1,826 SqFt
Key Details
Sold Price $410,000
Property Type Single Family Home
Sub Type Single Family Residence
Listing Status Sold
Purchase Type For Sale
Square Footage 1,826 sqft
Price per Sqft $224
Subdivision Woods Of Lake Helen
MLS Listing ID V4930145
Sold Date 07/21/23
Bedrooms 3
Full Baths 2
Construction Status Appraisal,Financing,Inspections
HOA Fees $54/qua
HOA Y/N Yes
Originating Board Stellar MLS
Year Built 2006
Annual Tax Amount $3,970
Lot Size 0.410 Acres
Acres 0.41
Lot Dimensions 121X146
Property Description
One or more photo(s) has been virtually staged. Welcome Home to 491 W. Michigan Avenue located in the Woods of Lake Helen. This 3 bedroom, 2 bath, 3 car garage home is situated on an oversized corner lot that is .41 acre. Enjoy the expansive porch with ceiling fans for comfort and plenty of room for seating. Enter the home and you will immediately face the dining room, which can also be utilized for a home office or flex space. The large primary suite features dual sinks, walk-in shower, soaking tub, toilet room and walk in closet. The split plan allows for privacy with 2 bedrooms and a guest bath down the hall from main living spaces. The kitchen is highlighted by solid counters, oak cabinets, stainless steel appliances, a large island, and breakfast nook. Exit the kitchen onto a covered patio leading to the spacious three car garage. Outside enjoy the yard with plenty of room to play and entertain under the shade of the large oak trees. Call now for your private tour, and seize the opportunity to make this home yours!
Location
State FL
County Volusia
Community Woods Of Lake Helen
Zoning RES
Rooms
Other Rooms Attic, Formal Dining Room Separate, Inside Utility
Interior
Interior Features Ceiling Fans(s), Eat-in Kitchen, Master Bedroom Main Floor, Solid Surface Counters, Walk-In Closet(s)
Heating Heat Pump
Cooling Central Air
Flooring Ceramic Tile, Laminate
Fireplaces Type Living Room, Wood Burning
Furnishings Unfurnished
Fireplace true
Appliance Dishwasher, Dryer, Electric Water Heater, Microwave, Range, Refrigerator, Washer
Laundry Inside
Exterior
Exterior Feature Irrigation System, Rain Gutters
Parking Features Driveway, Garage Door Opener, Garage Faces Side
Garage Spaces 3.0
Community Features Deed Restrictions
Utilities Available BB/HS Internet Available, Cable Available, Electricity Connected
View Trees/Woods
Roof Type Metal
Porch Covered, Deck, Patio, Porch
Attached Garage true
Garage true
Private Pool No
Building
Lot Description Cleared, Corner Lot, Level, Oversized Lot
Entry Level One
Foundation Slab
Lot Size Range 1/4 to less than 1/2
Sewer Septic Tank
Water Public
Architectural Style Florida
Structure Type Wood Siding
New Construction false
Construction Status Appraisal,Financing,Inspections
Schools
Elementary Schools Volusia Pines Elem
Middle Schools Deland Middle
High Schools Deland High
Others
Pets Allowed Yes
Senior Community No
Ownership Fee Simple
Monthly Total Fees $54
Acceptable Financing Cash, Conventional, FHA, VA Loan
Membership Fee Required Required
Listing Terms Cash, Conventional, FHA, VA Loan
Special Listing Condition None
Read Less
Want to know what your home might be worth? Contact us for a FREE valuation!

Our team is ready to help you sell your home for the highest possible price ASAP

© 2025 My Florida Regional MLS DBA Stellar MLS. All Rights Reserved.
Bought with FLORIDA REALTY INVESTMENTS






