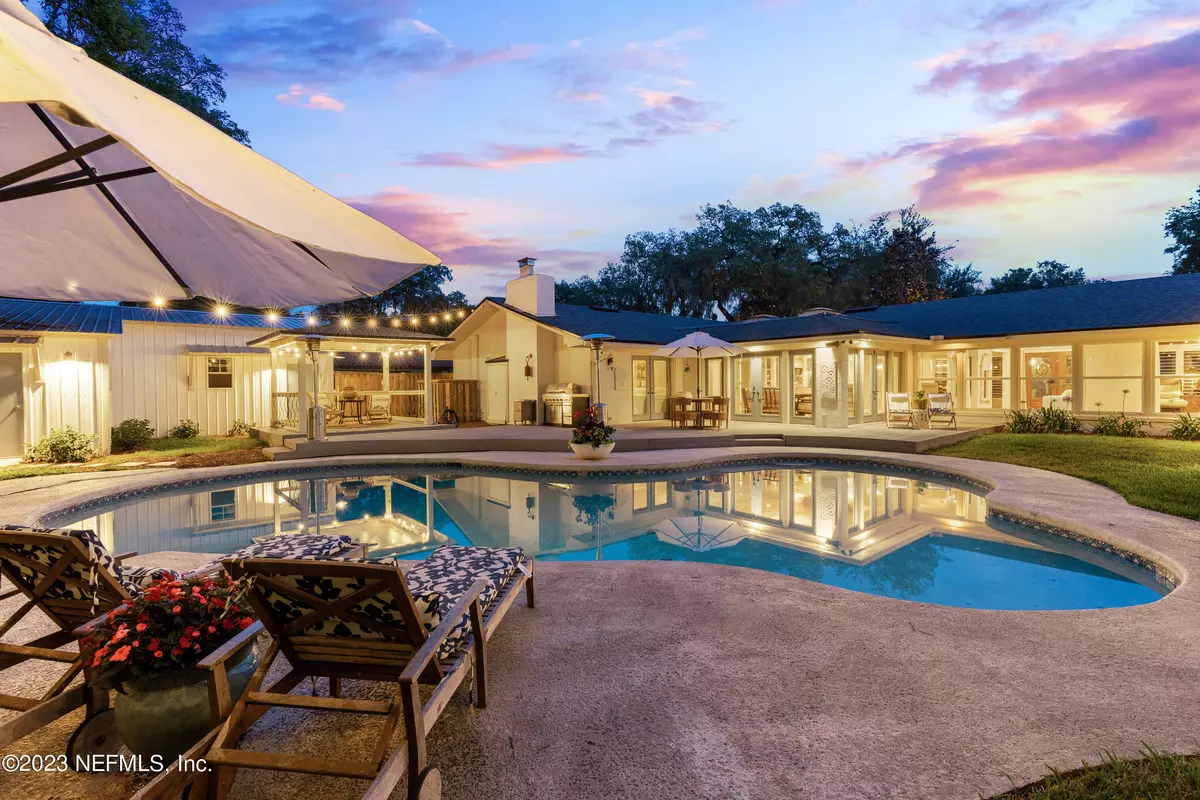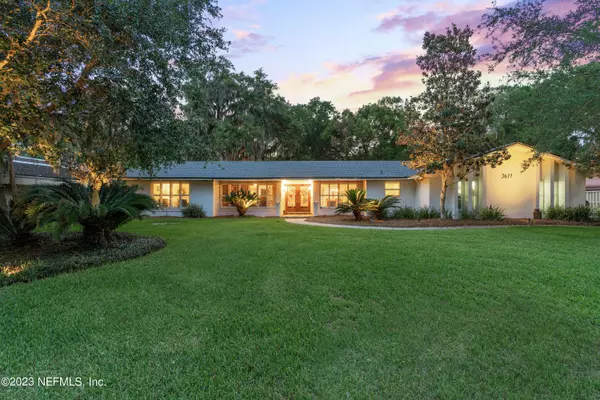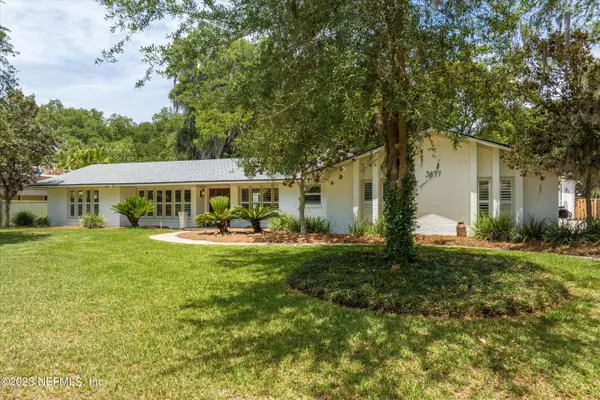$1,022,300
$925,000
10.5%For more information regarding the value of a property, please contact us for a free consultation.
3677 CATHEDRAL OAKS PL N Jacksonville, FL 32217
4 Beds
4 Baths
3,535 SqFt
Key Details
Sold Price $1,022,300
Property Type Single Family Home
Sub Type Single Family Residence
Listing Status Sold
Purchase Type For Sale
Square Footage 3,535 sqft
Price per Sqft $289
Subdivision Cathedral Oaks
MLS Listing ID 1226505
Sold Date 07/27/23
Style Mid Century Modern,Ranch
Bedrooms 4
Full Baths 3
Half Baths 1
HOA Y/N No
Originating Board realMLS (Northeast Florida Multiple Listing Service)
Year Built 1974
Lot Dimensions 125X148
Property Description
Live the Luxury Lifestyle in this quiet, but highly accessible neighborhood near Jacksonville's culture core. This home has a fantastic entertaining layout, with a nice open Kitchen connected to the Family Room. The spa-style backyard flows off the central rooms, with a gorgeous pool, raised garden beds in the back, and an amazing 12' high, detached, new 804sf project/storage space large enough to store your center console boat or rehab a 20' Airstream! The bedroom configuration is split, with an ample Primary, and a secondary bedroom across the house with an ensuite bath. Roof is just 2 years old, plumbing has been updated or lined (w/20 year warranty), repainting and renovations within the last 2 years. Irrigation is on a deep well. Epping Forest & San Jose Country Club are super close!
Location
State FL
County Duval
Community Cathedral Oaks
Area 012-San Jose
Direction Take San Jose Blvd South of Bolles & San Jose Country Club. Turn Right just past JCA on Cathedral Oaks Place N. Home toward the River on Right
Rooms
Other Rooms Gazebo, Workshop
Interior
Interior Features Breakfast Bar, Built-in Features, Eat-in Kitchen, Entrance Foyer, Kitchen Island, Pantry, Primary Bathroom -Tub with Separate Shower, Split Bedrooms, Walk-In Closet(s)
Heating Central
Cooling Central Air
Flooring Tile, Wood
Fireplaces Number 1
Fireplaces Type Wood Burning
Fireplace Yes
Exterior
Parking Features Attached, Garage, RV Access/Parking
Garage Spaces 4.0
Fence Back Yard, Wood
Pool In Ground
Roof Type Shingle
Porch Deck, Front Porch
Total Parking Spaces 4
Private Pool No
Building
Sewer Public Sewer
Water Public
Architectural Style Mid Century Modern, Ranch
New Construction No
Schools
Elementary Schools Beauclerc
Middle Schools Alfred Dupont
High Schools Atlantic Coast
Others
Tax ID 1517000080
Acceptable Financing Cash, Conventional, VA Loan
Listing Terms Cash, Conventional, VA Loan
Read Less
Want to know what your home might be worth? Contact us for a FREE valuation!

Our team is ready to help you sell your home for the highest possible price ASAP
Bought with ROUND TABLE REALTY







