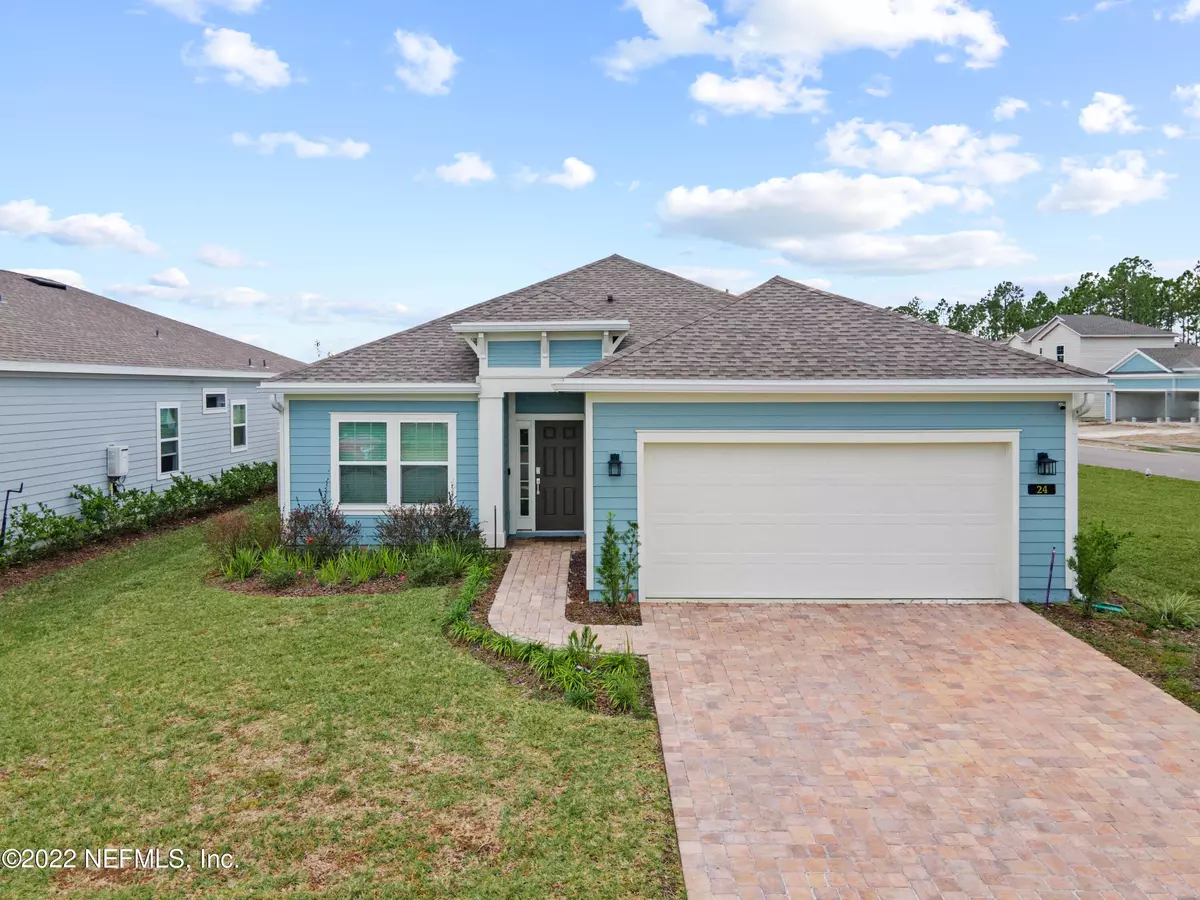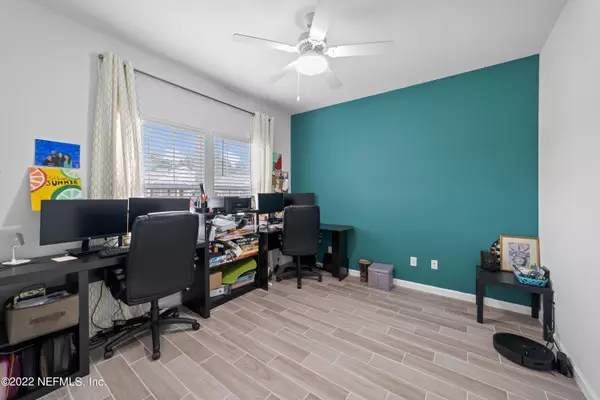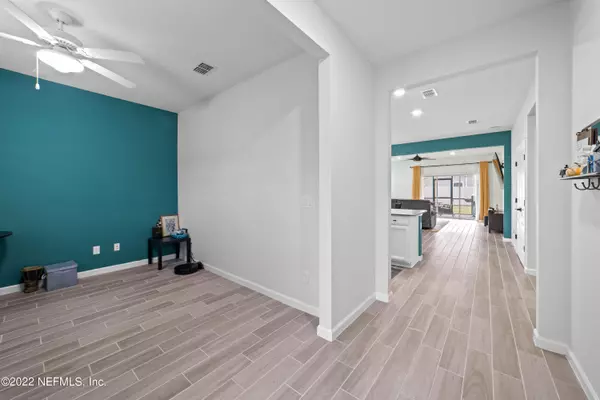$410,000
$440,000
6.8%For more information regarding the value of a property, please contact us for a free consultation.
24 PURUS WAY St Johns, FL 32259
3 Beds
2 Baths
1,707 SqFt
Key Details
Sold Price $410,000
Property Type Single Family Home
Sub Type Single Family Residence
Listing Status Sold
Purchase Type For Sale
Square Footage 1,707 sqft
Price per Sqft $240
Subdivision Grand Creek North
MLS Listing ID 1201545
Sold Date 08/04/23
Bedrooms 3
Full Baths 2
HOA Fees $65/ann
HOA Y/N Yes
Originating Board realMLS (Northeast Florida Multiple Listing Service)
Year Built 2021
Property Description
***MOTIVATED SELLERS!! HUGE PRICE REDUCTION TO SELL FAST! BRING YOUR BUYERS TODAY TO THIS BEAUTIFUL HOME!!*** Why wait to build when you can have a beautiful 2021, 3 bedroom 2 bathroom, gas community home RIGHT NOW!! This nice corner lot is walking distance to the community pool, mailboxes and the park. Large front office/flex room could be turned into a 4th bedroom. All appliances, including washer/dryer convey. Quartz countertops, large island and gas oven in the kitchen and a tankless water heater. Talk about private! Your fence covers all the windows on the sides of the house: Per HOA guidelines, fences for corner lots are only allowed up to 1/3 from the back end of the house, which will not cover the room windows. However, this home got special HOA approval to have the fence installed covering all windows. Home is equipped with a water softener, alarm system, security cameras, LED lights with dimmers, ceiling fan in Master, Living room, office and lanai. Large stunning closet space in all rooms. Enjoy a large screened in and paved back patio overlooking the fully fenced in backyard. Set up your showing today!
Location
State FL
County St. Johns
Community Grand Creek North
Area 302-Orangedale Area
Direction Heading South on Longleaf Pkwy, turn Right into Grand Creek North community on Brown Bear Run road then turn left on Purus Way, house is first home on the corner on the right hand side.
Interior
Interior Features Breakfast Bar, Kitchen Island, Pantry, Primary Bathroom -Tub with Separate Shower, Primary Downstairs, Split Bedrooms, Walk-In Closet(s)
Heating Central
Cooling Central Air
Flooring Tile
Laundry Electric Dryer Hookup, Washer Hookup
Exterior
Parking Features Attached, Garage
Garage Spaces 2.0
Fence Back Yard
Pool Community
Utilities Available Natural Gas Available
Amenities Available Playground
Roof Type Shingle
Porch Porch, Screened
Total Parking Spaces 2
Private Pool No
Building
Lot Description Corner Lot, Sprinklers In Front, Sprinklers In Rear
Sewer Public Sewer
Water Public
Structure Type Fiber Cement,Frame
New Construction No
Schools
Elementary Schools Hickory Creek
Middle Schools Switzerland Point
High Schools Bartram Trail
Others
Tax ID 0100812240
Security Features Security System Owned,Smoke Detector(s)
Acceptable Financing Cash, Conventional, FHA, VA Loan
Listing Terms Cash, Conventional, FHA, VA Loan
Read Less
Want to know what your home might be worth? Contact us for a FREE valuation!

Our team is ready to help you sell your home for the highest possible price ASAP
Bought with KELLER WILLIAMS REALTY ATLANTIC PARTNERS SOUTHSIDE






