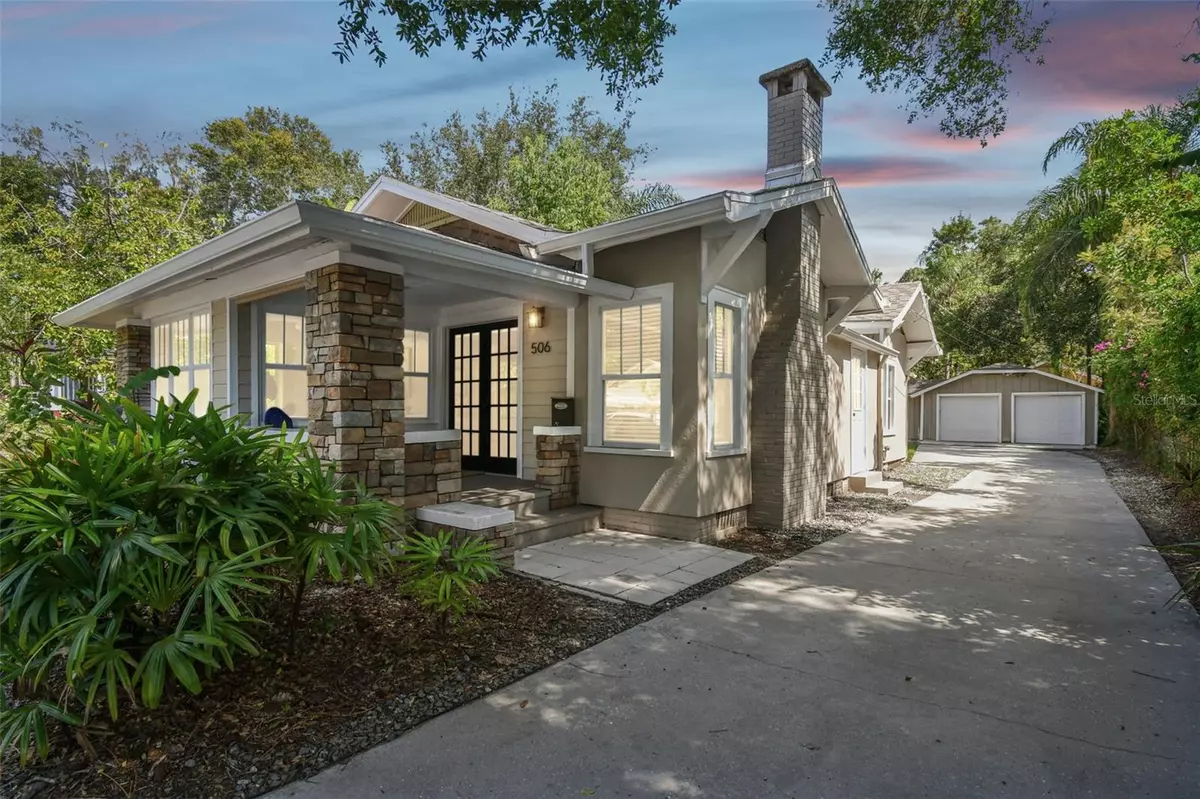$675,000
$615,000
9.8%For more information regarding the value of a property, please contact us for a free consultation.
506 12TH AVE N St Petersburg, FL 33701
2 Beds
1 Bath
1,206 SqFt
Key Details
Sold Price $675,000
Property Type Single Family Home
Sub Type Single Family Residence
Listing Status Sold
Purchase Type For Sale
Square Footage 1,206 sqft
Price per Sqft $559
Subdivision Dents Sub Rev Map Of
MLS Listing ID T3456338
Sold Date 08/16/23
Bedrooms 2
Full Baths 1
HOA Y/N No
Originating Board Stellar MLS
Year Built 1925
Annual Tax Amount $7,301
Lot Size 6,098 Sqft
Acres 0.14
Property Description
Under contract-accepting backup offers. Tour this Special Craftsman bungalow in the heart of sought after Crescent Lake area of St. Petersburg. Less than a mile to vibrant downtown, a short ride to world renowned beaches but nestled in a peaceful residential neighborhood you are a short stroll to Crescent Lake, our prized possession. Whether you choose a nature walk around the lake or a workout on the Tennis and Pickleball courts, you will appreciate the greenspace, the lake and varieties of birds calling this home. Then enjoy lunch on 4th Street or take a bike ride downtown or to Central Avenue. From the brick-lined street to the stacked stone exterior and remodeled interior you’ll fall in love with this charming Florida home with true craftsman woodwork and stylish lighting accents throughout. Step up on to the covered front porch and enter through the lovely paned glass doors to the living room. While the craftsman wood surrounded brick fireplace acts as a focal point, it's hard to not be drawn to the stunning wood plank ceiling. Follow the wood floors right into your home office and the front "respite" room to get away from it all. The remodeled kitchen will impress with its ample counter space covered with granite and set off by stylish subway tile backsplash, and featuring stainless steel appliances, gas stove with large chef’s hood over it, solid wood and glass traditional shaker cabinetry. The kitchen is open to the spacious dining area with stunning wainscoting framing it all in to give your gatherings that classic warmth. The primary bedroom is roomy with rare 2 large closets and a sweet window seat to enjoy a view of the sprawling backyard area. The bathroom has also been tastefully renovated with wainscoting, full-tile shower over tub and large floating vanity with ample storage. The second bedroom is good size with plentiful closet space as well. The stackable laundry is conveniently located next to the kitchen. The fully fenced backyard is oversized and features a large and long driveway, two-car garage with attached work room (or storage). The garage has been piped for water and has electricity, potential for a future accessory dwelling unit for family or rental (strong rental history). Home was professionally freshly painted inside and outside Spring 2023. New Roof installed 2019, Termite tented Spring 2020, New Water Heater Spring 2019. Partial Re-pipe Spring 2020. Don’t let this one slip away!!
Location
State FL
County Pinellas
Community Dents Sub Rev Map Of
Direction N
Rooms
Other Rooms Bonus Room, Den/Library/Office
Interior
Interior Features Built-in Features, Crown Molding, Eat-in Kitchen, Master Bedroom Main Floor, Solid Wood Cabinets, Stone Counters, Thermostat, Walk-In Closet(s), Window Treatments
Heating Electric
Cooling Central Air
Flooring Laminate, Tile
Fireplaces Type Living Room, Wood Burning
Fireplace true
Appliance Dishwasher, Disposal, Dryer, Electric Water Heater, Range, Range Hood, Refrigerator, Washer
Laundry Inside, Laundry Room
Exterior
Exterior Feature Lighting
Parking Features Boat, Curb Parking, Driveway, Off Street, On Street, Workshop in Garage
Garage Spaces 2.0
Fence Fenced
Utilities Available BB/HS Internet Available, Cable Connected, Electricity Connected, Natural Gas Connected, Public, Sewer Connected
View Garden, Trees/Woods
Roof Type Shingle
Porch Covered, Front Porch
Attached Garage false
Garage true
Private Pool No
Building
Lot Description City Limits, Near Public Transit, Street Brick
Entry Level One
Foundation Crawlspace
Lot Size Range 0 to less than 1/4
Sewer Public Sewer
Water Public
Architectural Style Bungalow
Structure Type Block
New Construction false
Schools
Elementary Schools Woodlawn Elementary-Pn
Middle Schools John Hopkins Middle-Pn
High Schools St. Petersburg High-Pn
Others
Senior Community No
Ownership Fee Simple
Acceptable Financing Cash, Conventional, FHA, VA Loan
Listing Terms Cash, Conventional, FHA, VA Loan
Special Listing Condition None
Read Less
Want to know what your home might be worth? Contact us for a FREE valuation!

Our team is ready to help you sell your home for the highest possible price ASAP

© 2024 My Florida Regional MLS DBA Stellar MLS. All Rights Reserved.
Bought with KELLER WILLIAMS TAMPA CENTRAL







