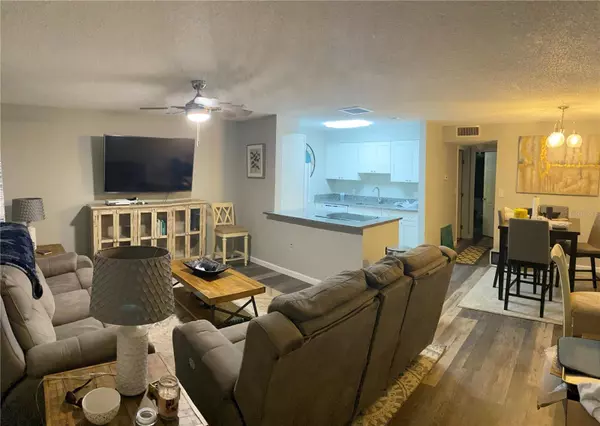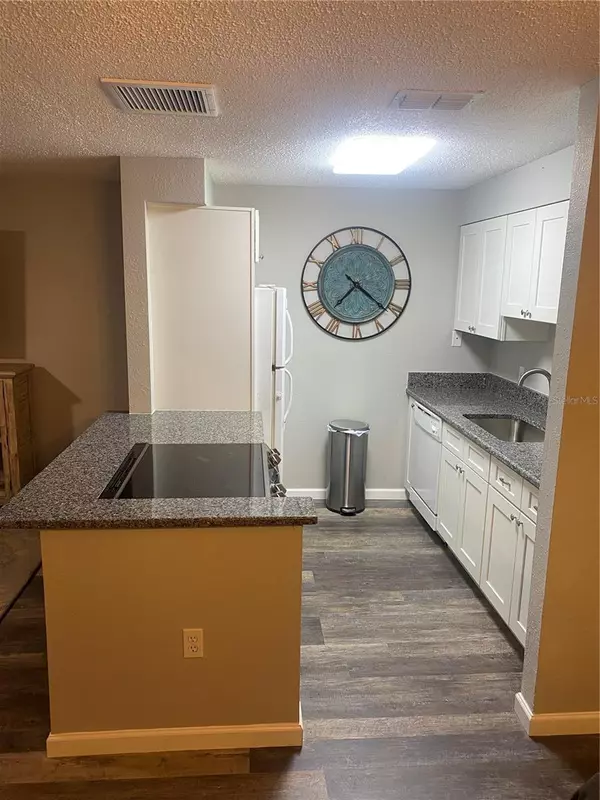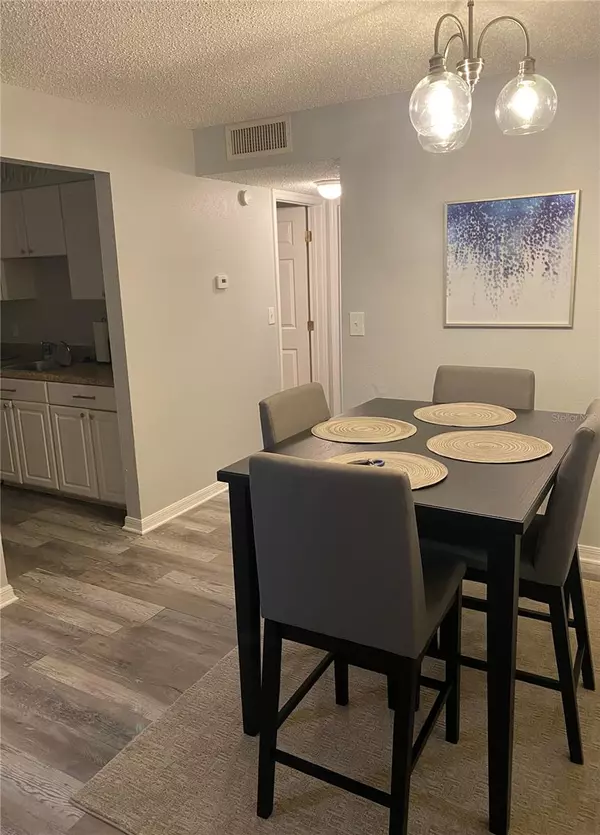$179,000
$185,000
3.2%For more information regarding the value of a property, please contact us for a free consultation.
4325 AEGEAN DR #140B Tampa, FL 33611
1 Bed
1 Bath
760 SqFt
Key Details
Sold Price $179,000
Property Type Condo
Sub Type Condominium
Listing Status Sold
Purchase Type For Sale
Square Footage 760 sqft
Price per Sqft $235
Subdivision Brandychase A Condo
MLS Listing ID T3459923
Sold Date 08/15/23
Bedrooms 1
Full Baths 1
Condo Fees $350
HOA Y/N No
Originating Board Stellar MLS
Year Built 1981
Annual Tax Amount $2,025
Property Description
Under contract-accepting backup offers. Recently renovated one-bedroom, one-bathroom condo in South Tampa's Brandychase condominium complex overlooking the large swimming pool and spacious well landscaped courtyard which includes an oversized water fountain providing very serine and peaceful sounds of nature. This condo unit is in building #2 which recently had a new roof installed on the entire building. This condo has all new vinyl wide plank flooring throughout including in the kitchen and bathroom. The kitchen was upgraded from its original finishes with soft close wood cabinets, solid stone granite counter tops, new sink and faucet along with appliances. The bathroom is spacious with full vanity and shower/tub combination. The Brandychase complex is located North of Gandy Blvd in South Tampa with easy access to main roadways including the Selman Expressway, Dale Mabry Hwy, Manhattan Ave, Gandy Blvd, Westshore and Bayshore Blvd's all leading to downtown Tampa, Tampa International Airport along with the bridges to the Pinellas County beaches.
Location
State FL
County Hillsborough
Community Brandychase A Condo
Zoning RM-35
Interior
Interior Features Kitchen/Family Room Combo, Open Floorplan, Solid Surface Counters
Heating Central, Electric
Cooling Central Air
Flooring Vinyl
Fireplace false
Appliance Dishwasher, Microwave, Range, Refrigerator
Exterior
Exterior Feature Courtyard
Community Features Pool
Utilities Available Cable Available, Public
Roof Type Built-Up
Garage false
Private Pool No
Building
Story 1
Entry Level One
Foundation Slab
Sewer Public Sewer
Water None
Structure Type Block
New Construction false
Others
Pets Allowed Size Limit, Yes
HOA Fee Include Common Area Taxes, Insurance, Maintenance Structure, Maintenance Grounds, Sewer, Trash, Water
Senior Community No
Pet Size Small (16-35 Lbs.)
Ownership Condominium
Monthly Total Fees $350
Membership Fee Required Required
Special Listing Condition None
Read Less
Want to know what your home might be worth? Contact us for a FREE valuation!

Our team is ready to help you sell your home for the highest possible price ASAP

© 2025 My Florida Regional MLS DBA Stellar MLS. All Rights Reserved.
Bought with SEASALT PROPERTIES






