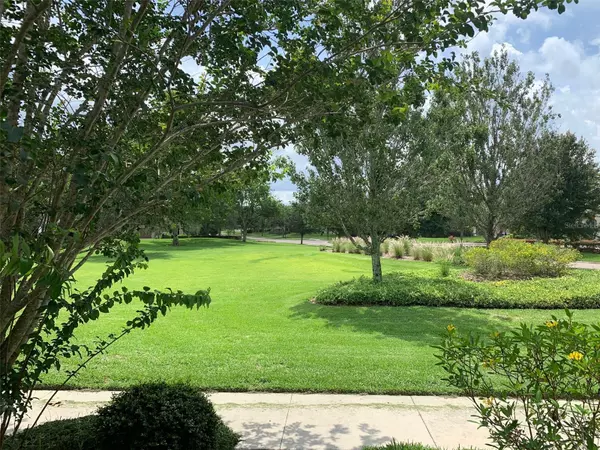$661,000
$683,000
3.2%For more information regarding the value of a property, please contact us for a free consultation.
14204 BARRINGTON STOWERS DR Lithia, FL 33547
4 Beds
4 Baths
3,053 SqFt
Key Details
Sold Price $661,000
Property Type Single Family Home
Sub Type Single Family Residence
Listing Status Sold
Purchase Type For Sale
Square Footage 3,053 sqft
Price per Sqft $216
Subdivision Fishhawk Ranch West Ph 2A/
MLS Listing ID T3454558
Sold Date 08/17/23
Bedrooms 4
Full Baths 3
Half Baths 1
Construction Status Inspections
HOA Fees $45/qua
HOA Y/N Yes
Originating Board Stellar MLS
Year Built 2015
Annual Tax Amount $10,313
Lot Size 6,098 Sqft
Acres 0.14
Lot Dimensions 50x120
Property Description
Under contract-accepting backup offers. Location, Location, Location!!! Absolutely stunning former David Weekley Showcase 4 bedroom, 3.5 baths, 3 car garage, executive style home. From the moment you open the front door of this immaculate, move-in ready home, expect to be wowed and you will not be disappointed. The open concept kitchen is well appointed with gorgeous granite counter tops, huge kitchen island/breakfast bar, beautiful pendant lights, mocha cabinetry and a spacious pantry completes this chef's kitchen. The kitchen overlooks the oversized great room and dining room. Enjoy your morning or afternoon beverage in the sunroom. Beautiful laminate flooring throughout living area with designer ceilings and light fixtures. Tons of upgrades including decorative beams. Home also boasts office with large under the stair's storage area and loft/bonus room upstairs, perfect for home theater, play area or guest suite. Master suite with beautiful soaking tub and separate shower, double vanities and large closet. This home also features a large screen patio lanai, and a second story balcony which overloads park area. A gorgeous and quiet view. No traffic! Beautiful landscaping with irrigation system Situated in A+ rated school district, literally steps away from the community pool and fitness center and an easy drive to MacDill Air Force Base, Downtown Tampa, Tampa International Airport and several beautiful Florida beaches. This spectacular home is perfect for entertaining in the huge family rooms or on enclosed and open patio/balcony areas. Ready for move in for 2023/24 school year. Call now to schedule! You will not be disappointed.
Location
State FL
County Hillsborough
Community Fishhawk Ranch West Ph 2A/
Zoning PD
Interior
Interior Features Ceiling Fans(s), Kitchen/Family Room Combo
Heating Central
Cooling Central Air
Flooring Laminate
Fireplace false
Appliance Dishwasher, Disposal, Microwave, Range, Refrigerator
Exterior
Exterior Feature Balcony, French Doors, Irrigation System, Lighting, Sidewalk
Garage Spaces 2.0
Community Features Clubhouse, Playground, Pool
Utilities Available Cable Available, Electricity Connected, Fire Hydrant, Sewer Connected
Amenities Available Clubhouse, Fitness Center
View Garden, Trees/Woods
Roof Type Metal
Attached Garage true
Garage true
Private Pool No
Building
Story 2
Entry Level Two
Foundation Block
Lot Size Range 0 to less than 1/4
Sewer Public Sewer
Water Private
Structure Type Block
New Construction false
Construction Status Inspections
Others
Pets Allowed Breed Restrictions
Senior Community No
Ownership Fee Simple
Monthly Total Fees $45
Membership Fee Required Required
Special Listing Condition None
Read Less
Want to know what your home might be worth? Contact us for a FREE valuation!

Our team is ready to help you sell your home for the highest possible price ASAP

© 2024 My Florida Regional MLS DBA Stellar MLS. All Rights Reserved.
Bought with ALIGN RIGHT REALTY RIVERVIEW







