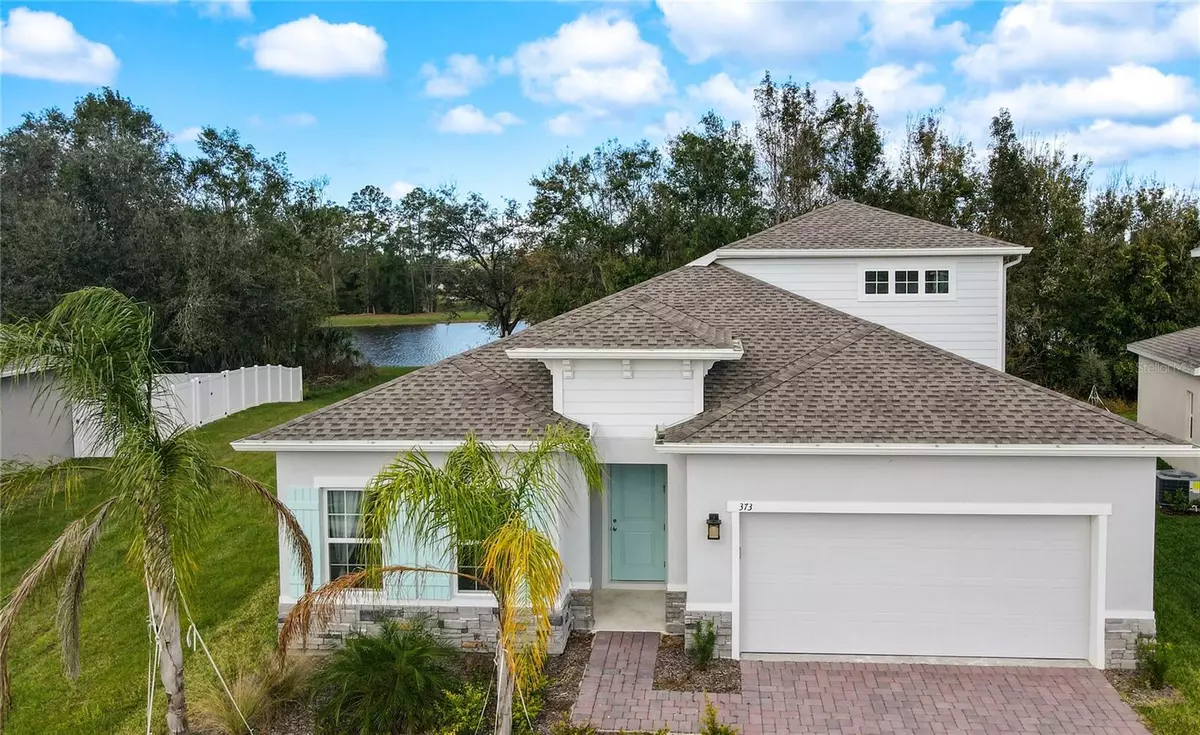$405,000
$412,500
1.8%For more information regarding the value of a property, please contact us for a free consultation.
373 SIESTA VISTA CT Davenport, FL 33896
3 Beds
3 Baths
2,404 SqFt
Key Details
Sold Price $405,000
Property Type Single Family Home
Sub Type Single Family Residence
Listing Status Sold
Purchase Type For Sale
Square Footage 2,404 sqft
Price per Sqft $168
Subdivision Vistamar Vlgs Ph 2
MLS Listing ID O6078270
Sold Date 08/23/23
Bedrooms 3
Full Baths 3
HOA Fees $78/qua
HOA Y/N Yes
Originating Board Stellar MLS
Annual Tax Amount $813
Lot Size 8,276 Sqft
Acres 0.19
Property Description
One or more photo(s) has been virtually staged. Price Drop! Motivated Seller.
Come home to this beautiful New Construction home on a gorgeous Conservation Lot. This home is stunning with the open floor plan, recessed lighting throughout, high ceilings and many upgrades. Three bedrooms and 3 full bathrooms on the main floor, including French doors leading into your office. The kitchen boasts a large eat-in kitchen, granite countertops and island, with upgraded double ovens and walk-in pantry with built-in shelves. Unwind in your Master Suite with trey ceilings and a beautiful master bath, double sinks, and large walk-in closet. On the second floor you will discover an oversized loft which could be used for guests, media room or anything your heart desires. You will never have neighbors behind you. Davenport School of the Arts K8 and the beautiful new Davenport High School is down the road. Enjoy the tranquility of a water view while you have friends over or just sit and have your coffee in the morning.
Location
State FL
County Polk
Community Vistamar Vlgs Ph 2
Rooms
Other Rooms Bonus Room, Breakfast Room Separate, Den/Library/Office, Family Room, Great Room
Interior
Interior Features Coffered Ceiling(s), Eat-in Kitchen, Kitchen/Family Room Combo, Master Bedroom Main Floor, Open Floorplan, Stone Counters, Thermostat, Walk-In Closet(s)
Heating Central
Cooling Central Air
Flooring Carpet, Ceramic Tile, Epoxy
Furnishings Unfurnished
Fireplace false
Appliance Cooktop, Dishwasher, Disposal, Microwave, Range, Refrigerator
Laundry Inside
Exterior
Exterior Feature Sidewalk
Garage Spaces 2.0
Community Features Park, Pool
Utilities Available Cable Available, Cable Connected, Electricity Available, Electricity Connected
Waterfront Description Pond
View Y/N 1
Water Access 1
Water Access Desc Pond
View Park/Greenbelt
Roof Type Shingle
Porch Covered, Rear Porch
Attached Garage true
Garage true
Private Pool No
Building
Lot Description Conservation Area, Cul-De-Sac
Entry Level Two
Foundation Slab
Lot Size Range 0 to less than 1/4
Sewer Public Sewer
Water Public
Architectural Style Contemporary
Structure Type Block, Concrete
New Construction true
Schools
High Schools Davenport High School
Others
Pets Allowed Yes
Senior Community No
Ownership Fee Simple
Monthly Total Fees $78
Acceptable Financing Cash, Conventional, FHA, VA Loan
Membership Fee Required Required
Listing Terms Cash, Conventional, FHA, VA Loan
Special Listing Condition None
Read Less
Want to know what your home might be worth? Contact us for a FREE valuation!

Our team is ready to help you sell your home for the highest possible price ASAP

© 2024 My Florida Regional MLS DBA Stellar MLS. All Rights Reserved.
Bought with PREMIER SOTHEBYS INT'L REALTY







