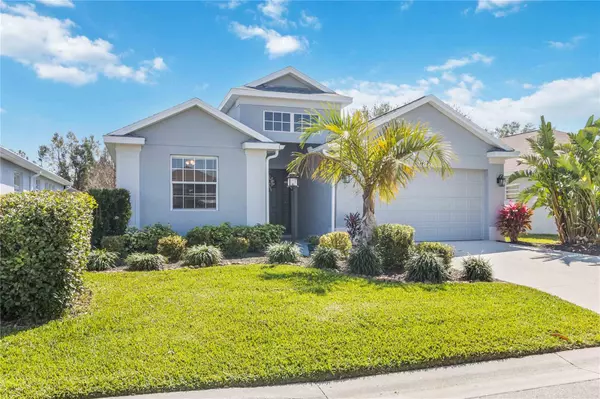$525,000
$550,000
4.5%For more information regarding the value of a property, please contact us for a free consultation.
14179 CATTLE EGRET PL Lakewood Ranch, FL 34202
3 Beds
2 Baths
2,073 SqFt
Key Details
Sold Price $525,000
Property Type Single Family Home
Sub Type Single Family Residence
Listing Status Sold
Purchase Type For Sale
Square Footage 2,073 sqft
Price per Sqft $253
Subdivision Greenbrook Village Subphase Bb
MLS Listing ID A4561531
Sold Date 08/25/23
Bedrooms 3
Full Baths 2
Construction Status Financing,Inspections
HOA Fees $8/ann
HOA Y/N Yes
Originating Board Stellar MLS
Year Built 2004
Annual Tax Amount $7,569
Lot Size 6,098 Sqft
Acres 0.14
Property Description
**NEW ROOF IN 2022**LOW HOA** Experiencing the TRUE Florida lifestyle is effortless with this STUNNING single level home in the highly sought after Lakewood Ranch community of Greenbrook Village. The winding roads, mature trees/landscaping, sidewalks, parks, and scattered ponds throughout, contribute to the overall attraction and neighborhood appeal. This light and bright, pool home is MOVE-IN-READY with an open flow, 3 bedrooms, PLUS a LARGE den/office/hobby room, a dedicated dining room, AND private laundry room. The highly-sought after split floor plan provides a private, primary suite with a large bathroom including: dual sinks, soaking tub, and large zero-entry shower. Complete with granite, stainless steel, and floating island, the kitchen offers eat-in options and serves as the HEART of the home with natural light as a result of INCREDIBLE window placement. The setting is BREATH-TAKING and the views are EXPANSIVE. 14179 Cattle Egret Place is nearly 2,100 SF under air conditioning and situated on a PREMIUM lot, featuring park-like views of tranquil water and a lush tract of trees in the distance. The concept of indoor-outdoor living is evident with over 600 square feet of additional space among the front porch, garage, and extended lanai. This home design is IDEAL for daily living and EXCELLENT for entertaining. Pool storage shed, clothes washer and dryer, family and dining room cabinetry MAY convey. Take advantage of this opportunity NOW and enjoy its close proximity to A-Rated schools, shopping, dining, entertainment, beaches, and other gulf coast area attractions!
Location
State FL
County Manatee
Community Greenbrook Village Subphase Bb
Zoning PDMU/W
Rooms
Other Rooms Bonus Room, Den/Library/Office, Formal Dining Room Separate, Inside Utility
Interior
Interior Features Ceiling Fans(s), Eat-in Kitchen, High Ceilings, Kitchen/Family Room Combo, Living Room/Dining Room Combo, Master Bedroom Main Floor, Open Floorplan, Solid Surface Counters, Stone Counters, Walk-In Closet(s), Window Treatments
Heating Central, Electric
Cooling Central Air
Flooring Carpet, Ceramic Tile
Fireplace false
Appliance Dishwasher, Disposal, Dryer, Electric Water Heater, Microwave, Range, Refrigerator, Washer
Laundry Inside, Laundry Room
Exterior
Exterior Feature Irrigation System, Rain Gutters, Sidewalk, Sliding Doors, Storage
Garage Spaces 2.0
Pool Child Safety Fence, In Ground, Lighting, Screen Enclosure, Self Cleaning, Tile
Community Features Deed Restrictions, Golf Carts OK, Irrigation-Reclaimed Water, Park, Playground, Sidewalks
Utilities Available BB/HS Internet Available, Cable Available, Electricity Connected, Natural Gas Connected, Sewer Connected, Underground Utilities, Water Connected
Waterfront Description Lake
View Y/N 1
Water Access 1
Water Access Desc Lake
View Trees/Woods, Water
Roof Type Shingle
Attached Garage true
Garage true
Private Pool Yes
Building
Lot Description Landscaped, Sidewalk, Paved
Entry Level One
Foundation Slab
Lot Size Range 0 to less than 1/4
Sewer Public Sewer
Water Public
Structure Type Block
New Construction false
Construction Status Financing,Inspections
Schools
Elementary Schools Mcneal Elementary
Middle Schools Nolan Middle
High Schools Lakewood Ranch High
Others
Pets Allowed Yes
HOA Fee Include Common Area Taxes, Other, Recreational Facilities
Senior Community No
Ownership Fee Simple
Monthly Total Fees $8
Acceptable Financing Cash, Conventional, FHA, VA Loan
Membership Fee Required Required
Listing Terms Cash, Conventional, FHA, VA Loan
Special Listing Condition None
Read Less
Want to know what your home might be worth? Contact us for a FREE valuation!

Our team is ready to help you sell your home for the highest possible price ASAP

© 2025 My Florida Regional MLS DBA Stellar MLS. All Rights Reserved.
Bought with PREFERRED SHORE






