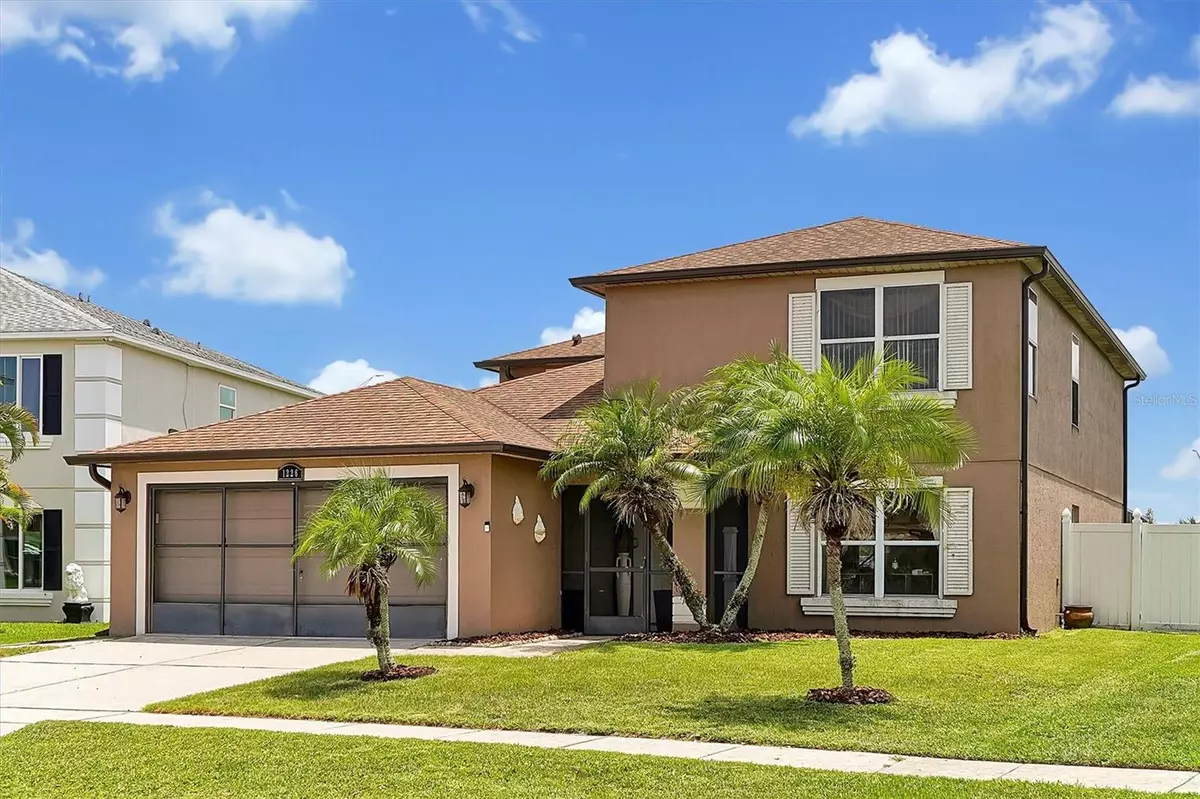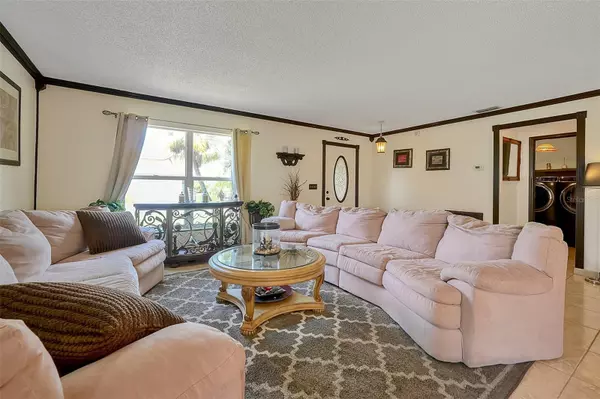$457,500
$449,000
1.9%For more information regarding the value of a property, please contact us for a free consultation.
1226 EPSON OAKS WAY Orlando, FL 32837
4 Beds
3 Baths
2,805 SqFt
Key Details
Sold Price $457,500
Property Type Single Family Home
Sub Type Single Family Residence
Listing Status Sold
Purchase Type For Sale
Square Footage 2,805 sqft
Price per Sqft $163
Subdivision Southchase Ph 01A Prcl 14 15
MLS Listing ID O6129057
Sold Date 08/28/23
Bedrooms 4
Full Baths 2
Half Baths 1
HOA Fees $73/qua
HOA Y/N Yes
Originating Board Stellar MLS
Year Built 2000
Annual Tax Amount $3,035
Lot Size 6,534 Sqft
Acres 0.15
Property Description
Under contract-accepting backup offers. ***Multiple offers***PRICED TO SELL VERY FAST!!!!!GATED COMMUNITY, AMAZING LOCATION, NO REAR NEIGHBORS, FENCED YARD, LOW HOA, MOVE-IN TURNKEY READY, THIS AMAZING HOME WILL NOT LAST LONG! Welcome to the beautiful, gated community of Kempton Park, this floor plan allows the next owner to truly get creative for room creativity! What an amazing layout you will see upon entering! First floor plan includes a Master bedroom suite that can even be used as an In-law Suite with a private bathroom and walk in closet. Dining room is very large and allows plenty of space for large gatherings. While Entering into the living room to relax you will see your beautiful free formed pool outside through the glass doors. Kitchen is very spacious, and all appliances are almost BRAND NEW! Back Patio and Pool is Screened in with Pool cage and the remainder of the yard is fully fenced in! Upstairs You will have a second MASSIVE bedroom that can even be used as another master bedroom!! Aside from 2 additional bedrooms and an additional bathroom upstairs you will also have a HUGE Game/Bonus Room where you can have extra space for family fun! A New roof was installed in 2019, New Water heater with Bluetooth technology installed in 2021, New Pool pump, New AC in 2019 and an entire NEW Home Gutter system! There is NOTHING comparable on the present or past market at this price point!! A Little TLC and you have a GEM! Now, let's talk about the LOCATION, Walt Disney World Resort is less than 10 miles away, Universal Studios is approximately 12 miles and Seaworld is approximately 7 miles away! Orlando International Airport is approximately 13 miles away! Nothing is too far! Easy access to Highways: 528, 417, 441, 192 and more! All information is provided to the best of its ability by the seller. SCHEDULE YOU'RE SHOWING TODAY!
Location
State FL
County Orange
Community Southchase Ph 01A Prcl 14 15
Zoning P-D
Rooms
Other Rooms Bonus Room, Family Room, Formal Dining Room Separate, Formal Living Room Separate, Great Room, Interior In-Law Suite
Interior
Interior Features Ceiling Fans(s), High Ceilings, Living Room/Dining Room Combo, Master Bedroom Main Floor, Open Floorplan, Solid Wood Cabinets, Thermostat, Walk-In Closet(s)
Heating Central
Cooling Central Air
Flooring Carpet, Tile, Wood
Furnishings Turnkey
Fireplace false
Appliance Convection Oven, Cooktop, Dishwasher, Disposal, Dryer, Electric Water Heater, Exhaust Fan, Freezer, Ice Maker, Microwave, Refrigerator, Washer
Laundry Laundry Room
Exterior
Exterior Feature Lighting, Rain Gutters, Sidewalk, Sliding Doors
Parking Features Oversized
Garage Spaces 2.0
Fence Fenced
Pool Child Safety Fence, Deck, Gunite, In Ground, Lighting
Community Features Gated Community - No Guard, Playground, Sidewalks
Utilities Available Public, Street Lights
Amenities Available Gated
View Y/N 1
Roof Type Shingle
Porch Deck, Enclosed, Rear Porch, Screened
Attached Garage true
Garage true
Private Pool Yes
Building
Entry Level Two
Foundation Block
Lot Size Range 0 to less than 1/4
Sewer Private Sewer
Water Public
Architectural Style Traditional
Structure Type Concrete, Stucco
New Construction false
Schools
Elementary Schools Southwood Elem
Middle Schools South Creek Middle
High Schools Cypress Creek High
Others
Pets Allowed Yes
Senior Community No
Ownership Fee Simple
Monthly Total Fees $73
Acceptable Financing Cash, Conventional, FHA, VA Loan
Membership Fee Required Required
Listing Terms Cash, Conventional, FHA, VA Loan
Special Listing Condition None
Read Less
Want to know what your home might be worth? Contact us for a FREE valuation!

Our team is ready to help you sell your home for the highest possible price ASAP

© 2025 My Florida Regional MLS DBA Stellar MLS. All Rights Reserved.
Bought with COLDWELL BANKER REALTY






