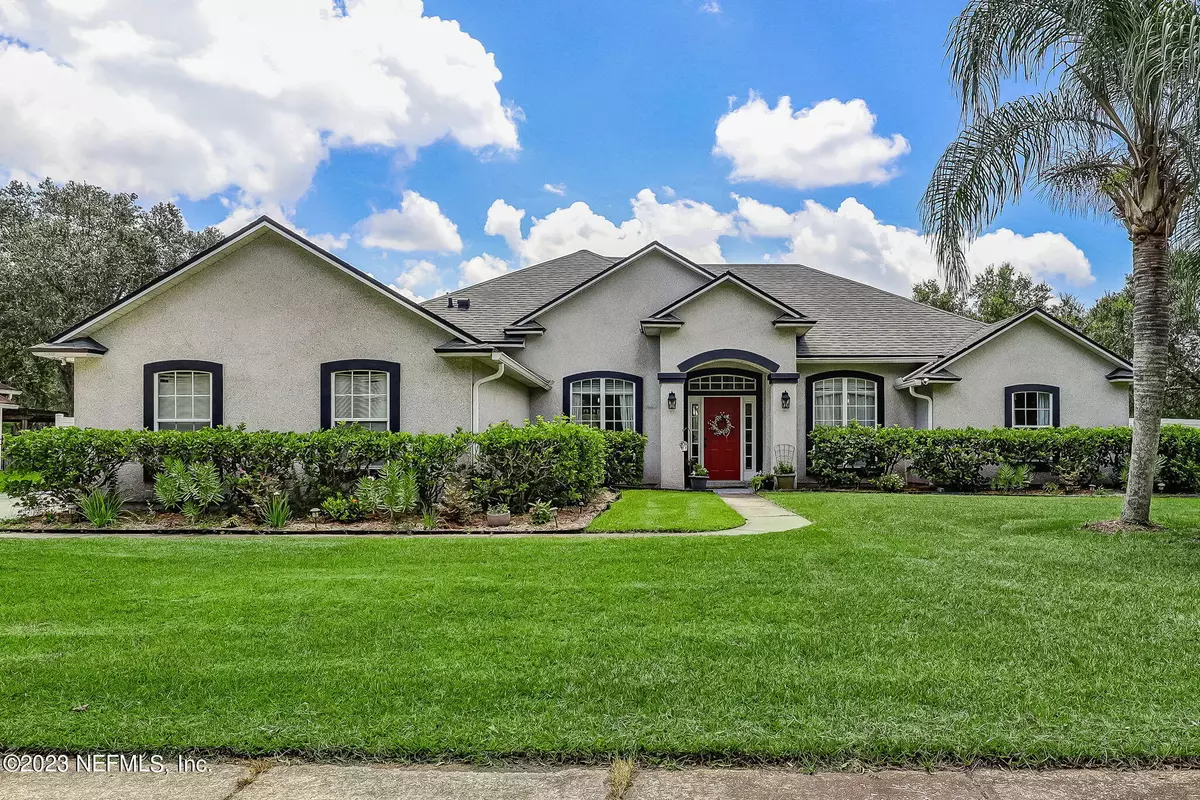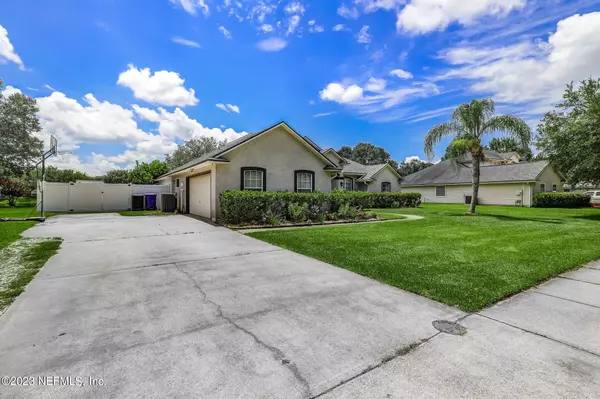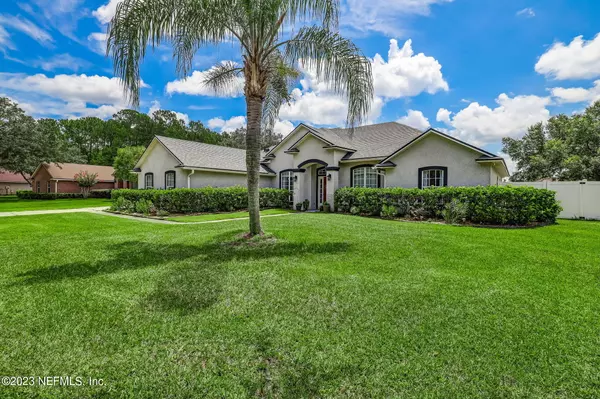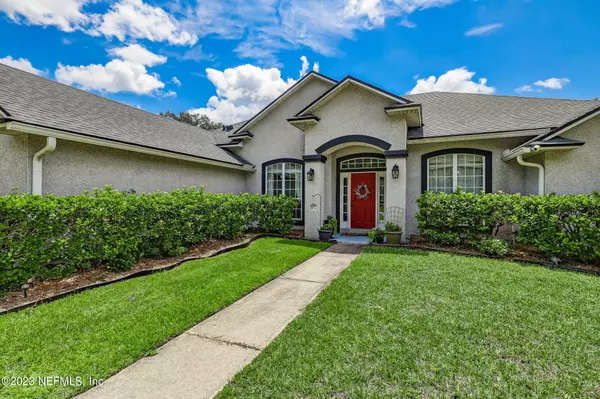$564,750
$560,000
0.8%For more information regarding the value of a property, please contact us for a free consultation.
136 IVY LAKES DR St Johns, FL 32259
4 Beds
2 Baths
2,307 SqFt
Key Details
Sold Price $564,750
Property Type Single Family Home
Sub Type Single Family Residence
Listing Status Sold
Purchase Type For Sale
Square Footage 2,307 sqft
Price per Sqft $244
Subdivision Ivy Lakes
MLS Listing ID 1237927
Sold Date 08/31/23
Style Ranch,Traditional
Bedrooms 4
Full Baths 2
HOA Fees $27/ann
HOA Y/N Yes
Originating Board realMLS (Northeast Florida Multiple Listing Service)
Year Built 1997
Property Description
Prepare to be amazed as you step inside of this wonderfully well maintained 4 bed 2 bath single story home in the heart of St. Johns County! Enjoy everything this lot has to offer with reserve views from your front yard and pond views from the back. Nobody to build in front or behind you, this home offers all of the peace and tranquility you'll ever need. Enjoy gatherings in the large updated kitchen which boasts granite countertops and plenty of cooking space. Large windows throughout provide amazing natural lighting making the entire home feel light and airy. The split bedroom floor plan allows for added privacy with the owners suite on one side of the home and the secondary bedrooms on the other. Beautiful french doors lead to the additional flex space which can be used as an office or an additional bedroom! Retreat into your backyard oasis and relax in the enclosed pool overlooking the pond. The best part? You get all of this within the sought after St. Johns County school district! Come take a look today, this one won't last long!
Location
State FL
County St. Johns
Community Ivy Lakes
Area 301-Julington Creek/Switzerland
Direction SR 13 South to Roberts Rd. Turn Left on Roberts Rd. Turn left on Ivy Lakes. House down on the right
Interior
Interior Features Breakfast Bar, Eat-in Kitchen, Entrance Foyer, Pantry, Primary Bathroom -Tub with Separate Shower, Split Bedrooms, Walk-In Closet(s)
Heating Central
Cooling Central Air
Flooring Tile
Fireplaces Number 1
Fireplaces Type Wood Burning
Fireplace Yes
Laundry Electric Dryer Hookup, Washer Hookup
Exterior
Parking Features Attached, Garage
Garage Spaces 2.0
Fence Back Yard
Pool In Ground, Electric Heat, Heated, Screen Enclosure
Waterfront Description Pond
Roof Type Shingle
Porch Patio
Total Parking Spaces 2
Private Pool No
Building
Lot Description Wooded
Sewer Public Sewer
Water Public
Architectural Style Ranch, Traditional
Structure Type Frame,Stucco
New Construction No
Schools
Elementary Schools Cunningham Creek
Middle Schools Switzerland Point
High Schools Bartram Trail
Others
Tax ID 0097730830
Security Features Smoke Detector(s)
Acceptable Financing Cash, Conventional, FHA, VA Loan
Listing Terms Cash, Conventional, FHA, VA Loan
Read Less
Want to know what your home might be worth? Contact us for a FREE valuation!

Our team is ready to help you sell your home for the highest possible price ASAP
Bought with PLANTANA REALTY, INC.






