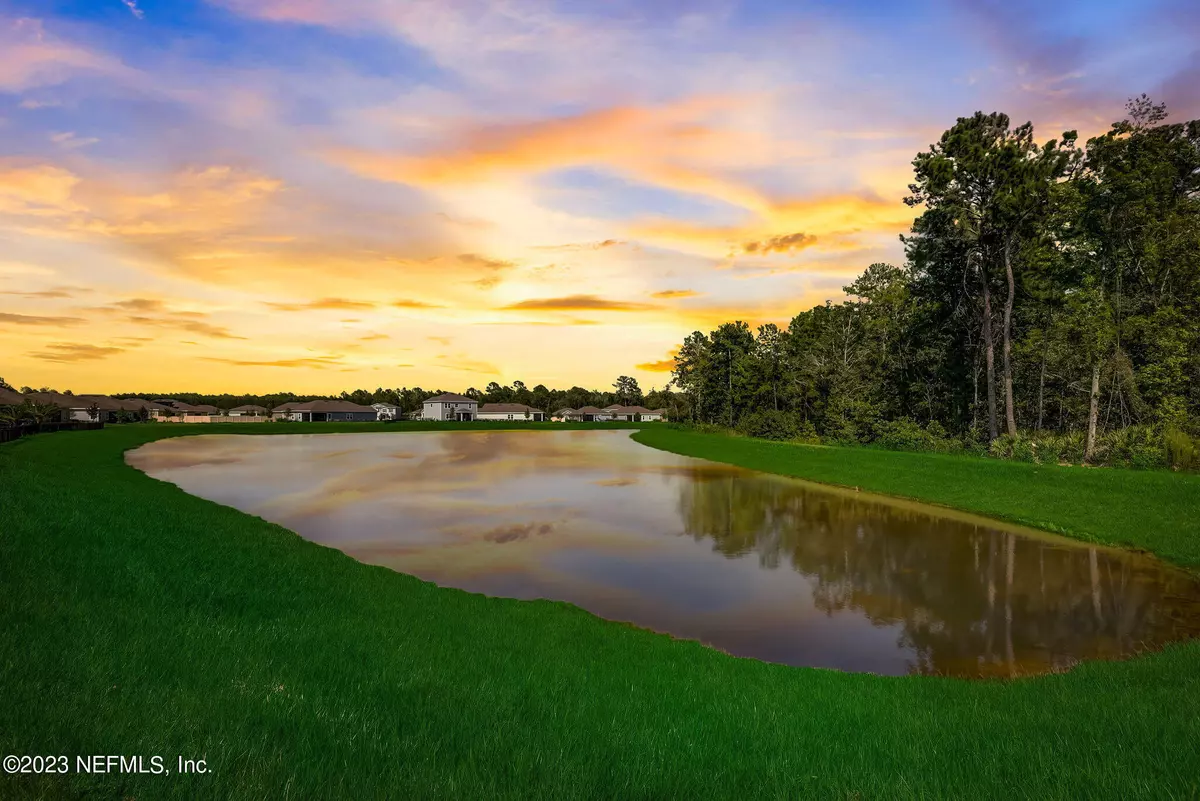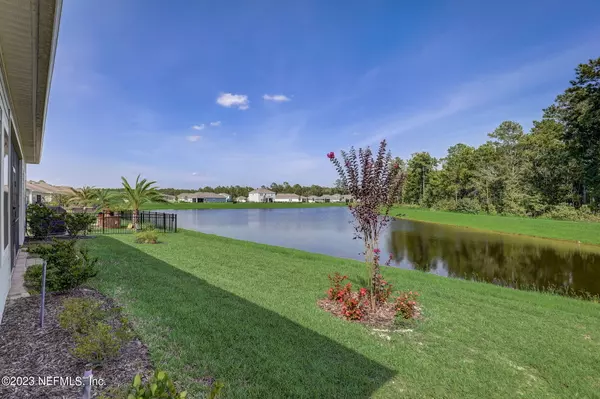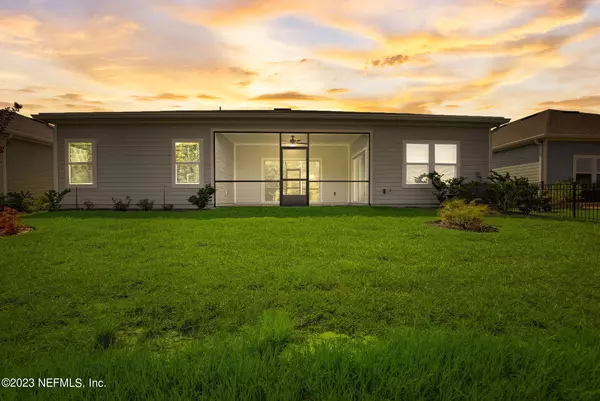$560,000
$559,995
For more information regarding the value of a property, please contact us for a free consultation.
325 BROWN BEAR RUN St Johns, FL 32259
4 Beds
3 Baths
2,660 SqFt
Key Details
Sold Price $560,000
Property Type Single Family Home
Sub Type Single Family Residence
Listing Status Sold
Purchase Type For Sale
Square Footage 2,660 sqft
Price per Sqft $210
Subdivision Grand Creek North
MLS Listing ID 1237785
Sold Date 09/01/23
Style Traditional
Bedrooms 4
Full Baths 3
HOA Fees $92/ann
HOA Y/N Yes
Originating Board realMLS (Northeast Florida Multiple Listing Service)
Year Built 2021
Property Description
ALL NEW clean LVP, NO CARPET... treat yourself to western-facing WATERFRONT POND TO PRESERVE VIEW * provides maximum privacy to relax after a long day; or perfect location to be inspired as you work from home * RIVERTOWN area * NO CDD * 3-CAR GARAGE *
Immaculate, nearly new, spacious open floorplan... all on one level (no stairs)... separate dining and flex space for office/study... Cook's kitchen with quartz countertops, prep island/bar, gas range, Stainless Steel appliances, tankless water heater.
Owner's Suite has spacious tiled shower, luxurious tub, 2 quartz vanities. walk-in closet and generous storage thru-out. W&D incl. Inviting pavered lanai & driveway into 3-car garage. Private well & auto.irrigation system. Eligible for 100% USDA mtg + add HOMEtown HEROES for lower payment
Location
State FL
County St. Johns
Community Grand Creek North
Area 302-Orangedale Area
Direction Adjacent to RIVERTOWN between CR 13 and Longleaf Pine. FROM I-95 Exit WEST on 210. Turn LEFT on Longleaf Pine...past new Publix Center; RT/WEST on Brown Bear Run. Convenient to Costco S on 16A
Interior
Interior Features Breakfast Bar, Breakfast Nook, Eat-in Kitchen, Entrance Foyer, In-Law Floorplan, Kitchen Island, Pantry, Primary Bathroom -Tub with Separate Shower, Primary Downstairs, Split Bedrooms, Vaulted Ceiling(s), Walk-In Closet(s)
Heating Central
Cooling Central Air
Flooring Tile, Vinyl
Exterior
Parking Features Additional Parking, Attached, Garage
Garage Spaces 3.0
Pool Community
Utilities Available Natural Gas Available, Other
Amenities Available Clubhouse, Playground, Trash
Waterfront Description Pond
View Water
Roof Type Shingle
Porch Patio, Porch, Screened
Total Parking Spaces 3
Private Pool No
Building
Lot Description Sprinklers In Front, Sprinklers In Rear, Other
Sewer Public Sewer
Water Public
Architectural Style Traditional
Structure Type Fiber Cement
New Construction No
Schools
Elementary Schools Hickory Creek
Middle Schools Switzerland Point
High Schools Bartram Trail
Others
Tax ID 0100812130
Acceptable Financing Cash, Conventional, FHA, Lease Option, Lease Purchase, USDA Loan, VA Loan
Listing Terms Cash, Conventional, FHA, Lease Option, Lease Purchase, USDA Loan, VA Loan
Read Less
Want to know what your home might be worth? Contact us for a FREE valuation!

Our team is ready to help you sell your home for the highest possible price ASAP
Bought with DOGWOOD REALTY LLC






