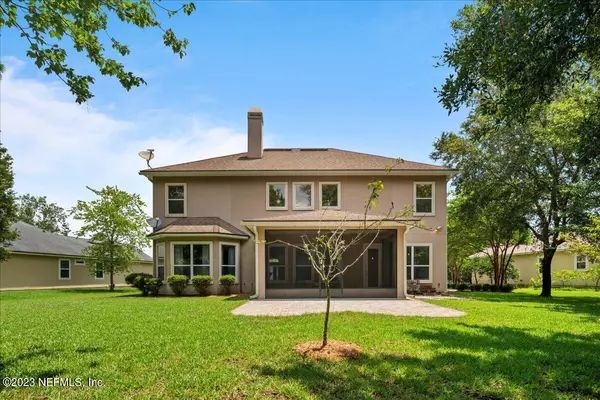$687,000
$687,000
For more information regarding the value of a property, please contact us for a free consultation.
313 TAVISTOCK DR St Augustine, FL 32095
5 Beds
4 Baths
3,274 SqFt
Key Details
Sold Price $687,000
Property Type Single Family Home
Sub Type Single Family Residence
Listing Status Sold
Purchase Type For Sale
Square Footage 3,274 sqft
Price per Sqft $209
Subdivision Kensington
MLS Listing ID 1237446
Sold Date 09/09/23
Style Contemporary
Bedrooms 5
Full Baths 3
Half Baths 1
HOA Fees $75/ann
HOA Y/N Yes
Originating Board realMLS (Northeast Florida Multiple Listing Service)
Year Built 2006
Property Description
Welcome home to this stunning St. Augustine residence featuring a dramatic entrance with cathedral ceilings as you walk to a large family room with open chef's kitchen equipped with gas range and granite countertops. First floor owner's suite, formal dining room, powder room, and study with gorgeous wood flooring. The grand staircase takes you up to 4 big bedrooms, enormous entertainment loft, and 2 full bathrooms. Enjoy your coffee on the large screened lanai while listening to the birds sing in the trees. You won't have to worry about losing power during the Florida storms with a built-in Generac system. Home has updated with two brand new A/C systems to keep you cool. Community features community pool, basketball and tennis courts and clubhouse. NO CDD! Low HOA!
Location
State FL
County St. Johns
Community Kensington
Area 312-Palencia Area
Direction 295 to Phillips Hwy S to US-1. Continue South to Left on Abbott's Way. (entrance of neighborhood: Kensington) Right on Tavistock. Home on Right.
Interior
Interior Features Breakfast Bar, Built-in Features, Eat-in Kitchen, Entrance Foyer, Kitchen Island, Pantry, Primary Bathroom -Tub with Separate Shower, Primary Downstairs, Split Bedrooms, Vaulted Ceiling(s), Walk-In Closet(s)
Heating Central
Cooling Central Air
Flooring Carpet, Wood
Fireplaces Number 1
Furnishings Unfurnished
Fireplace Yes
Exterior
Parking Features Attached, Garage
Garage Spaces 3.0
Pool Community, None
Amenities Available Basketball Court, Clubhouse, Tennis Court(s)
Roof Type Shingle
Porch Front Porch, Patio
Total Parking Spaces 3
Private Pool No
Building
Lot Description Wooded
Sewer Public Sewer
Water Public
Architectural Style Contemporary
Structure Type Frame,Stucco
New Construction No
Schools
Elementary Schools Palencia
Middle Schools Pacetti Bay
High Schools Allen D. Nease
Others
Tax ID 0717621430
Security Features Security System Owned,Smoke Detector(s)
Acceptable Financing Cash, Conventional
Listing Terms Cash, Conventional
Read Less
Want to know what your home might be worth? Contact us for a FREE valuation!

Our team is ready to help you sell your home for the highest possible price ASAP
Bought with DJ & LINDSEY REAL ESTATE







