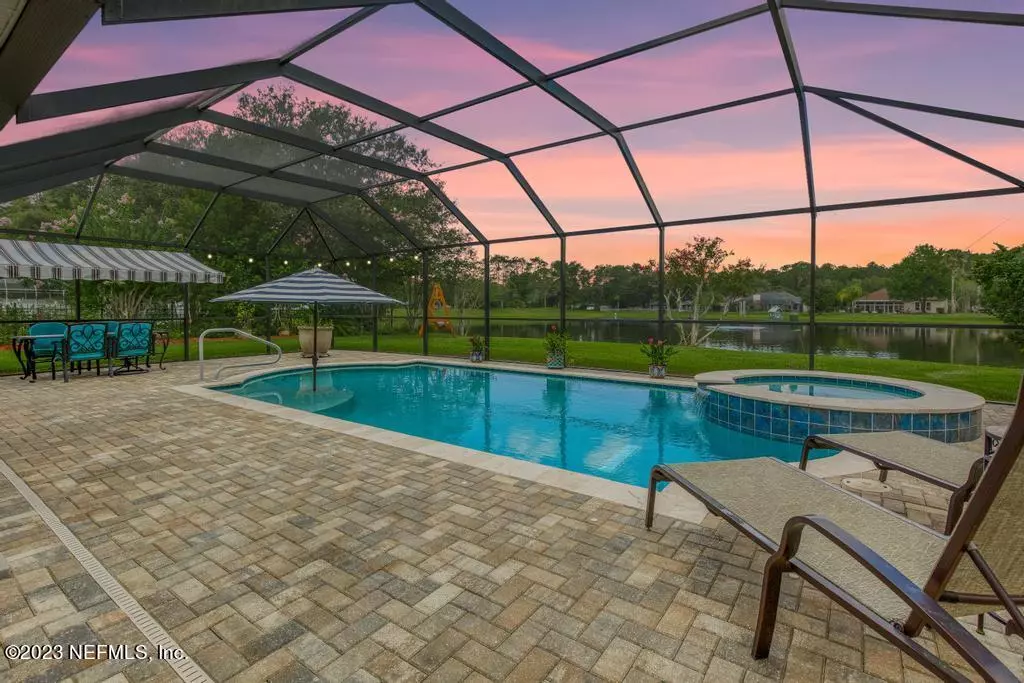$584,000
$560,000
4.3%For more information regarding the value of a property, please contact us for a free consultation.
108 VILLAGE GREEN AVE St Johns, FL 32259
5 Beds
3 Baths
2,384 SqFt
Key Details
Sold Price $584,000
Property Type Single Family Home
Sub Type Single Family Residence
Listing Status Sold
Purchase Type For Sale
Square Footage 2,384 sqft
Price per Sqft $244
Subdivision Village Green
MLS Listing ID 1240273
Sold Date 09/01/23
Style Traditional
Bedrooms 5
Full Baths 3
HOA Fees $27/ann
HOA Y/N Yes
Originating Board realMLS (Northeast Florida Multiple Listing Service)
Year Built 1997
Property Description
Beautifully upgraded pool home in cozy tree-lined Village Green! Enjoy a spacious and move-in ready home designed for entertaining — a heated & cooled Florida Room overlooks the saltwater pool/spa and pond, a perfect space for entertaining or enjoying beautiful sunsets. A renovated white kitchen features granite counters and a 36'' Fisher & Paykel range. It's an airy open floorplan with cathedral ceilings and a striking stone feature wall and fireplace. Five large bedrooms include a separate guest suite, perfect for multigenerational living or providing privacy to visiting guests. One bedroom is currently used as an office with glass French doors. Bathrooms updated. Hardwood floors and 5.25'' baseboards in main areas. HVAC, roof, pool, spa and screened enclosure 7 years. Bathrooms updated. Hardwood floors and 5.25'' baseboards in main areas. HVAC, roof, pool, spa and screened enclosure 7 years.
Location
State FL
County St. Johns
Community Village Green
Area 301-Julington Creek/Switzerland
Direction From I295 travel south on San Jose for 8 miles. Turn leef on Roberts Road. Turn left onto Village Green Ave.
Interior
Interior Features Breakfast Bar, Built-in Features, In-Law Floorplan, Kitchen Island, Primary Bathroom -Tub with Separate Shower, Split Bedrooms, Vaulted Ceiling(s), Walk-In Closet(s)
Heating Central
Cooling Central Air
Flooring Carpet, Tile, Wood
Fireplaces Number 1
Fireplaces Type Electric
Fireplace Yes
Laundry Electric Dryer Hookup, Washer Hookup
Exterior
Parking Features Attached, Garage
Garage Spaces 2.0
Pool In Ground, Gas Heat, Salt Water, Screen Enclosure
Amenities Available Playground
Waterfront Description Pond
View Water
Roof Type Other
Total Parking Spaces 2
Private Pool No
Building
Sewer Public Sewer
Water Public
Architectural Style Traditional
Structure Type Frame,Stucco
New Construction No
Schools
Elementary Schools Cunningham Creek
Middle Schools Switzerland Point
High Schools Bartram Trail
Others
HOA Name CCPPOA
Tax ID 0097710030
Acceptable Financing Cash, Conventional, FHA, VA Loan
Listing Terms Cash, Conventional, FHA, VA Loan
Read Less
Want to know what your home might be worth? Contact us for a FREE valuation!

Our team is ready to help you sell your home for the highest possible price ASAP
Bought with KELLER WILLIAMS REALTY ATLANTIC PARTNERS







