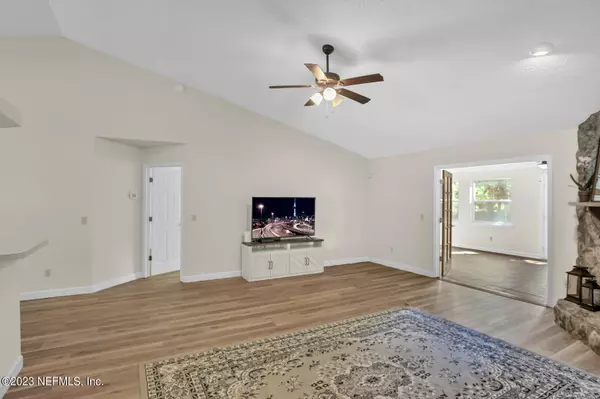$530,000
$545,000
2.8%For more information regarding the value of a property, please contact us for a free consultation.
752 NOTTINGHAM FOREST CIR St Johns, FL 32259
4 Beds
2 Baths
2,427 SqFt
Key Details
Sold Price $530,000
Property Type Single Family Home
Sub Type Single Family Residence
Listing Status Sold
Purchase Type For Sale
Square Footage 2,427 sqft
Price per Sqft $218
Subdivision Remington Forest
MLS Listing ID 1241677
Sold Date 09/19/23
Style Ranch,Traditional
Bedrooms 4
Full Baths 2
HOA Y/N No
Originating Board realMLS (Northeast Florida Multiple Listing Service)
Year Built 1995
Lot Dimensions Corner!
Property Description
NO HOA OR CDD FEES! Stunning brick home on a large corner lot in one of Fruit Cove's most desired neighborhoods! Beautiful luxury vinyl plank floors thruout with ceramic tile flrs in all wet areas & in huge family room with custom built-in bar! The family room is an ideal entertainment room with plenty of space for a pool table! All new windows & doors! Owner's bathroom is a dream! Soaking tub, walkin shower w/ floor to ceiling Stainmaster tile, double vanities w/quartz countertop, 2nd bath is tastefully remodeled w/Thomasville vanity & quarts countertop. The spacious great room with soaring ceilings welcomes you w/ a cozy fireplace! Inside laundry room! Kitchen with plenty of counter space and cabinets. Breakfast nook too! Formal dining room or 4th bedroom (just add closet). Wired fo Wired for security system & surround sound. Built-in generator connector.
Trane AC. Roof & water heater 2017. Septic 2019. Side entry garage. Huge fenced back yard. Doggie door and grooming outside with hot and cold water. Do not let this beauty get away! Schedule your appointment today!
Location
State FL
County St. Johns
Community Remington Forest
Area 301-Julington Creek/Switzerland
Direction South on San Jose to over Julington Creek Bridge. Continue South to left into onto Remington Forrest Drive. Continue to Left on Nottingham Forest Circle to home on right.
Interior
Interior Features Breakfast Nook, Eat-in Kitchen, Entrance Foyer, Pantry, Primary Bathroom -Tub with Separate Shower, Split Bedrooms, Vaulted Ceiling(s), Walk-In Closet(s)
Heating Central
Cooling Central Air
Flooring Tile, Vinyl
Fireplaces Number 1
Fireplaces Type Wood Burning
Fireplace Yes
Laundry Electric Dryer Hookup, Washer Hookup
Exterior
Parking Features Attached, Garage, RV Access/Parking
Garage Spaces 2.0
Fence Back Yard
Pool None
Utilities Available Cable Available
Roof Type Shingle
Porch Patio
Total Parking Spaces 2
Private Pool No
Building
Lot Description Corner Lot
Sewer Septic Tank
Water Public
Architectural Style Ranch, Traditional
Structure Type Frame
New Construction No
Schools
Elementary Schools Hickory Creek
Middle Schools Switzerland Point
High Schools Bartram Trail
Others
Tax ID 0017150820
Security Features Smoke Detector(s)
Acceptable Financing Cash, Conventional, FHA, VA Loan
Listing Terms Cash, Conventional, FHA, VA Loan
Read Less
Want to know what your home might be worth? Contact us for a FREE valuation!

Our team is ready to help you sell your home for the highest possible price ASAP







