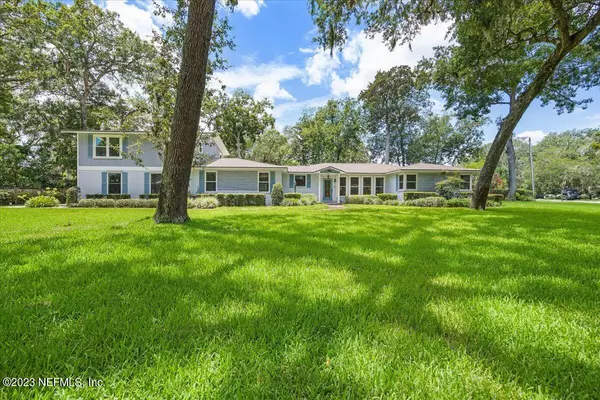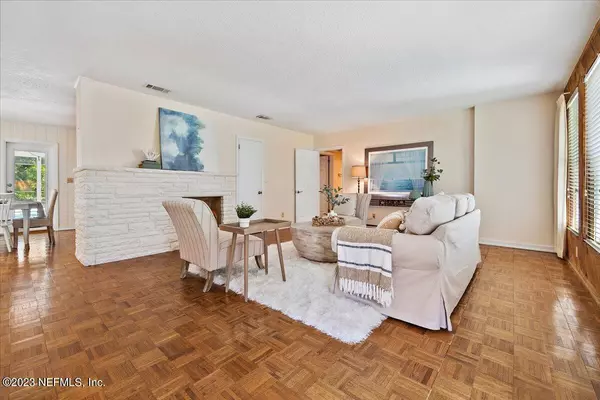$925,000
$949,900
2.6%For more information regarding the value of a property, please contact us for a free consultation.
1001 NEPTUNE LN Neptune Beach, FL 32266
4 Beds
4 Baths
2,946 SqFt
Key Details
Sold Price $925,000
Property Type Single Family Home
Sub Type Single Family Residence
Listing Status Sold
Purchase Type For Sale
Square Footage 2,946 sqft
Price per Sqft $313
Subdivision Neptune Beach
MLS Listing ID 1237557
Sold Date 09/22/23
Style Traditional
Bedrooms 4
Full Baths 3
Half Baths 1
HOA Y/N No
Originating Board realMLS (Northeast Florida Multiple Listing Service)
Year Built 1958
Property Description
''A MUST SEE''
This wonderful, spacious home with a large, screened & heated pool sits on a huge corner lot in the heart of Neptune Beach on a secluded, private street. Charming painted brick, stone & siding exterior with side entry garage & great floor plan. Lovely living & dining room with wood floors & shared fireplace. Great, tiled kitchen with double ovens, granite counters, gas cooktop & breakfast bar. Opens to tiled family room with stacked stone fireplace & breakfast room with doors to screened, pavered lanai & pool. 3 bedrooms, including original master with shower. All baths updated. Very spacious guest/master ensuite added over garage. Newer A.C., windows, whole house generator. Bike to A rated schools and Ocean.
Location
State FL
County Duval
Community Neptune Beach
Area 222-Neptune Beach-West
Direction From Atlantic to Penman, to left on Neptune Lane, home is on the right on the southwest corner of Neptune ln and Sherwood.
Interior
Interior Features Breakfast Bar, Breakfast Nook, Built-in Features, Eat-in Kitchen, In-Law Floorplan, Primary Bathroom - Shower No Tub, Primary Downstairs, Split Bedrooms, Walk-In Closet(s)
Heating Central
Cooling Central Air
Flooring Carpet, Tile
Fireplaces Number 2
Fireplaces Type Gas
Fireplace Yes
Laundry Electric Dryer Hookup, Washer Hookup
Exterior
Parking Features Additional Parking, Attached, Garage
Garage Spaces 2.0
Pool In Ground, Heated, Salt Water, Screen Enclosure
Roof Type Shingle
Total Parking Spaces 2
Private Pool No
Building
Sewer Public Sewer
Water Public
Architectural Style Traditional
New Construction No
Others
Tax ID 1774920000
Acceptable Financing Cash, Conventional
Listing Terms Cash, Conventional
Read Less
Want to know what your home might be worth? Contact us for a FREE valuation!

Our team is ready to help you sell your home for the highest possible price ASAP
Bought with DJ & LINDSEY REAL ESTATE






