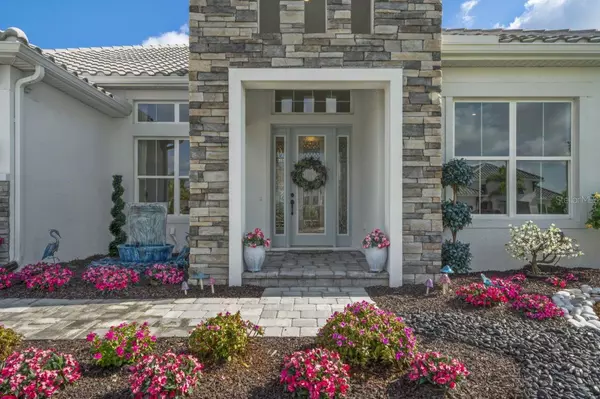$1,300,000
$1,498,900
13.3%For more information regarding the value of a property, please contact us for a free consultation.
8500 CANDLEWOOD CT Sarasota, FL 34240
4 Beds
3 Baths
3,300 SqFt
Key Details
Sold Price $1,300,000
Property Type Single Family Home
Sub Type Single Family Residence
Listing Status Sold
Purchase Type For Sale
Square Footage 3,300 sqft
Price per Sqft $393
Subdivision Worthington Ph 1
MLS Listing ID T3457744
Sold Date 09/28/23
Bedrooms 4
Full Baths 3
Construction Status Appraisal
HOA Fees $175/mo
HOA Y/N Yes
Originating Board Stellar MLS
Year Built 2022
Annual Tax Amount $2,413
Lot Size 10,018 Sqft
Acres 0.23
Property Description
Owner wants immediate sale! Spectacular ready to move into luxury home with loads of upgrades! This one has all you have wanted! Sparkling pool and spa with out door kitchen and custom waterfall. Situated in a cul de sac and water front views. Custom LED lighting makes the back deck a place to spend days and evenings and is perfect for entertaining. Crown molding, sealed garage flooring and custom cabinets and water softener. Gated community within 20 minutes of great beaches, fine dining and shopping. No need to wait to build! Custom drapes and furnishing throughout. High end furniture is available as well. Take the 3 D tour and make this your next home! Tile
Location
State FL
County Sarasota
Community Worthington Ph 1
Zoning RE1
Interior
Interior Features Ceiling Fans(s), Crown Molding, High Ceilings, Solid Surface Counters, Split Bedroom, Walk-In Closet(s)
Heating Central, Electric
Cooling Central Air, Zoned
Flooring Ceramic Tile
Furnishings Negotiable
Fireplace false
Appliance Dishwasher, Disposal, Dryer, Microwave, Range, Refrigerator, Washer, Water Softener
Exterior
Exterior Feature Hurricane Shutters, Irrigation System, Lighting, Sidewalk
Parking Features Driveway, Garage Door Opener
Garage Spaces 3.0
Pool Heated, In Ground, Screen Enclosure
Community Features Deed Restrictions, Gated Community - No Guard
Utilities Available Cable Available, Electricity Connected, Sewer Connected, Sprinkler Meter
View Y/N 1
Water Access 1
Water Access Desc Pond
Roof Type Tile
Attached Garage true
Garage true
Private Pool Yes
Building
Lot Description Corner Lot, Cul-De-Sac
Entry Level One
Foundation Slab
Lot Size Range 0 to less than 1/4
Sewer Public Sewer
Water Public
Structure Type Block, Stucco
New Construction false
Construction Status Appraisal
Others
Pets Allowed Yes
Senior Community No
Ownership Fee Simple
Monthly Total Fees $175
Acceptable Financing Cash, Conventional
Membership Fee Required Required
Listing Terms Cash, Conventional
Special Listing Condition None
Read Less
Want to know what your home might be worth? Contact us for a FREE valuation!

Our team is ready to help you sell your home for the highest possible price ASAP

© 2025 My Florida Regional MLS DBA Stellar MLS. All Rights Reserved.
Bought with PREMIER SOTHEBYS INTL REALTY






