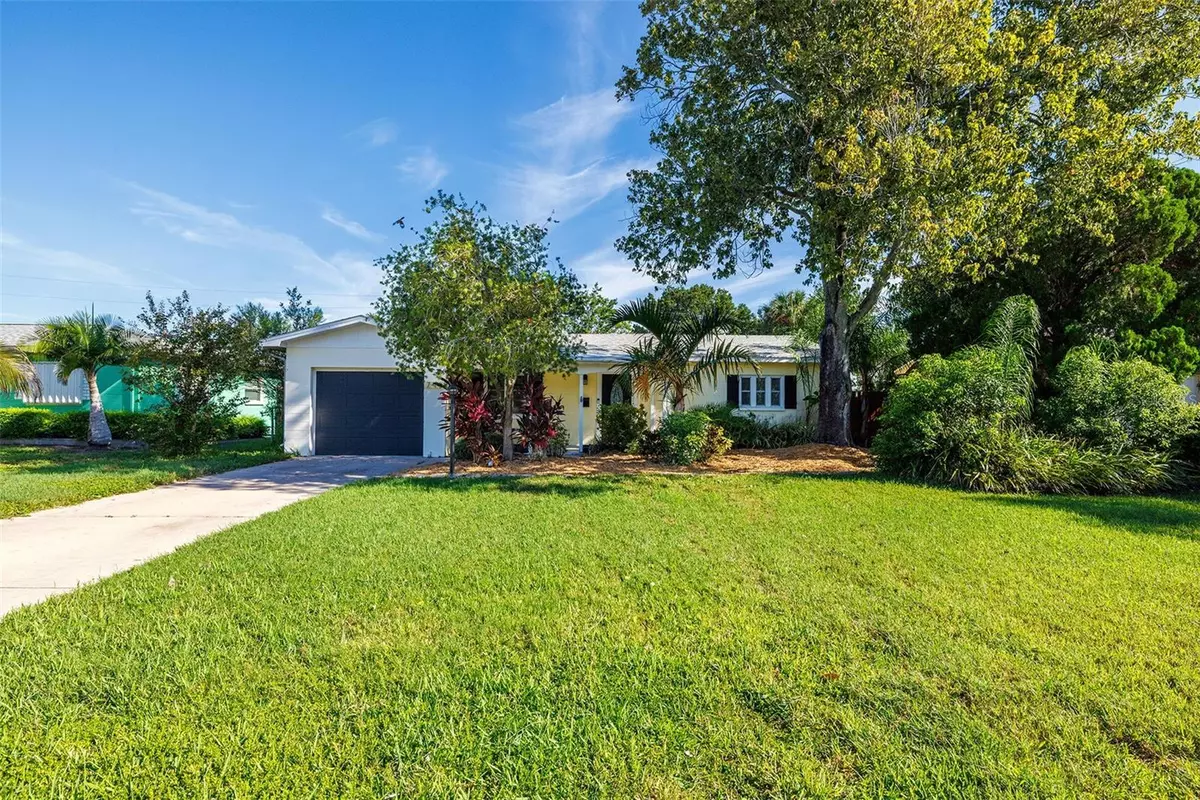$561,000
$550,000
2.0%For more information regarding the value of a property, please contact us for a free consultation.
743 43RD AVE NE St Petersburg, FL 33703
2 Beds
2 Baths
1,380 SqFt
Key Details
Sold Price $561,000
Property Type Single Family Home
Sub Type Single Family Residence
Listing Status Sold
Purchase Type For Sale
Square Footage 1,380 sqft
Price per Sqft $406
Subdivision Snell Shores
MLS Listing ID U8212972
Sold Date 09/29/23
Bedrooms 2
Full Baths 2
Construction Status No Contingency
HOA Y/N No
Originating Board Stellar MLS
Year Built 1959
Annual Tax Amount $7,794
Lot Size 8,276 Sqft
Acres 0.19
Lot Dimensions 66x127
Property Description
Stunning Oasis in Snell Shores: A Modern Marvel Awaits - Do not blink, or you might just miss the chance to call this Old Northeast area gem your own. Located in the heart of Snell Shores, this two-bedroom two-bath pool home is the epitome of modern elegance, woven meticulously into a timeless design.
Step inside and be immediately welcomed by the luxurious wood-look tile flooring that effortlessly flows from room to room. With two expansive bedrooms, two full bathrooms, and an impressive 1400 square feet of living space, comfort and style go hand in hand in every corner of this residence.
The kitchen? Nothing short of a chef's dream after a recent renovation, presenting an aura of modernity and sophistication. The home radiates warmth and brightness, thanks to the Sherwin Williams Repose Gray paint that graces the walls and the strategically placed LED can lights in both the bedrooms and living room, which come with smart lighting options.
Your private oasis awaits in the large fenced backyard with its screened-covered patio and pool. Dive into the lap pool, which showcases a mesmerizing light show by night. And with its recent 2020 resurfacing, along with the addition of a Pentair LED multicolor light fixture with an automatic timer box, every evening promises a visual treat. The surrounding newer artificial turf, designed specifically with pet-grade infill, ensures both safety and aesthetic pleasure, free from any unwanted odors.
Every meticulous upgrade in this home speaks of a commitment to quality and design – from the master bathroom's transformation to house a double sink with a elegant marble vanity to the upgraded mirrors and lighting fixtures in both bathrooms. And for the tech-savvy homeowner? A NEST Smart Thermostat ensures modern convenience at your fingertips.
You'll appreciate its new roof installed in 2020, a fresh pool pump, and a newer fence; this home is not just move-in ready; it's an invitation to live in luxury from day one.
Snell Shores is more than a location—it's a lifestyle. Perfectly nestled in one of Pinellas County's most coveted neighborhoods, this property is a stone's throw from the serene Crisp Waterfront Park, a hub for recreation and relaxation. A short drive will have you in the heart of downtown St. Petersburg, where you can indulge in exquisite dining, cultural attractions, and vibrant nightlife.
Close to Tampa International Airport, PIE Clearwater St. Petersburg Airport, the beaches, and easy access to I-275.
Don't let this rare opportunity pass you by. Experience Florida living at its finest in Snell Shores, where every day feels like a vacation. Welcome home!
Location
State FL
County Pinellas
Community Snell Shores
Direction NE
Rooms
Other Rooms Florida Room
Interior
Interior Features Ceiling Fans(s), Eat-in Kitchen, Kitchen/Family Room Combo, Living Room/Dining Room Combo, Master Bedroom Main Floor, Open Floorplan, Solid Surface Counters, Solid Wood Cabinets, Window Treatments
Heating Heat Pump
Cooling Central Air
Flooring Terrazzo, Tile
Fireplace false
Appliance Built-In Oven, Dishwasher, Dryer, Electric Water Heater, Microwave, Refrigerator, Washer
Laundry In Garage
Exterior
Exterior Feature Irrigation System
Parking Features Alley Access, Curb Parking
Garage Spaces 1.0
Fence Wood
Pool Gunite, In Ground, Screen Enclosure
Utilities Available Cable Connected, Electricity Connected, Sewer Connected, Water Connected
Roof Type Shingle
Porch Covered, Front Porch, Patio, Screened
Attached Garage true
Garage true
Private Pool Yes
Building
Story 1
Entry Level One
Foundation Slab
Lot Size Range 0 to less than 1/4
Sewer Public Sewer
Water Public
Architectural Style Florida, Ranch
Structure Type Block, Stucco
New Construction false
Construction Status No Contingency
Others
Pets Allowed Yes
Senior Community No
Pet Size Extra Large (101+ Lbs.)
Ownership Fee Simple
Acceptable Financing Cash, Conventional, VA Loan
Listing Terms Cash, Conventional, VA Loan
Num of Pet 10+
Special Listing Condition None
Read Less
Want to know what your home might be worth? Contact us for a FREE valuation!

Our team is ready to help you sell your home for the highest possible price ASAP

© 2025 My Florida Regional MLS DBA Stellar MLS. All Rights Reserved.
Bought with CHARLES RUTENBERG REALTY INC






