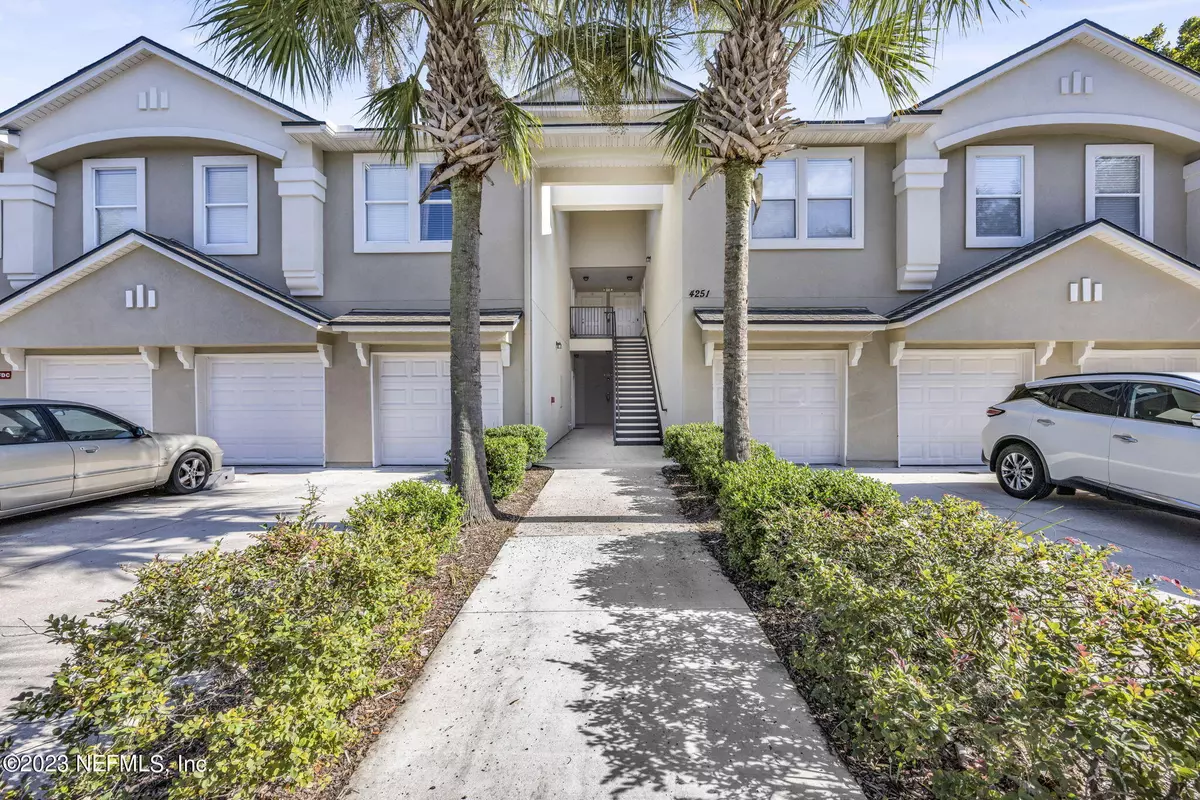$224,500
$225,000
0.2%For more information regarding the value of a property, please contact us for a free consultation.
4251 MIGRATION DR #5-10 Jacksonville, FL 32257
2 Beds
2 Baths
1,230 SqFt
Key Details
Sold Price $224,500
Property Type Condo
Sub Type Condominium
Listing Status Sold
Purchase Type For Sale
Square Footage 1,230 sqft
Price per Sqft $182
Subdivision Osprey Branch
MLS Listing ID 1241826
Sold Date 10/03/23
Bedrooms 2
Full Baths 2
HOA Fees $350/mo
HOA Y/N Yes
Originating Board realMLS (Northeast Florida Multiple Listing Service)
Year Built 2006
Property Description
Move-in ready condo with a one-car attached garage located in the heart of Jacksonville just minutes to everything! The Danbury floorplan offers an open concept with upgraded granite countertops in the kitchen and bathrooms. Bamboo floors throughout. All appliances convey. The washer, dryer, and dishwasher are all new within the last year. Take in the peaceful preserve views from the balcony or either bedroom. The unit is located in building #5 which is a premier location with the longest driveways in the community that allow for ample parking. This is a gated community with an amenity center that includes fitness center and community pool.
Location
State FL
County Duval
Community Osprey Branch
Area 013-Beauclerc/Mandarin North
Direction From 295, exit North onto San Jose Blvd., Right onto Sunbeam Rd. From Sunbeam, take a left onto Osprey Branch. Straight to Migration Dr. Unit is directly in front of you, top of stairs.
Interior
Interior Features Breakfast Bar, Pantry, Primary Bathroom - Shower No Tub, Split Bedrooms, Vaulted Ceiling(s), Walk-In Closet(s)
Heating Central
Cooling Central Air
Flooring Laminate
Furnishings Unfurnished
Exterior
Parking Features Additional Parking, On Street
Garage Spaces 1.0
Pool Community
Amenities Available Fitness Center
Roof Type Shingle
Total Parking Spaces 1
Private Pool No
Building
Story 2
Sewer Public Sewer
Water Public
Level or Stories 2
Structure Type Stucco
New Construction No
Schools
Elementary Schools Beauclerc
High Schools Atlantic Coast
Others
HOA Fee Include Insurance,Maintenance Grounds,Trash
Tax ID 1487020634
Acceptable Financing Cash, Conventional, FHA, VA Loan
Listing Terms Cash, Conventional, FHA, VA Loan
Read Less
Want to know what your home might be worth? Contact us for a FREE valuation!

Our team is ready to help you sell your home for the highest possible price ASAP
Bought with UNITED REAL ESTATE GALLERY






