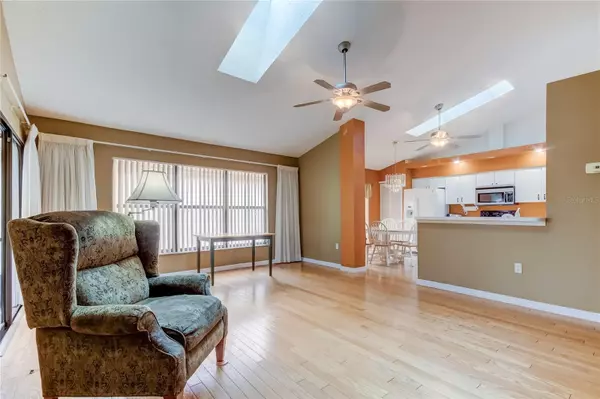$299,900
$299,900
For more information regarding the value of a property, please contact us for a free consultation.
9141 JIMINEZ DR Hudson, FL 34669
3 Beds
2 Baths
1,814 SqFt
Key Details
Sold Price $299,900
Property Type Single Family Home
Sub Type Single Family Residence
Listing Status Sold
Purchase Type For Sale
Square Footage 1,814 sqft
Price per Sqft $165
Subdivision The Preserve At Fairway Oaks
MLS Listing ID W7857586
Sold Date 10/04/23
Bedrooms 3
Full Baths 2
Construction Status Financing,Inspections
HOA Fees $304/mo
HOA Y/N Yes
Originating Board Stellar MLS
Year Built 1995
Annual Tax Amount $1,107
Lot Size 6,969 Sqft
Acres 0.16
Property Description
THESE HOMES DO NOT COME AVAILABLE OFTEN, SO DON'T MISS THIS ONE! 3 BED WITH DEN OR EASY 4TH (ADD A CLOSET), 2 BATH AND NO REAR NEIGHBORS. WALK ACROSS THE STREET TO ONE OF THE COMMUNITY POOLS. SIDE DOUBLE DOOR ENTRY, VOLUME CEILINGS, OPEN AND BRIGHT LIVINGROOM WITH A LARGE EAT-IN KITCHEN. SKY LIGHTS, UPDATED APPLIANCES, ROOF REPLACED IN 2019 AND LOW MONTHLY HOA. THE CURRENT FRONT SEPARATE ROOM IS BEING USED AS AN OFFICE AND WOULD MAKE AN EASY 4TH BEDROOM OR PRIVATE DINING ROOM. INSIDE LAUNDRY ROOM, SPLIT BEDROOM PLAN, UPDATED MASTER BATH AND ENGINEERED WOOD FLOORING THRU OUT HOME AND EXTENDED SCREENED LANAI. PETS WELCOME AND SELLER IS EVEN OFFERING A HOME WARRANTY AT CLOSING. A MUST SEE TODAY!
Location
State FL
County Pasco
Community The Preserve At Fairway Oaks
Zoning PUD
Rooms
Other Rooms Den/Library/Office, Inside Utility
Interior
Interior Features Ceiling Fans(s), Eat-in Kitchen, High Ceilings, Open Floorplan, Skylight(s), Walk-In Closet(s), Window Treatments
Heating Central
Cooling Central Air
Flooring Hardwood
Fireplace false
Appliance Dishwasher, Disposal, Electric Water Heater, Microwave, Range, Refrigerator, Water Softener
Laundry Inside, Laundry Room
Exterior
Exterior Feature Irrigation System
Parking Features Garage Door Opener
Garage Spaces 2.0
Community Features Deed Restrictions, Pool
Utilities Available BB/HS Internet Available, Cable Available, Public, Sewer Connected, Sprinkler Meter
Amenities Available Pool
Roof Type Shingle
Porch Rear Porch, Screened
Attached Garage true
Garage true
Private Pool No
Building
Lot Description Conservation Area, In County, Paved
Story 1
Entry Level One
Foundation Slab
Lot Size Range 0 to less than 1/4
Sewer Public Sewer
Water Public
Structure Type Block, Stucco
New Construction false
Construction Status Financing,Inspections
Others
Pets Allowed Yes
HOA Fee Include Cable TV, Pool, Maintenance Structure, Maintenance Grounds, Trash
Senior Community No
Ownership Fee Simple
Monthly Total Fees $304
Acceptable Financing Cash, Conventional, FHA, VA Loan
Membership Fee Required Required
Listing Terms Cash, Conventional, FHA, VA Loan
Special Listing Condition None
Read Less
Want to know what your home might be worth? Contact us for a FREE valuation!

Our team is ready to help you sell your home for the highest possible price ASAP

© 2025 My Florida Regional MLS DBA Stellar MLS. All Rights Reserved.
Bought with RE/MAX MARKETING SPECIALISTS






