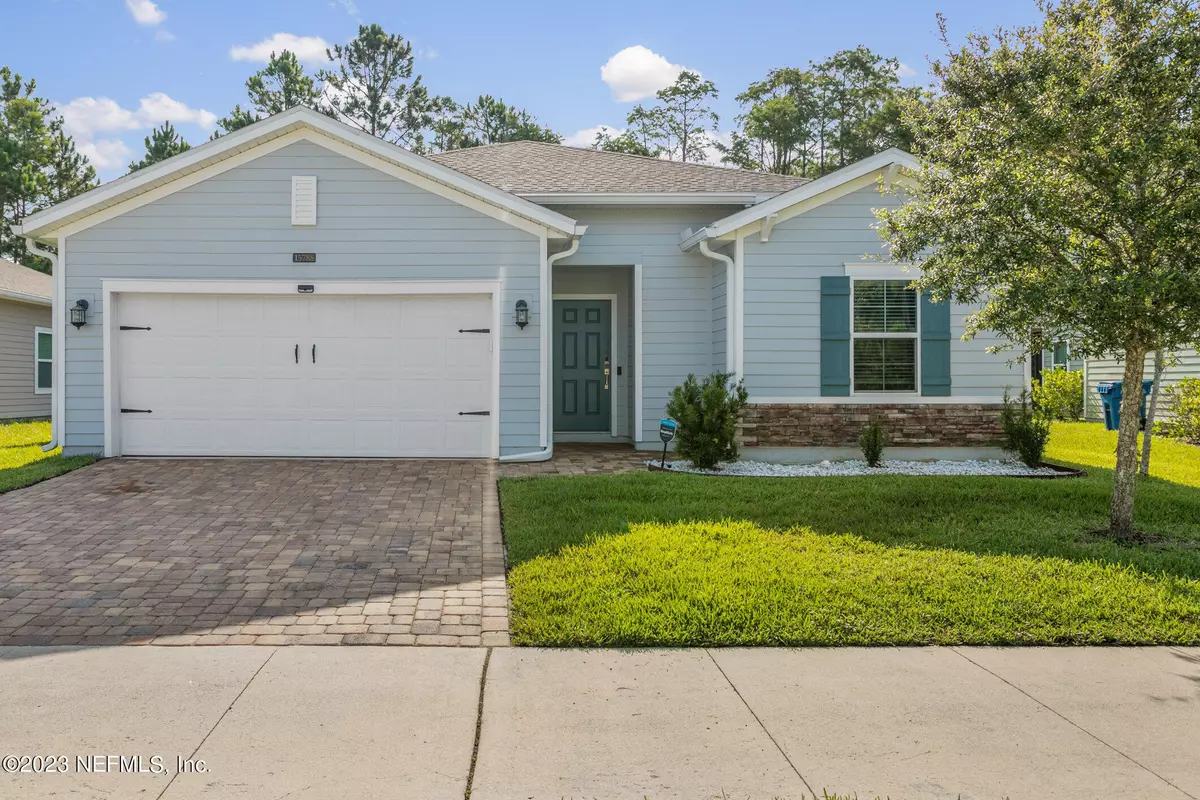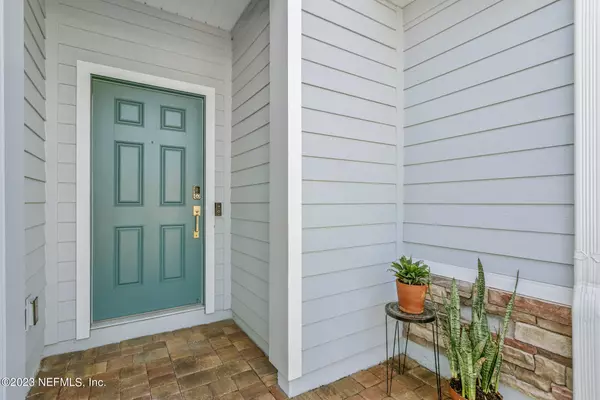$310,000
$330,000
6.1%For more information regarding the value of a property, please contact us for a free consultation.
15788 STEDMAN LAKE DR Jacksonville, FL 32218
3 Beds
2 Baths
1,548 SqFt
Key Details
Sold Price $310,000
Property Type Single Family Home
Sub Type Single Family Residence
Listing Status Sold
Purchase Type For Sale
Square Footage 1,548 sqft
Price per Sqft $200
Subdivision Bainebridge Estates
MLS Listing ID 1241915
Sold Date 10/06/23
Bedrooms 3
Full Baths 2
HOA Fees $12/ann
HOA Y/N Yes
Originating Board realMLS (Northeast Florida Multiple Listing Service)
Year Built 2018
Lot Dimensions 9,989
Property Description
Motivated seller, send offers. $5,000 offered for an interest rate buy-down. A well maintained 3 bed, 2 bath home freshly painted on the exterior with fantastic curb appeal. 9ft ceilings and split bedroom floor plan. Backing on to a forested preserve the screened porch offers peaceful views for morning coffee. The spacious lot is fully fenced in the back with a well kept lawn. The entrance hall leads past the laundry room, two bedrooms and guest bathroom with tub. The Samsung Bespoke washer and dryer set are included. Purchased in May for close to $3000 and still under warranty. The three walk-in closets, linen closet and walk-in pantry provide an abundance of storage. The light, bright kitchen includes stainless steel appliances and lots of cooking space on the quartz countertops. The large owner suite has a walk-in closet and double sinks with plenty of storage space below. Competitively priced, this 2018 home is vacant and move-in ready.
Location
State FL
County Duval
Community Bainebridge Estates
Area 091-Garden City/Airport
Direction Going north on I-95 take the Pecan Park exit and turn left. Turn right into Bainebridge Estates. Follow Bainebridge Dr down and turn right on Stedman Lake Dr. The house is on the left.
Interior
Interior Features Breakfast Bar, Entrance Foyer, Pantry, Primary Bathroom - Shower No Tub, Split Bedrooms, Walk-In Closet(s)
Heating Central
Cooling Central Air
Exterior
Parking Features Attached, Garage
Garage Spaces 2.0
Fence Back Yard
Pool Community
Amenities Available Basketball Court, Clubhouse, Fitness Center, Playground, Tennis Court(s)
Roof Type Shingle,Other
Porch Patio, Porch, Screened
Total Parking Spaces 2
Private Pool No
Building
Sewer Public Sewer
Water Public
New Construction No
Others
HOA Name Bainebridge Estates
Tax ID 1083613385
Acceptable Financing Cash, Conventional, FHA, VA Loan
Listing Terms Cash, Conventional, FHA, VA Loan
Read Less
Want to know what your home might be worth? Contact us for a FREE valuation!

Our team is ready to help you sell your home for the highest possible price ASAP
Bought with KELLER WILLIAMS REALTY ATLANTIC PARTNERS SOUTHSIDE







