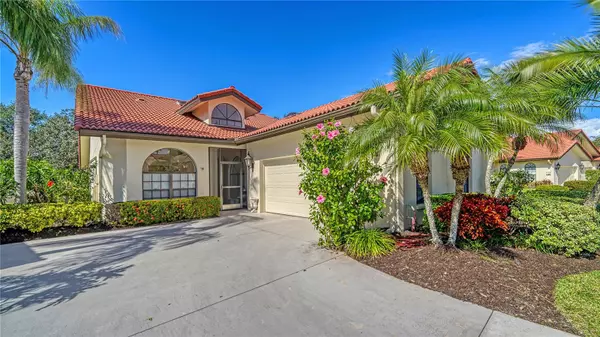$400,000
$443,000
9.7%For more information regarding the value of a property, please contact us for a free consultation.
4593 LAS BRISAS LN Sarasota, FL 34238
2 Beds
2 Baths
2,166 SqFt
Key Details
Sold Price $400,000
Property Type Single Family Home
Sub Type Villa
Listing Status Sold
Purchase Type For Sale
Square Footage 2,166 sqft
Price per Sqft $184
Subdivision Prestancia/Villa D'Este
MLS Listing ID A4558785
Sold Date 10/11/23
Bedrooms 2
Full Baths 2
Construction Status Inspections
HOA Fees $720/qua
HOA Y/N Yes
Originating Board Stellar MLS
Year Built 1988
Annual Tax Amount $3,144
Lot Size 6,534 Sqft
Acres 0.15
Property Description
Motived Seller! Investor Alert! Tenant finally out so available immediately. NEW LOWER PRICE! Buyer was unable to close, so make an offer!Nestled within Prestancia is Villa D'Este, a neighborhood of 68 maintenance-free villas surrounded by tropical beauty. Golf membership not required. At 2,166 square feet, this residence features cathedral ceilings, skylights and a spacious floor plan. The living room with its soaring ceilings and marble fireplace has a sliding glass door that leads to a Florida room. The den's location, off the living room, offers privacy for an office, media room, den or even an extra guest room. The welcoming eat-in kitchen has a garden window and large, sunny breakfast area with a built-in desk and tons of storage. The private master retreat has a large seating area, walk-in closet and a large master bath with dual sinks, jetted bathtub and walk-in shower. Villa D'Este residents are eligible to join TPC Prestancia, a private golf club featuring a variety of social activities, premier amenities and dining from casual to gourmet menus. Come home to comfort and the privacy of a large villa with the amenities of a gated maintenance-free community. Convenient Palmer Ranch location near Siesta Key, I-75, between downtown Sarasota and downtown Venice, minutes to shopping, dining, fitness, Potter Park, South YMCA and Legacy Trail.
Location
State FL
County Sarasota
Community Prestancia/Villa D'Este
Zoning RSF2
Rooms
Other Rooms Den/Library/Office
Interior
Interior Features Built-in Features, Cathedral Ceiling(s), Ceiling Fans(s), Eat-in Kitchen, Living Room/Dining Room Combo, Master Bedroom Main Floor, Open Floorplan, Skylight(s), Split Bedroom, Thermostat, Walk-In Closet(s)
Heating Central, Electric
Cooling Central Air
Flooring Laminate
Furnishings Unfurnished
Fireplace true
Appliance Convection Oven, Dishwasher, Disposal, Dryer, Microwave, Range, Refrigerator, Washer, Water Filtration System
Laundry Laundry Room
Exterior
Exterior Feature Rain Gutters, Sliding Doors
Parking Features Driveway, Garage Door Opener, Garage Faces Side
Garage Spaces 2.0
Pool Gunite, Heated, In Ground, Lighting, Outside Bath Access
Community Features Buyer Approval Required, Deed Restrictions, Golf, Pool
Utilities Available BB/HS Internet Available, Cable Connected, Electricity Connected, Sewer Connected, Water Connected
View Garden
Roof Type Tile
Attached Garage true
Garage true
Private Pool No
Building
Story 1
Entry Level One
Foundation Slab
Lot Size Range 0 to less than 1/4
Sewer Public Sewer
Water Public
Architectural Style Custom
Structure Type Block
New Construction false
Construction Status Inspections
Schools
Elementary Schools Gulf Gate Elementary
Middle Schools Sarasota Middle
High Schools Riverview High
Others
Pets Allowed Yes
HOA Fee Include Pool, Escrow Reserves Fund, Maintenance Structure, Maintenance Grounds, Management, Pest Control, Pool, Private Road, Recreational Facilities, Security
Senior Community No
Pet Size Medium (36-60 Lbs.)
Ownership Fee Simple
Monthly Total Fees $896
Acceptable Financing Cash, Conventional
Membership Fee Required Required
Listing Terms Cash, Conventional
Num of Pet 2
Special Listing Condition None
Read Less
Want to know what your home might be worth? Contact us for a FREE valuation!

Our team is ready to help you sell your home for the highest possible price ASAP

© 2025 My Florida Regional MLS DBA Stellar MLS. All Rights Reserved.
Bought with MICHAEL SAUNDERS & COMPANY






