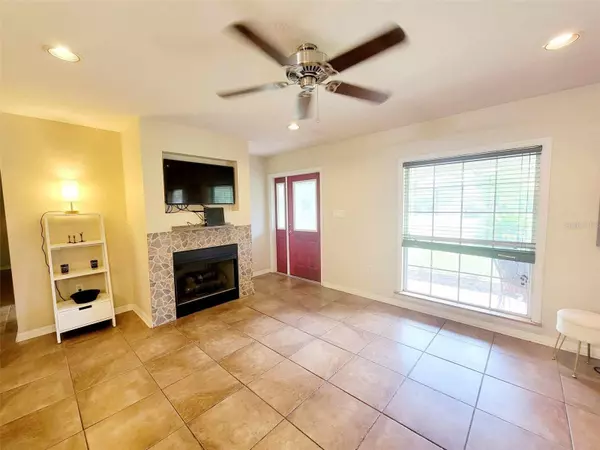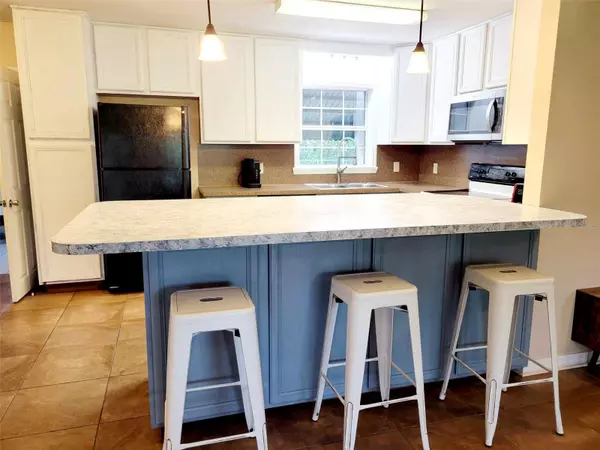$269,000
$269,000
For more information regarding the value of a property, please contact us for a free consultation.
11564 OSAGE RD Dunnellon, FL 34431
4 Beds
2 Baths
1,920 SqFt
Key Details
Sold Price $269,000
Property Type Single Family Home
Sub Type Single Family Residence
Listing Status Sold
Purchase Type For Sale
Square Footage 1,920 sqft
Price per Sqft $140
Subdivision Vogt Spgs Dev
MLS Listing ID OM663259
Sold Date 10/20/23
Bedrooms 4
Full Baths 2
HOA Y/N No
Originating Board Stellar MLS
Year Built 1973
Annual Tax Amount $1,008
Lot Size 0.510 Acres
Acres 0.51
Lot Dimensions 160x140
Property Description
A kayaker's dream!! Less than 15 minutes to the World-Famous Rainbow River!! Enjoy swimming, kayaking, tubing, paddle boarding, walking, tanning, and living a fabulous life!!
Also, close to the World Equestrian Center. Another World-Famous Attraction!! See horse events, have dinner, live music, and enjoy the magnificent World Equestrian Center.
NEW HVAC 2023!! This beautiful spacious home sits on an oversized lot at half an acre. In a quiet neighborhood, and just a few miles to shopping. Freshly painted home outside and freshly painted rooms on the inside. A huge master bedroom addition, with a spare back room on one side of the home and 2 guest rooms on the other side of the home. Making this home 4-bedrooms, 2-full bathrooms, with over 1,900 sq. ft. heated!
Large living room with an open floor plan. Huge kitchen counter, where you can put a few bar stools, and large kitchen cabinets with fresh paint. Metal roof. Laundry closet inside with NEW washer and dryer. A significant amount of landscaping was done to beautify this property!!! Call today for a private showing.
Location
State FL
County Marion
Community Vogt Spgs Dev
Zoning R3A
Interior
Interior Features Ceiling Fans(s), Kitchen/Family Room Combo, Open Floorplan, Split Bedroom
Heating Electric
Cooling Central Air
Flooring Tile
Fireplace false
Appliance Dishwasher, Dryer, Microwave, Range, Refrigerator, Washer
Laundry Inside, Laundry Closet
Exterior
Exterior Feature Other
Parking Features Driveway
Utilities Available Electricity Connected, Sewer Connected, Water Connected
Roof Type Metal
Garage false
Private Pool No
Building
Lot Description Cleared, Landscaped, Oversized Lot, Paved
Story 1
Entry Level One
Foundation Slab
Lot Size Range 1/2 to less than 1
Sewer Public Sewer
Water Public
Structure Type Block
New Construction false
Schools
Elementary Schools Dunnellon Elementary School
Middle Schools Dunnellon Middle School
High Schools Dunnellon High School
Others
Senior Community No
Ownership Fee Simple
Special Listing Condition None
Read Less
Want to know what your home might be worth? Contact us for a FREE valuation!

Our team is ready to help you sell your home for the highest possible price ASAP

© 2025 My Florida Regional MLS DBA Stellar MLS. All Rights Reserved.
Bought with BLAKE REAL ESTATE INC






