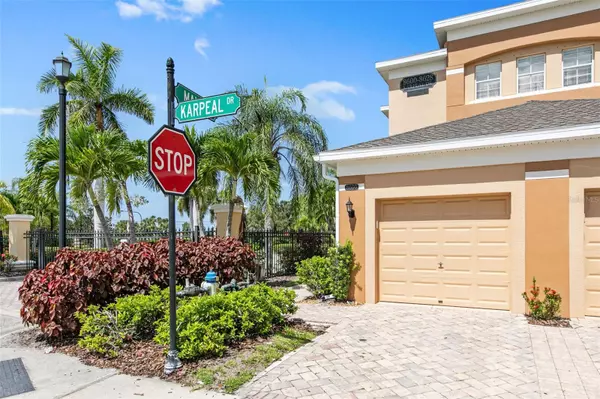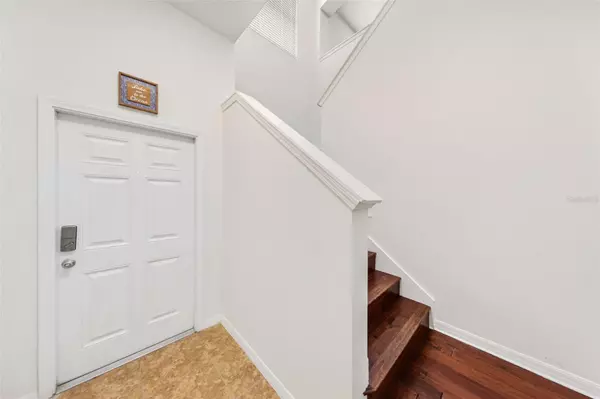$365,000
$375,000
2.7%For more information regarding the value of a property, please contact us for a free consultation.
8600 KARPEAL DR #101 Sarasota, FL 34238
2 Beds
2 Baths
2,090 SqFt
Key Details
Sold Price $365,000
Property Type Townhouse
Sub Type Townhouse
Listing Status Sold
Purchase Type For Sale
Square Footage 2,090 sqft
Price per Sqft $174
Subdivision Palmer Oaks Ph 1 & 2
MLS Listing ID A4576271
Sold Date 11/10/23
Bedrooms 2
Full Baths 2
Condo Fees $810
HOA Y/N No
Originating Board Stellar MLS
Year Built 2007
Annual Tax Amount $4,299
Property Description
Experience the joy of maintenance-free living in the heart of Sarasota's highly sought-after Palmer Ranch community. This 2090 sq ft condo is one of the largest floor plans in Palmer Oaks. The spacious 2 bedroom, 2 bath home includes an OVERSIZED DEN that can be used for an office, flex space, or additional sleeping space. The master bedroom boasts an en-suite bath featuring a walk-in shower, soaking tub, and walk-in closet. The home also has an OPEN FLOOR PLAN with an enormous living space that includes a formal dining room, an extra-large living room, and an attached 1-car garage. The END UNIT (additional windows & more natural light) is situated in an "A Rated" School District, just steps from the community pool, and is conveniently located to grocery stores, dining, and the world-renowned Siesta Key Beach. Updates include a New Water Heater (2022), New Refrigerator (2022), New Dishwasher (2022), and a Newer HVAC (2019). Condos like this don't come along very often, so book your showing today.
Location
State FL
County Sarasota
Community Palmer Oaks Ph 1 & 2
Zoning RMF2
Interior
Interior Features Ceiling Fans(s), High Ceilings, Kitchen/Family Room Combo, Open Floorplan, Window Treatments
Heating Electric
Cooling Central Air
Flooring Carpet, Ceramic Tile, Wood
Fireplace false
Appliance Dishwasher, Disposal, Dryer, Electric Water Heater, Microwave, Range, Refrigerator, Washer
Exterior
Exterior Feature Rain Gutters, Sidewalk, Sliding Doors
Garage Spaces 1.0
Community Features Gated Community - No Guard, Pool
Utilities Available Cable Connected, Electricity Connected, Sewer Connected, Water Connected
Roof Type Shingle
Attached Garage true
Garage true
Private Pool No
Building
Story 1
Entry Level Two
Foundation Slab
Lot Size Range Non-Applicable
Sewer Public Sewer
Water Public
Structure Type Concrete
New Construction false
Schools
Elementary Schools Ashton Elementary
Middle Schools Sarasota Middle
High Schools Riverview High
Others
Pets Allowed Yes
HOA Fee Include Cable TV,Pool,Maintenance Structure,Maintenance Grounds,Management,Private Road,Sewer,Trash,Water
Senior Community No
Ownership Condominium
Monthly Total Fees $401
Acceptable Financing Cash, Conventional
Membership Fee Required Required
Listing Terms Cash, Conventional
Num of Pet 2
Special Listing Condition None
Read Less
Want to know what your home might be worth? Contact us for a FREE valuation!

Our team is ready to help you sell your home for the highest possible price ASAP

© 2025 My Florida Regional MLS DBA Stellar MLS. All Rights Reserved.
Bought with EXIT KING REALTY






