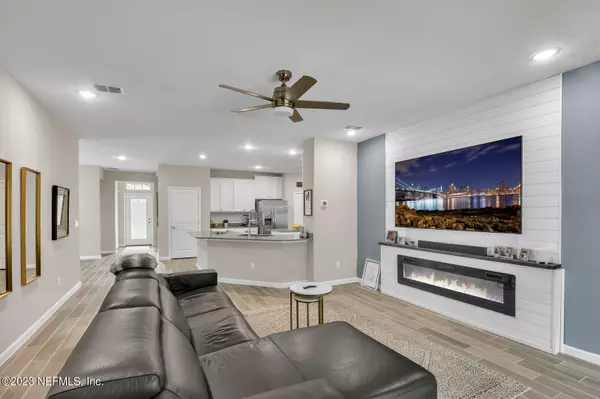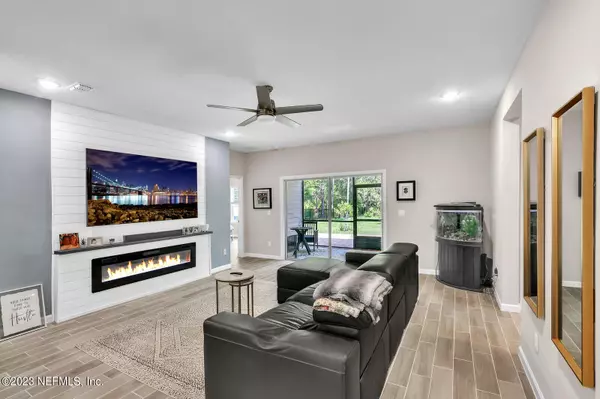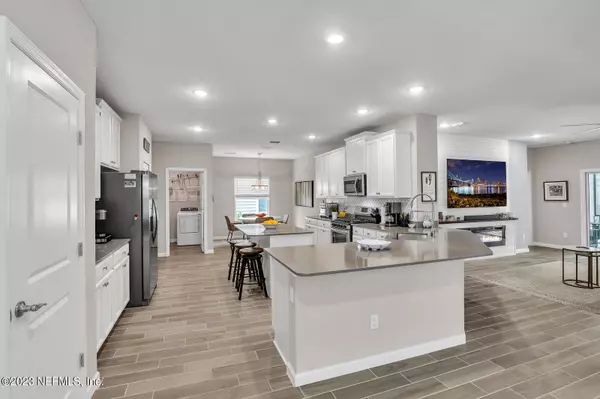$550,000
$545,000
0.9%For more information regarding the value of a property, please contact us for a free consultation.
386 BROWN BEAR RUN St Johns, FL 32259
4 Beds
3 Baths
2,266 SqFt
Key Details
Sold Price $550,000
Property Type Single Family Home
Sub Type Single Family Residence
Listing Status Sold
Purchase Type For Sale
Square Footage 2,266 sqft
Price per Sqft $242
Subdivision Grand Creek North
MLS Listing ID 1250337
Sold Date 11/13/23
Style Traditional
Bedrooms 4
Full Baths 3
HOA Fees $92/qua
HOA Y/N Yes
Originating Board realMLS (Northeast Florida Multiple Listing Service)
Year Built 2021
Lot Dimensions 63'x194'
Property Description
WOW! Sellers are offering 10k towards closing cost or interest rate buydown! Lowest Price 4/3/3 in 32259 - EASY TO SHOW! Priced to sell. This Saint Johns gem features 4 beds, 3 baths, 3 car garage. Wood-look tile flooring throughout the whole house. The kitchen dazzles with quartz countertops, stainless appliances, and a charming backsplash. Picture family gatherings in the separate dining room. Owner's bathroom offers both a shower and separate tub. Lots of Closets. Step outside to a spacious backyard, no rear neighbors, fenced yard, brick paver driveway and patio, upgraded lighting, and fans. All appliances, including washer and dryer. Experience community living with a pool and NO CDD fees. In this tranquil, family-friendly neighborhood, your dream life begins here.
Location
State FL
County St. Johns
Community Grand Creek North
Area 302-Orangedale Area
Direction County Rd 210 W Turn right onto Longleaf Pine Pkwy Turn Left into Grand Creek N which is Brown Bear Run - home will be on the right about 15 houses down.
Interior
Interior Features Breakfast Bar, Entrance Foyer, Kitchen Island, Pantry, Primary Bathroom -Tub with Separate Shower, Primary Downstairs, Split Bedrooms, Walk-In Closet(s)
Heating Central
Cooling Central Air
Flooring Tile
Fireplaces Number 1
Fireplaces Type Electric
Furnishings Unfurnished
Fireplace Yes
Exterior
Parking Features Attached, Garage, Garage Door Opener
Garage Spaces 3.0
Fence Back Yard
Pool Community
Utilities Available Cable Available, Natural Gas Available
Roof Type Shingle
Porch Covered, Patio, Screened
Total Parking Spaces 3
Private Pool No
Building
Lot Description Sprinklers In Front, Sprinklers In Rear, Wooded
Sewer Public Sewer
Water Public
Architectural Style Traditional
Structure Type Fiber Cement,Frame
New Construction No
Schools
Elementary Schools Hickory Creek
Middle Schools Switzerland Point
High Schools Bartram Trail
Others
Tax ID 0100810260
Security Features Smoke Detector(s)
Acceptable Financing Cash, Conventional, FHA, VA Loan
Listing Terms Cash, Conventional, FHA, VA Loan
Read Less
Want to know what your home might be worth? Contact us for a FREE valuation!

Our team is ready to help you sell your home for the highest possible price ASAP
Bought with TOUSSAINT GROUP REALTY LLC






