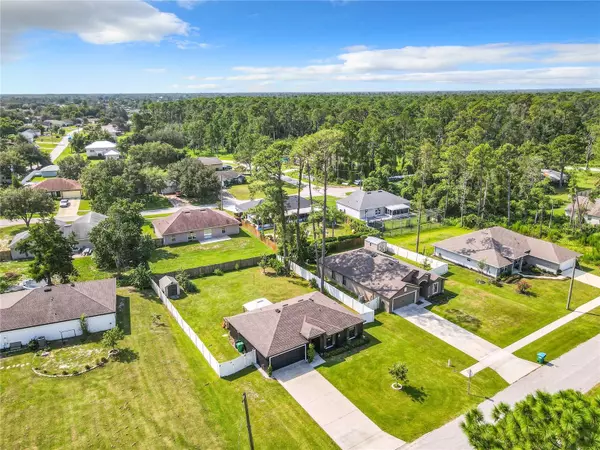$320,000
$325,000
1.5%For more information regarding the value of a property, please contact us for a free consultation.
3361 DEWBERRY DR Deltona, FL 32738
3 Beds
2 Baths
1,264 SqFt
Key Details
Sold Price $320,000
Property Type Single Family Home
Sub Type Single Family Residence
Listing Status Sold
Purchase Type For Sale
Square Footage 1,264 sqft
Price per Sqft $253
Subdivision Deltona Lakes Un 54
MLS Listing ID O6136543
Sold Date 11/14/23
Bedrooms 3
Full Baths 2
HOA Y/N No
Originating Board Stellar MLS
Year Built 2019
Annual Tax Amount $3,100
Lot Size 10,890 Sqft
Acres 0.25
Property Description
Welcome to your exquisite dream home in Deltona Lakes! Nestled within the picturesque community of Deltona, this stunning 3-bedroom, 2-bathroom residence boasts an attached 2-car garage and is now available for sale. Elegantly designed by LGI Homes, the breathtaking Vero plan is a single-story masterpiece that seamlessly blends comfort with functionality. Step inside and discover an inviting open floor plan that harmoniously accommodates both relaxation and entertainment. With 3 spacious bedrooms and 2 full baths, this home offers unparalleled comfort and convenience. The family/dining room combination is a delightful space, while the kitchen is thoughtfully designed with an eat-in breakfast nook, creating the perfect setting for mornings bathed in sunlight. Quality and elegance converge as the home features energy-efficient appliances, generous countertops, and stylish brushed nickel hardware. The intelligent split bedroom layout positions Bedrooms 2 and 3 with generous proportions, sharing a well-appointed bathroom. Meanwhile, your master bedroom, strategically located overlooking the backyard, is privately situated off the family room. It offers a full bathroom and walk-in closet, granting homeowners the desired amount of seclusion. Stepping outside, you'll find a paved patio with a charming gazebo that promises delightful gatherings and weekend barbecues and invites you to indulge in the beauty of nature. The huge backyard providing tons space for outdoor activities, gardening, and endless possibilities. This residence also includes a convenient shed in the backyard, ensuring ample storage space. This home comes equipped with a security camera system, including a control panel and 1TB DVR. Conveniently situated in a prime location with effortless access to parks, conservation areas, and world-renowned beaches, this home harmoniously balances education, convenience, and leisure. Schools, shopping centers, and restaurants are mere minutes away, and the proximity to Halifax Hospital and Downtown Deland adds to the allure of this location. For those seeking connectivity, this locale ensures swift access to major routes such as I-4, US-17, and 417. A brief commute leads to recreational destinations like Dewey O Boster Sports Complex, Saxon Park & Ride, AdventHealth Fish Memorial, and the Central Florida Zoo & Botanical Garden. The neighboring cities of Deland, Sanford, and Lake Mary provide a tapestry of attractions, including local culinary delights and boutique shopping. With the added advantage of NO HOA, this residence on Utah Drive stands as an excellent choice for first-time homeowners or astute investors. Welcome home to a life of comfort, convenience, and limitless possibilities!
Location
State FL
County Volusia
Community Deltona Lakes Un 54
Zoning 01R
Rooms
Other Rooms Inside Utility, Storage Rooms
Interior
Interior Features Solid Surface Counters, Thermostat, Walk-In Closet(s)
Heating Central, Electric
Cooling Central Air
Flooring Carpet, Vinyl
Fireplace false
Appliance Dishwasher, Disposal, Microwave, Range, Refrigerator
Laundry Laundry Room
Exterior
Exterior Feature Irrigation System, Storage
Parking Features Garage Door Opener
Garage Spaces 2.0
Fence Vinyl
Community Features None
Utilities Available Public
Roof Type Shingle
Attached Garage true
Garage true
Private Pool No
Building
Entry Level One
Foundation Slab
Lot Size Range 1/4 to less than 1/2
Sewer Septic Tank
Water Public
Structure Type Block,Stucco
New Construction false
Others
Pets Allowed Yes
Senior Community No
Ownership Fee Simple
Acceptable Financing Cash, Conventional, FHA
Membership Fee Required None
Listing Terms Cash, Conventional, FHA
Special Listing Condition None
Read Less
Want to know what your home might be worth? Contact us for a FREE valuation!

Our team is ready to help you sell your home for the highest possible price ASAP

© 2024 My Florida Regional MLS DBA Stellar MLS. All Rights Reserved.
Bought with EXIT REAL ESTATE PROPERTY SOL







