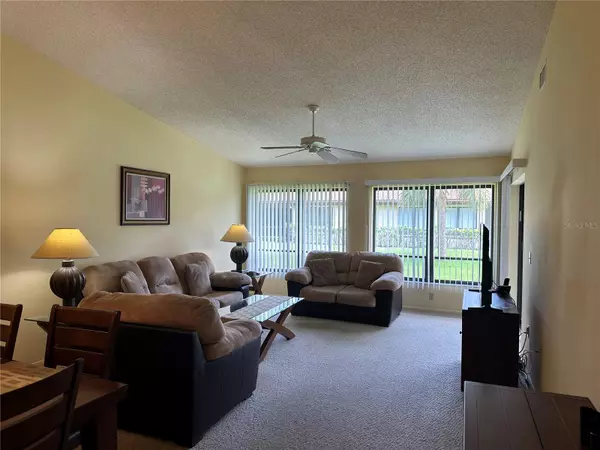$320,000
$364,000
12.1%For more information regarding the value of a property, please contact us for a free consultation.
3765 PINECONE CT #174 Sarasota, FL 34238
2 Beds
2 Baths
1,353 SqFt
Key Details
Sold Price $320,000
Property Type Single Family Home
Sub Type Villa
Listing Status Sold
Purchase Type For Sale
Square Footage 1,353 sqft
Price per Sqft $236
Subdivision Village Des Pins Iii
MLS Listing ID A4573513
Sold Date 11/15/23
Bedrooms 2
Full Baths 2
Condo Fees $1,724
Construction Status Financing
HOA Y/N No
Originating Board Stellar MLS
Year Built 1985
Annual Tax Amount $3,415
Property Description
Weekly Rentals Allowed in this Beautiful Resort Community! No Wait! Rent Immediately! Only six miles to Stunning Siesta Key Beach!! Income Producing Property!! This is a sought-after destination for travelers from around the World!! Spacious villa that lives like a home. Bright and Sunny Unit. Lots of space for the family. Split bedroom plan for added privacy, spacious eat in kitchen. Roomy living area with soaring ceilings. Everything is included from towels and linens to what you need for a day at the Beach. Private neighborhood, lush with tropical landscaping. Perfect for morning walks and bird watching. Community pool area has lots of sun beds, chairs & umbrellas. Two Tennis Courts, Shuffle Board and a Putting Green. Multiple beaches to choose from. A Foodies Paradise! Siesta Village, St. Armands Circle, Downtown Sarasota, University Town Center (UTC) and Historic Downtown Venice. Shopping, Arts and Culture! What more could you ask for!! Room Feature: Linen Closet In Bath (Primary Bedroom).
Location
State FL
County Sarasota
Community Village Des Pins Iii
Zoning RSF3
Interior
Interior Features Ceiling Fans(s), Eat-in Kitchen, Living Room/Dining Room Combo, Primary Bedroom Main Floor, Open Floorplan, Skylight(s), Thermostat, Vaulted Ceiling(s), Walk-In Closet(s), Window Treatments
Heating Central, Electric, Exhaust Fan
Cooling Central Air
Flooring Carpet, Ceramic Tile
Fireplace false
Appliance Dishwasher, Disposal, Dryer, Microwave, Range, Range Hood, Refrigerator, Washer
Laundry In Kitchen
Exterior
Exterior Feature Irrigation System, Lighting, Rain Gutters, Sliding Doors, Sprinkler Metered
Garage Spaces 1.0
Community Features Association Recreation - Owned, Buyer Approval Required, Clubhouse, Deed Restrictions, Irrigation-Reclaimed Water, No Truck/RV/Motorcycle Parking, Pool, Tennis Courts
Utilities Available BB/HS Internet Available, Cable Available, Cable Connected, Electricity Connected, Sewer Connected, Sprinkler Meter, Sprinkler Recycled, Street Lights, Underground Utilities, Water Connected
Amenities Available Cable TV, Clubhouse, Lobby Key Required, Maintenance, Pickleball Court(s), Pool, Recreation Facilities, Shuffleboard Court, Spa/Hot Tub, Tennis Court(s), Vehicle Restrictions
Roof Type Tile
Attached Garage true
Garage true
Private Pool No
Building
Entry Level One
Foundation Slab
Lot Size Range Non-Applicable
Sewer Public Sewer
Water Public
Structure Type Concrete,Stucco
New Construction false
Construction Status Financing
Others
Pets Allowed Breed Restrictions, Number Limit, Size Limit
HOA Fee Include Cable TV,Pool,Internet,Maintenance Structure,Maintenance Grounds,Pest Control,Private Road,Recreational Facilities
Senior Community No
Pet Size Very Small (Under 15 Lbs.)
Ownership Condominium
Monthly Total Fees $574
Acceptable Financing Cash, Conventional
Membership Fee Required None
Listing Terms Cash, Conventional
Num of Pet 1
Special Listing Condition None
Read Less
Want to know what your home might be worth? Contact us for a FREE valuation!

Our team is ready to help you sell your home for the highest possible price ASAP

© 2024 My Florida Regional MLS DBA Stellar MLS. All Rights Reserved.
Bought with BERKSHIRE HATHAWAY HOMESERVICE







