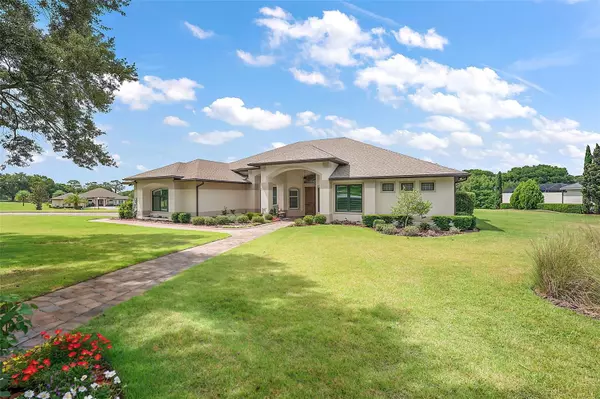$839,000
$895,900
6.4%For more information regarding the value of a property, please contact us for a free consultation.
5336 MEADOW HILL LOOP Lady Lake, FL 32159
4 Beds
3 Baths
3,218 SqFt
Key Details
Sold Price $839,000
Property Type Single Family Home
Sub Type Single Family Residence
Listing Status Sold
Purchase Type For Sale
Square Footage 3,218 sqft
Price per Sqft $260
Subdivision Harbor Hills
MLS Listing ID G5070167
Sold Date 12/22/23
Bedrooms 4
Full Baths 3
Construction Status Appraisal,Financing
HOA Fees $189/mo
HOA Y/N Yes
Originating Board Stellar MLS
Year Built 2014
Annual Tax Amount $6,382
Lot Size 0.830 Acres
Acres 0.83
Property Description
Experience luxury living in this exceptional custom executive golf course pool home boasting stunning views in every direction. Perched high above the rolling hills on a double lot, this residence is graced by a magnificent mature oak tree, ensuring privacy and tranquility. With its prime location overlooking a tree-lined pond and the Harbor Hills Championship Golf Course, this property offers a truly picturesque setting. Spanning 3218 square feet, this meticulously designed home features 4 bedrooms, 3 bathrooms, a spacious den, and an oversized 3 car garage. The expansive lanai is an outdoor oasis, complete with a summer kitchen and a perfectly sized lap pool accompanied by a spa. With the convenience of remote control automation, you can effortlessly indulge in the finest outdoor Florida living. The interior of this residence beams in natural light thanks to the open concept layout, accentuated by large windows and sliding glass doors. The seamless flow from the living room to the den creates a sense of airiness, ideal for both relaxation and entertaining. Step into the chef's dream kitchen, equipped with top-of-the-line Thermador gourmet appliances, premium cabinetry offering ample storage, and exquisite artistic granite countertops. Entertain guests effortlessly from the built-in wet bar, complete with a sink and wine cooler. The large island and built-in casual dining table provide the perfect vantage point to enjoy the panoramic views through the custom aquarium glass window, overlooking the pool, pond, and golf course. The owners retreat is a haven of tranquility, boasting generous space, his and hers walk-in closets, and private access to the stunning master bathroom. The thoughtfully designed split floorplan separates the guest bedrooms and bath, ensuring privacy and comfort for everyone. The spacious fourth bedroom is perfectly positioned to serve as a private study or a serene overnight retreat. Don't miss out on this extraordinary one-of-a-kind custom home nestled within the private enclave of Bella Vista at Harbor Hills. Experience the epitome of luxury and enjoy the idyllic Florida lifestyle at its finest.
Location
State FL
County Lake
Community Harbor Hills
Interior
Interior Features Open Floorplan, Walk-In Closet(s)
Heating Central
Cooling Central Air
Flooring Tile, Wood
Fireplaces Type Gas
Fireplace true
Appliance Dishwasher, Dryer, Microwave, Range, Range Hood, Refrigerator, Washer, Wine Refrigerator
Exterior
Exterior Feature Irrigation System, Sidewalk
Garage Spaces 3.0
Pool Heated, In Ground
Utilities Available Cable Connected, Street Lights, Underground Utilities
Roof Type Shingle
Attached Garage true
Garage true
Private Pool Yes
Building
Entry Level One
Foundation Slab
Lot Size Range 1/2 to less than 1
Sewer Septic Tank
Water Public
Structure Type Block
New Construction false
Construction Status Appraisal,Financing
Others
Pets Allowed Number Limit
Senior Community No
Pet Size Extra Large (101+ Lbs.)
Ownership Fee Simple
Monthly Total Fees $364
Membership Fee Required Required
Num of Pet 2
Special Listing Condition None
Read Less
Want to know what your home might be worth? Contact us for a FREE valuation!

Our team is ready to help you sell your home for the highest possible price ASAP

© 2024 My Florida Regional MLS DBA Stellar MLS. All Rights Reserved.
Bought with EXP REALTY LLC







