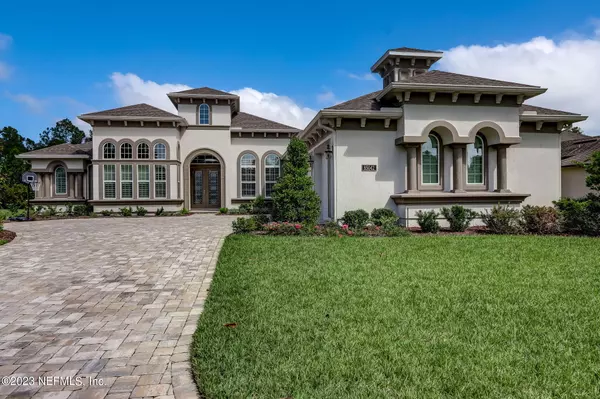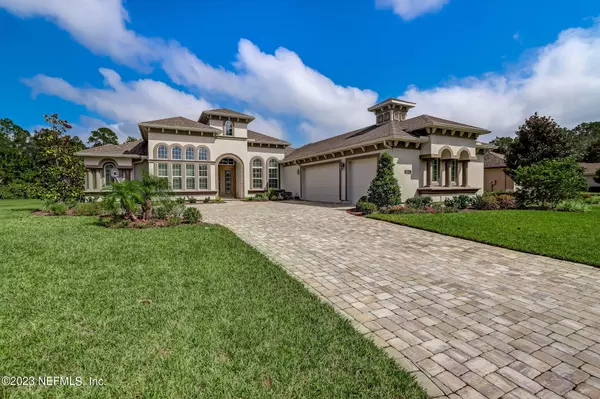$1,075,000
$1,099,999
2.3%For more information regarding the value of a property, please contact us for a free consultation.
85042 NAPEAGUE DR Fernandina Beach, FL 32034
4 Beds
4 Baths
3,236 SqFt
Key Details
Sold Price $1,075,000
Property Type Single Family Home
Sub Type Single Family Residence
Listing Status Sold
Purchase Type For Sale
Square Footage 3,236 sqft
Price per Sqft $332
Subdivision North Hampton
MLS Listing ID 1251235
Sold Date 12/14/23
Bedrooms 4
Full Baths 3
Half Baths 1
HOA Fees $98
HOA Y/N Yes
Originating Board realMLS (Northeast Florida Multiple Listing Service)
Year Built 2021
Lot Dimensions 106X218X94X241
Property Description
Ever dreamed of owning a newer ICI home in North Hampton situated on 1/2 acre overlooking lake and golf course, but most of
the homes available are older and need updating? Well, here's your chance to buy this 2 year new custom ICI Egret V with tons
of upgrades. 4 beds, 3½ baths with 3236 sq.ft.,Peninsula Estate section,Paver driveway,3 car gar, dble door entry leads to great
room w/trey ceilings, crown, built in wall units, fireplace, Dining rm to one side and office on other side. Kitchen has extra upper
cabinets, supersized Island with ice maker, farmers sink, granite & quartz, gas cook top w/pot filler, stainless appliances, pantry
closet, & eat in breakfast area. Master w/Trey ceiling, crown, his & hers custom closets, bath w/dble vanities, tub & zero entry
shower. . Split design 3 addtl beds on other side, 2 have jack & jill, 3rd an ensuite bedroom. Lanais has surround sound, tile
flooring, & outdoor kitchen. Pre wired & plumbed for gen or pool heater, 500 gal owned propane tank.
Location
State FL
County Nassau
Community North Hampton
Area 472-Oneil/Nassaville/Holly Point
Direction SR 200 TO AMELIA CONCOURSE, SOUTH ON CONCOURSE TO NORTH HAMPTON, RIGHT INTO NORTH HAMPTON,LEFT AT CLUBHOUSE ONTO NORTH HAMPTON CLUB WAY, TO NAPEAGUE ON LEFT, HOUSE IS FIRST HOUSE ON LEFT SIDE
Rooms
Other Rooms Outdoor Kitchen
Interior
Interior Features Breakfast Bar, Entrance Foyer, Kitchen Island, Pantry, Primary Bathroom -Tub with Separate Shower, Split Bedrooms, Vaulted Ceiling(s), Walk-In Closet(s)
Heating Central, Electric
Cooling Central Air, Electric
Flooring Concrete, Tile, Wood
Fireplaces Number 1
Fireplaces Type Electric
Furnishings Unfurnished
Fireplace Yes
Exterior
Parking Features Additional Parking, Attached, Garage, Garage Door Opener
Garage Spaces 3.0
Pool None
Utilities Available Cable Connected, Propane
Amenities Available Boat Dock, Clubhouse, Golf Course, Laundry, RV/Boat Storage, Tennis Court(s)
Waterfront Description Pond
View Golf Course
Roof Type Shingle
Porch Covered, Front Porch, Patio, Porch, Screened
Total Parking Spaces 3
Private Pool No
Building
Lot Description Sprinklers In Front, Sprinklers In Rear
Sewer Public Sewer
Water Public
Structure Type Stucco
New Construction No
Others
Tax ID 122N27146003580000
Security Features Security System Owned,Smoke Detector(s)
Acceptable Financing Cash, Conventional, FHA, VA Loan
Listing Terms Cash, Conventional, FHA, VA Loan
Read Less
Want to know what your home might be worth? Contact us for a FREE valuation!

Our team is ready to help you sell your home for the highest possible price ASAP
Bought with KELLER WILLIAMS REALTY ATLANTIC PARTNERS







