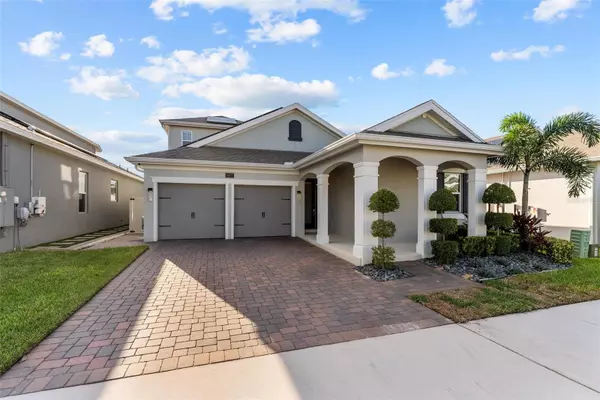$678,000
$725,000
6.5%For more information regarding the value of a property, please contact us for a free consultation.
5427 GOLDEN APPLE DR Winter Garden, FL 34787
4 Beds
4 Baths
2,724 SqFt
Key Details
Sold Price $678,000
Property Type Single Family Home
Sub Type Single Family Residence
Listing Status Sold
Purchase Type For Sale
Square Footage 2,724 sqft
Price per Sqft $248
Subdivision Wincey Grvs Ph 2
MLS Listing ID O6151145
Sold Date 12/29/23
Bedrooms 4
Full Baths 3
Half Baths 1
Construction Status Inspections
HOA Fees $115/mo
HOA Y/N Yes
Originating Board Stellar MLS
Year Built 2021
Annual Tax Amount $7,477
Lot Size 6,098 Sqft
Acres 0.14
Property Description
***Upgrades! Upgrades! Upgrades!*** From Gourmet Kitchen, Solar, Bonus Room w/ Full Wet Bar, Custom Surround Sound and so much more, this dream home can be yours in one of Horizon West's most sought after Neighborhoods! This home was designed to entertain; Invite your friends and family to come and enjoy your fully loaded outdoor Gazebo with Electric and ready for your outdoor television. All while you are grilling some steaks on your fully-loaded outdoor kitchen with a high-end grill and travertine flooring in your fenced in backyard. If it's too hot outside, you can move your party indoors to the open concept family room and kitchen which entails an oversized island that can fit your turkey and all the sides you can imagine while you host Thanksgiving. The Bonus room upstairs comes with its own bathroom and is perfect as a game-room, movie room, loft bedroom, or extra space for any hobby you desire. This room is fully loaded with bluetooth enabled surround sound. wet bar, large walk-in closet and lighted custom shelving above the wet bar. Do you work from home? Your office is waiting for you with an upgraded custom built in desk and cabinets. The kitchen is a chef's dream, featuring beautiful quartz countertops, KitchenAid stainless steel appliances, modern farmhouse style sink, cabinet space to the ceilings, walk-in pantry and a large island that doubles as a breakfast bar. Now that your day is done, you can retire to your oversized master bedroom with double walk-in closets with a bay window bump out to enjoy your unobstructed view and beautiful sunsets. But first, it's time to enjoy your oversized Master bathroom with a beautiful walk-in shower with multiple shower heads and one of which is a rain-shower style head. If you prefer relaxing on the front porch, you will be enjoying your upgraded landscaping and uplighting or trip lighting pre-installed on the house. This home has so much to offer with being a Full Smart Home with more upgrades and custom finishes to name, you must come see for yourself! This area offers easy access to major highways, shopping, dining, and entertainment and is zoned for Hamlin Elementary, Hamlin Middle and Horizons West High school. Do not miss out on this beautiful, one of a kind home!
Location
State FL
County Orange
Community Wincey Grvs Ph 2
Zoning P-D
Interior
Interior Features Built-in Features, Ceiling Fans(s), Eat-in Kitchen, High Ceilings, Primary Bedroom Main Floor, Open Floorplan, Solid Surface Counters, Solid Wood Cabinets, Split Bedroom, Stone Counters, Thermostat, Walk-In Closet(s)
Heating Central, Electric, Solar
Cooling Central Air
Flooring Ceramic Tile, Luxury Vinyl, Tile, Travertine, Vinyl
Furnishings Unfurnished
Fireplace false
Appliance Bar Fridge, Built-In Oven, Dishwasher, Disposal, Electric Water Heater, Microwave, Range, Refrigerator, Wine Refrigerator
Laundry Inside, Laundry Room
Exterior
Exterior Feature Irrigation System, Lighting, Outdoor Grill, Outdoor Kitchen, Rain Gutters, Sidewalk, Sliding Doors
Parking Features Driveway, Oversized
Garage Spaces 2.0
Fence Fenced
Community Features Association Recreation - Owned, Park, Playground
Utilities Available Cable Available, Electricity Connected, Public, Sewer Connected, Solar, Street Lights, Underground Utilities, Water Connected
Amenities Available Park, Playground
View Park/Greenbelt
Roof Type Shingle
Porch Covered, Front Porch, Patio, Porch, Rear Porch
Attached Garage true
Garage true
Private Pool No
Building
Lot Description In County, Landscaped, Pasture, Sidewalk, Paved
Story 2
Entry Level Two
Foundation Slab
Lot Size Range 0 to less than 1/4
Builder Name Dream Finders
Sewer Public Sewer
Water None
Architectural Style Contemporary
Structure Type Block,Concrete,Stucco
New Construction false
Construction Status Inspections
Schools
High Schools Horizon High School
Others
Pets Allowed Yes
HOA Fee Include Common Area Taxes,Escrow Reserves Fund,Maintenance Grounds
Senior Community No
Ownership Fee Simple
Monthly Total Fees $115
Acceptable Financing Cash, Conventional, FHA, USDA Loan, VA Loan
Membership Fee Required Required
Listing Terms Cash, Conventional, FHA, USDA Loan, VA Loan
Special Listing Condition None
Read Less
Want to know what your home might be worth? Contact us for a FREE valuation!

Our team is ready to help you sell your home for the highest possible price ASAP

© 2025 My Florida Regional MLS DBA Stellar MLS. All Rights Reserved.
Bought with EXP REALTY LLC






