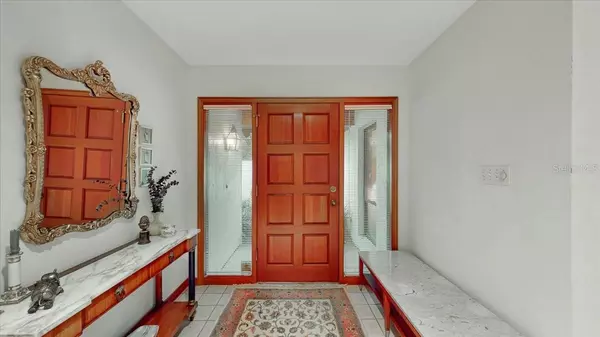$285,000
$296,000
3.7%For more information regarding the value of a property, please contact us for a free consultation.
21 COVENTRY DR Haines City, FL 33844
2 Beds
2 Baths
2,081 SqFt
Key Details
Sold Price $285,000
Property Type Single Family Home
Sub Type Single Family Residence
Listing Status Sold
Purchase Type For Sale
Square Footage 2,081 sqft
Price per Sqft $136
Subdivision Grenelefe Estates
MLS Listing ID O6135683
Sold Date 12/29/23
Bedrooms 2
Full Baths 2
Construction Status Financing
HOA Fees $79/ann
HOA Y/N Yes
Originating Board Stellar MLS
Year Built 1986
Annual Tax Amount $3,005
Lot Size 8,276 Sqft
Acres 0.19
Property Description
HOLIDAY PRESENT EARLY....PRICE IMPROVEMENT!!! PLUS...... IT'S COMPLETED !!!!! 21 Coventry GOT A BRAND NEW ROOF. YOUR NEW INSURANCE COMPANY WILL BE SO PLEASED! Welcome home to GRENELEFE ESTATES, where peacefulness and tranquility surround you as soon as you enter the gates. Mature lush landscaping welcomes while winding through the quiet streets to arrive at 21 Coventry Dr. Yet another gorgeous home located in GRENELEFE ESTATES ready for it's new owner. GRENELEFE ESTATES is nestled in a quaint and rural location off HWY 544/Lake Marion Road in Haines City. Location is suited for every day living or for snowbirds looking to get away from the winter's cold temps. As you approach 21 Coventry Dr., notice the front door is encompassed by a front courtyard wall that surrounds this lush area where you greet your guests. Where as it's owner you may transform this area into a garden, a lush flower area full of color and fragrance, or even your very own "Zen" place. Once inside notice another Courtyard area accessible through the dining room sliders where the "sky is the limit" of possibilities! BBQ-ing, Sunning in your own private area, gardening, YOU name it! Inside the front door is a beautifully equipt wet bar complete with a wine rack, wine glasses holder...as well as a sink with cabinets that are just waiting for you to entertain your guests at ! Two large size fully furnished bedrooms on opposite ends on the house and separated by two bathrooms. As you stroll back toward the front foyer area, there is a large room that can be used as an office, a sitting area or even a bedroom which includes a closet. Head toward the kitchen and notice some beautiful cabinets and large sliders that take you to the rear porch that spans almost the entire width of the home. This area is cooled by a mini-split cooling system that makes this a very comfortable area to relax in in all seasons. The whole house HVAC system was replaced in 2018. The words I think of as I look out these rear porch windows are tranquil - relaxing - quiet.....Just what your looking for?? Come see for yourself. Based on the actual living square foot of this home compared to the other homes for sale in this area, along with the updating of the HVAC AND the roof makes this home a great value for what it is listed for. Make your appointment today and you'll agree with me that this home has just what your looking for. Many furniture items stay with this homes purchase. Some have been removed that are seen in the photos. Call today for your own private showing and see what this home has to offer.
Location
State FL
County Polk
Community Grenelefe Estates
Interior
Interior Features Ceiling Fans(s), Eat-in Kitchen, Living Room/Dining Room Combo, Primary Bedroom Main Floor, Thermostat, Walk-In Closet(s), Wet Bar, Window Treatments
Heating Electric
Cooling Central Air, Mini-Split Unit(s)
Flooring Carpet, Ceramic Tile
Furnishings Furnished
Fireplace false
Appliance Dishwasher, Disposal, Dryer, Electric Water Heater, Microwave, Range, Refrigerator, Washer
Exterior
Exterior Feature Irrigation System, Private Mailbox, Rain Gutters, Sliding Doors
Garage Spaces 2.0
Community Features Gated Community - No Guard, Golf Carts OK, Pool
Utilities Available Cable Available, Electricity Available, Electricity Connected, Sewer Available, Sewer Connected, Water Available, Water Connected
Amenities Available Pool
View Garden, Trees/Woods
Roof Type Shingle
Attached Garage true
Garage true
Private Pool No
Building
Lot Description Cleared, Landscaped, Paved
Entry Level One
Foundation Slab
Lot Size Range 0 to less than 1/4
Sewer Public Sewer
Water Public
Structure Type Block,Stucco
New Construction false
Construction Status Financing
Schools
Elementary Schools Sandhill Elem
Middle Schools Lake Marion Creek Middle
High Schools Haines City Senior High
Others
Pets Allowed Yes
HOA Fee Include Pool,Escrow Reserves Fund,Maintenance Grounds,Pool
Senior Community No
Pet Size Medium (36-60 Lbs.)
Ownership Fee Simple
Monthly Total Fees $79
Acceptable Financing Cash, Conventional, FHA
Membership Fee Required Required
Listing Terms Cash, Conventional, FHA
Num of Pet 2
Special Listing Condition None
Read Less
Want to know what your home might be worth? Contact us for a FREE valuation!

Our team is ready to help you sell your home for the highest possible price ASAP

© 2024 My Florida Regional MLS DBA Stellar MLS. All Rights Reserved.
Bought with REAL BROKER, LLC







