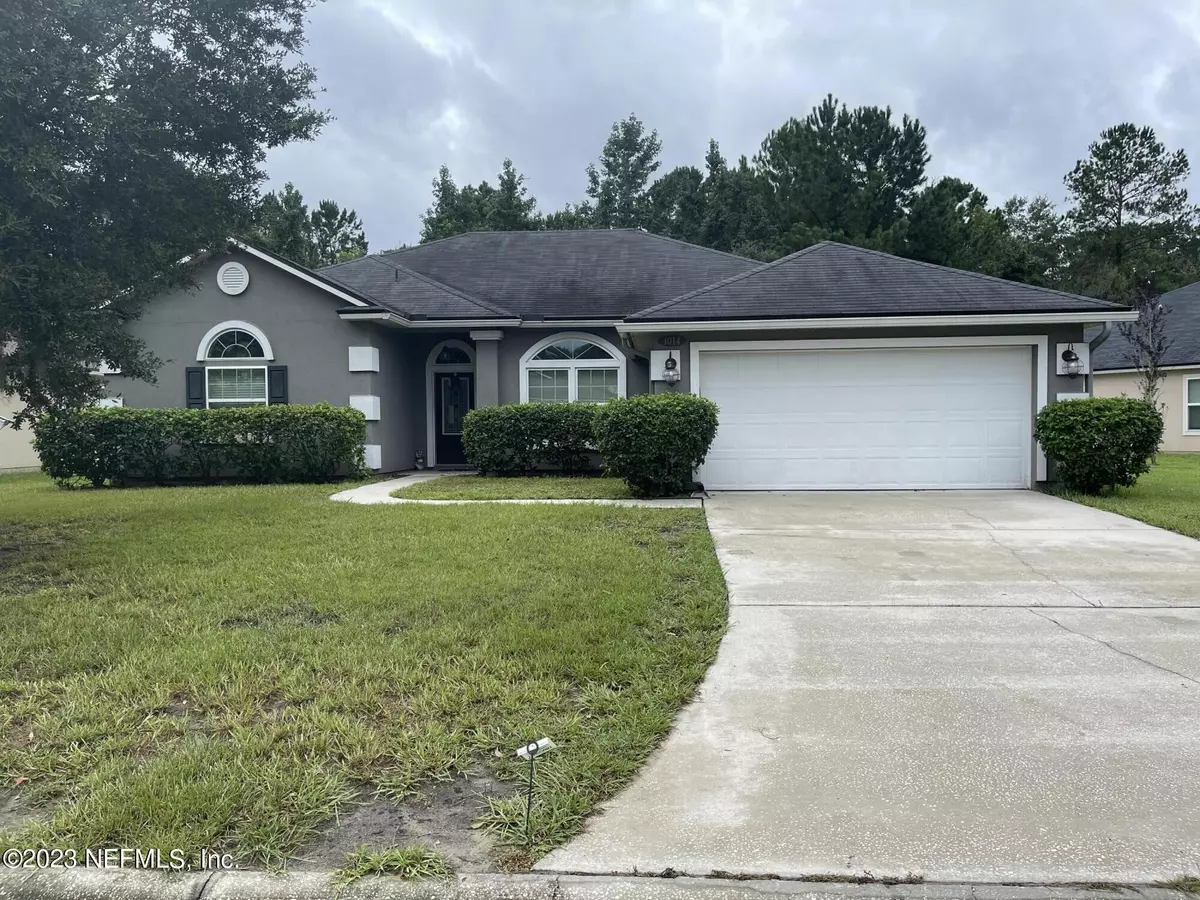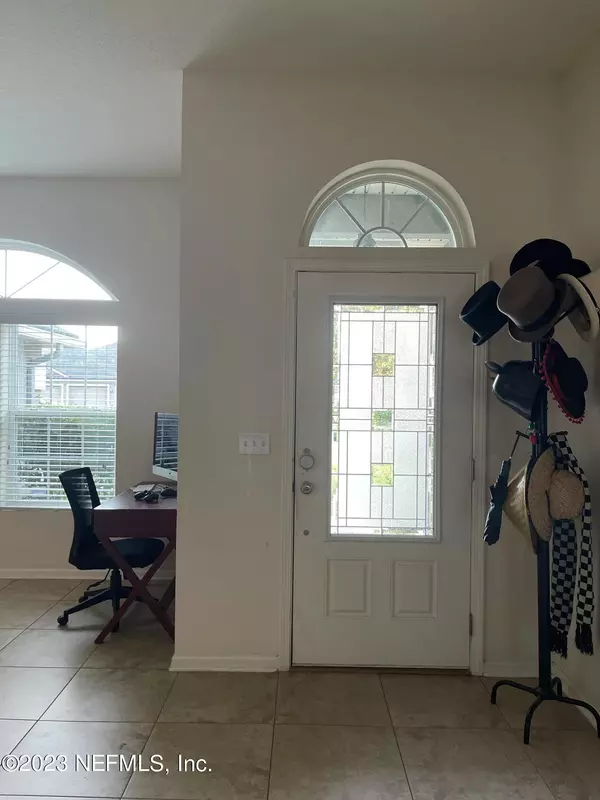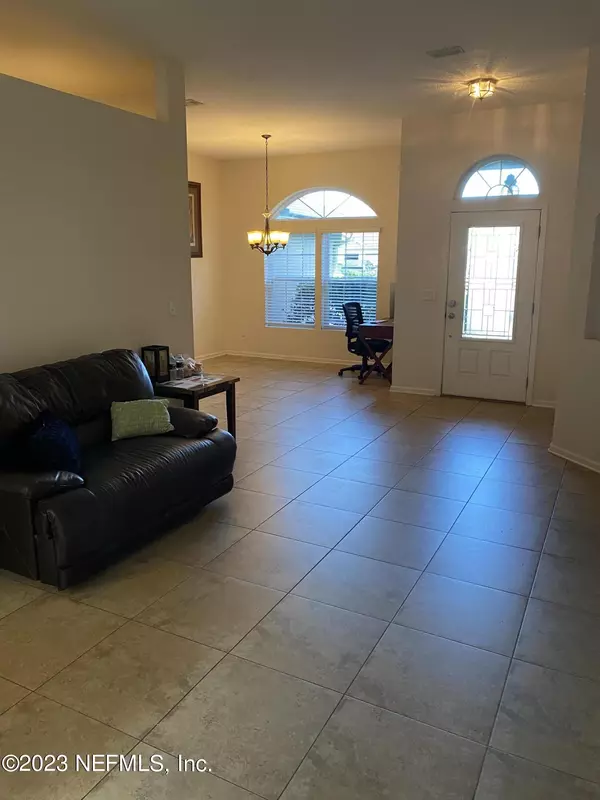$330,000
$330,000
For more information regarding the value of a property, please contact us for a free consultation.
1014 MAYFAIR CREEK CT Jacksonville, FL 32218
4 Beds
2 Baths
2,111 SqFt
Key Details
Sold Price $330,000
Property Type Single Family Home
Sub Type Single Family Residence
Listing Status Sold
Purchase Type For Sale
Square Footage 2,111 sqft
Price per Sqft $156
Subdivision Bainebridge Estates
MLS Listing ID 1244913
Sold Date 01/12/24
Bedrooms 4
Full Baths 2
HOA Fees $5/ann
HOA Y/N Yes
Originating Board realMLS (Northeast Florida Multiple Listing Service)
Year Built 2013
Property Description
Don't let this house slip through your fingers!! It has a formal living and separate dinning room, cozy breakfast nook, family room and 2 full baths. Tile flooring in the main areas, laminate in all 4brs. 42'' cherry cabinets, granite countertops, stainless steel and black appliances, walk in pantry, as well as a smaller pantry, a split owner's retreat with a generous sized glamour bath, separate vanities, tiled shower, large garden tub, private water and walk in closets, as well as a fenced rear, which backs up to a wooded area. Enjoy a short walk or bike ride to the community club house, which features an adult and toddler pool, as well as a playground, gym, and tennis court and MOTIVATED SELLERS!!!! Last deal did not work out.
Location
State FL
County Duval
Community Bainebridge Estates
Area 091-Garden City/Airport
Direction From I 95, Right on Pecan Park Road West, right on Bainebridge Drive, to left on Mayfair Creek Court, 1014 is on left.
Interior
Interior Features Pantry, Primary Bathroom -Tub with Separate Shower, Split Bedrooms, Walk-In Closet(s)
Heating Central, Electric
Cooling Central Air, Electric
Flooring Tile, Vinyl
Laundry Electric Dryer Hookup, Washer Hookup
Exterior
Parking Features Attached, Garage
Garage Spaces 2.0
Fence Back Yard
Pool None
Amenities Available Laundry
Roof Type Shingle
Total Parking Spaces 2
Private Pool No
Building
Sewer Public Sewer
Water Public
Structure Type Frame,Stucco
New Construction No
Others
HOA Name Bainbridge Estates
Tax ID 1083611280
Acceptable Financing Cash, Conventional, FHA, VA Loan
Listing Terms Cash, Conventional, FHA, VA Loan
Read Less
Want to know what your home might be worth? Contact us for a FREE valuation!

Our team is ready to help you sell your home for the highest possible price ASAP
Bought with EXP REALTY LLC







