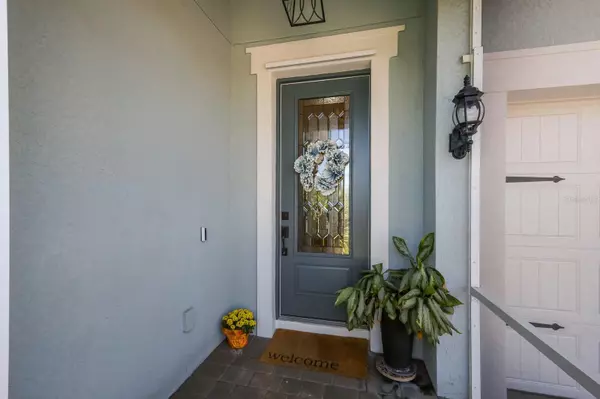$690,000
$737,000
6.4%For more information regarding the value of a property, please contact us for a free consultation.
11926 HANCOCK DR Lakewood Ranch, FL 34211
4 Beds
3 Baths
2,464 SqFt
Key Details
Sold Price $690,000
Property Type Single Family Home
Sub Type Single Family Residence
Listing Status Sold
Purchase Type For Sale
Square Footage 2,464 sqft
Price per Sqft $280
Subdivision Mallory Park Ph I A, C & E
MLS Listing ID A4586600
Sold Date 01/18/24
Bedrooms 4
Full Baths 3
Construction Status Financing,Inspections
HOA Fees $375/qua
HOA Y/N Yes
Originating Board Stellar MLS
Year Built 2016
Annual Tax Amount $1,791
Lot Size 0.260 Acres
Acres 0.26
Property Description
Welcome to Mallory Park, one of Lakewood Ranch's premier Villages. This stunning Home is well positioned on an oversized fenced lot with lush tropical landscaping and partial water view. As you enter you will be greeted by an open floor plan that creates a warm and welcoming atmosphere. The Kitchen is a Chef's delight featuring stainless steel appliances, granite countertops and an abundance of beautiful white upgraded cabinetry. The Dining area is perfect for entertaining guests or enjoying intimate family dinners. Relax and enjoy the large Great Room which includes a separate planning center. Pocketing sliders open to the spacious covered Lanai perfect for outdoor living. The Den/ Flex room has French glass doors and engineered hardwood floors. The Primary Suite features wood floors , large closets with built-ins , an ensuite Bath with an oversized walk-in shower, and dual vanities. There are 3 add'l Bedrooms and 2 Baths. The Laundry room provides more cabinets and storage. This meticulous Residence boasts high-end tile or hardwood flooring, granite , 12 ft. ceilings and upgraded 8 ft. doors plus many more features including a 3 Car Garage with epoxy floors. There is a whole Home Water Filtration system, new Water Heater plus new Refrigerator, Washer and Dryer. This home is not just a living space, it's a lifestyle. Steps to the Amenity Center providing socializing, swimming, sunbathing , exercise, pickleball, basketball , BBQ's and relaxation by the fire pit. Located adjacent to Bob Gardner Park and a short walk or commute to top-rated schools! Don't miss the opportunity to make this Home yours! Seller is offering $5,000 at closing toward bedroom flooring.
Location
State FL
County Manatee
Community Mallory Park Ph I A, C & E
Zoning PDMU
Rooms
Other Rooms Den/Library/Office, Great Room, Inside Utility
Interior
Interior Features Ceiling Fans(s), Eat-in Kitchen, In Wall Pest System, Open Floorplan, Pest Guard System, Solid Surface Counters, Split Bedroom, Tray Ceiling(s)
Heating Central
Cooling Central Air
Flooring Hardwood, Tile
Fireplace false
Appliance Dishwasher, Disposal, Microwave, Range, Refrigerator, Washer
Laundry Inside, Laundry Room
Exterior
Exterior Feature Irrigation System, Sliding Doors
Parking Features Garage Door Opener
Garage Spaces 3.0
Fence Fenced
Community Features Community Mailbox, Deed Restrictions, Fitness Center, Gated Community - Guard, Golf Carts OK, Irrigation-Reclaimed Water, Park, Pool
Utilities Available Cable Connected, Electricity Connected, Natural Gas Connected, Public, Sewer Connected, Sprinkler Recycled, Street Lights, Underground Utilities, Water Connected
View Y/N 1
View Trees/Woods, Water
Roof Type Tile
Porch Covered, Rear Porch, Screened
Attached Garage true
Garage true
Private Pool No
Building
Lot Description Corner Lot, Landscaped, Sidewalk, Paved
Entry Level One
Foundation Slab
Lot Size Range 1/4 to less than 1/2
Builder Name DiVosta
Sewer Public Sewer
Water Public
Structure Type Block,Stucco
New Construction false
Construction Status Financing,Inspections
Schools
Elementary Schools Gullett Elementary
Middle Schools Carlos E. Haile Middle
High Schools Lakewood Ranch High
Others
Pets Allowed Yes
HOA Fee Include Pool,Pool
Senior Community No
Ownership Fee Simple
Monthly Total Fees $375
Acceptable Financing Cash, Conventional, VA Loan
Membership Fee Required Required
Listing Terms Cash, Conventional, VA Loan
Num of Pet 3
Special Listing Condition None
Read Less
Want to know what your home might be worth? Contact us for a FREE valuation!

Our team is ready to help you sell your home for the highest possible price ASAP

© 2024 My Florida Regional MLS DBA Stellar MLS. All Rights Reserved.
Bought with REDFIN CORPORATION







