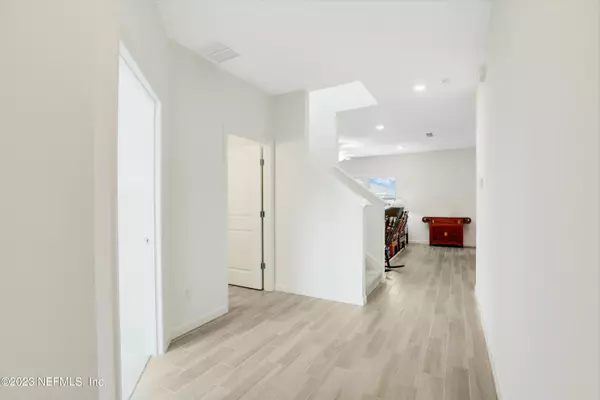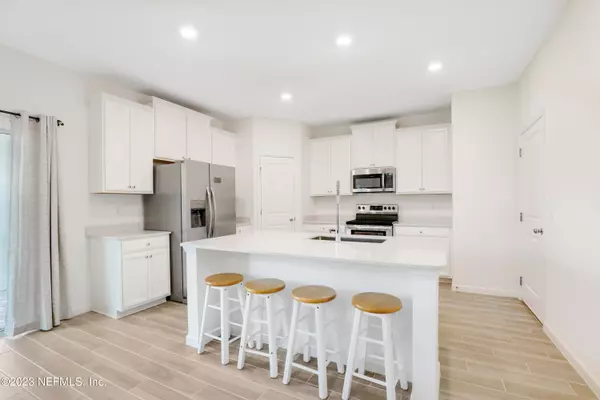$368,650
$365,000
1.0%For more information regarding the value of a property, please contact us for a free consultation.
7623 CATNIP LN Jacksonville, FL 32219
4 Beds
3 Baths
2,358 SqFt
Key Details
Sold Price $368,650
Property Type Single Family Home
Sub Type Single Family Residence
Listing Status Sold
Purchase Type For Sale
Square Footage 2,358 sqft
Price per Sqft $156
Subdivision Highland Chase
MLS Listing ID 1237832
Sold Date 01/19/24
Style Traditional
Bedrooms 4
Full Baths 2
Half Baths 1
HOA Fees $41/ann
HOA Y/N Yes
Originating Board realMLS (Northeast Florida Multiple Listing Service)
Year Built 2023
Property Description
THE POOL IS OPEN!! Welcome to Highland Chase A Great Community Nestled in North West Jacksonville. This is a **BRAND NEW** CUSTOM BUILT Two story Home** with 4 bedrooms, 2.5 bathrooms and a 2 car garage. This home has a convenient study right off the foyer, while the Great Room, Chef's kitchen, and nook are arranged in an OPEN-CONCEPT design. The covered lanai allows for desirable indoor-outdoor living. Upstairs you will find A loft, perfect for an extra living room or playroom and all four bedrooms occupy the second level. This is great for privacy and keeping the downstairs clean when guests come by. This community is close to Cary State National Forest, a 13,000-acre park perfect for walking your pets, taking nature hikes or attending family outings! SELLER WILL CONSIDER ALL OFFERS. Some other impressive features about the home include Plantation Shutters, a screened in lanai, gutters on the home, plus the garage has an epoxy flooring with built-in shelves. This one will not last long so schedule your private tour today.
Location
State FL
County Duval
Community Highland Chase
Area 081-Marietta/Whitehouse/Baldwin/Garden St
Direction Jones Rd to Highland Chase, turn L on Lovage ln, turn R on Catnip
Interior
Interior Features Breakfast Bar, Entrance Foyer, Kitchen Island, Pantry, Primary Bathroom - Shower No Tub, Primary Bathroom - Tub with Shower, Split Bedrooms, Walk-In Closet(s)
Heating Central, Electric, Heat Pump, Other
Cooling Central Air, Electric
Flooring Carpet, Tile
Fireplaces Type Other
Fireplace Yes
Laundry Electric Dryer Hookup, Washer Hookup
Exterior
Parking Features Attached, Garage
Garage Spaces 2.0
Fence Vinyl
Pool None
Roof Type Shingle
Porch Patio, Screened
Total Parking Spaces 2
Private Pool No
Building
Sewer Public Sewer
Water Public
Architectural Style Traditional
Structure Type Frame,Vinyl Siding
New Construction No
Schools
Elementary Schools Dinsmore
Middle Schools Highlands
High Schools Jean Ribault
Others
HOA Name Highland Chase
Tax ID 0028992700
Security Features Smoke Detector(s)
Acceptable Financing Cash, Conventional, FHA, VA Loan
Listing Terms Cash, Conventional, FHA, VA Loan
Read Less
Want to know what your home might be worth? Contact us for a FREE valuation!

Our team is ready to help you sell your home for the highest possible price ASAP
Bought with UNITED REAL ESTATE GALLERY







