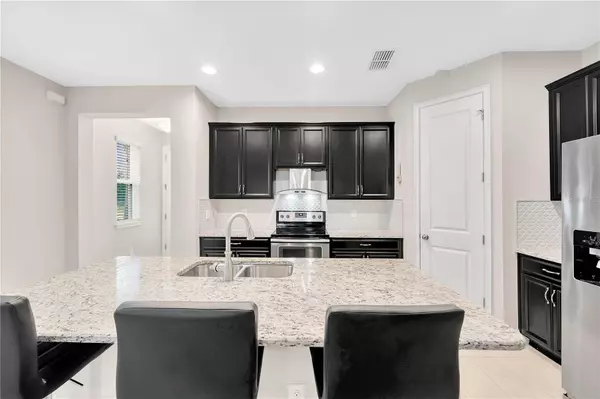$365,000
$370,000
1.4%For more information regarding the value of a property, please contact us for a free consultation.
11723 WEATHERED FELLING DR Riverview, FL 33569
3 Beds
3 Baths
1,962 SqFt
Key Details
Sold Price $365,000
Property Type Townhouse
Sub Type Townhouse
Listing Status Sold
Purchase Type For Sale
Square Footage 1,962 sqft
Price per Sqft $186
Subdivision Boyette Park Ph 1/A 1/B 1/D
MLS Listing ID A4587156
Sold Date 01/31/24
Bedrooms 3
Full Baths 2
Half Baths 1
Construction Status Appraisal,Financing,Inspections
HOA Fees $268/mo
HOA Y/N Yes
Originating Board Stellar MLS
Year Built 2018
Annual Tax Amount $4,384
Lot Size 3,484 Sqft
Acres 0.08
Property Description
Gently lived in AND very loved Townhome available for quick move-in located in highly sought after Boyette Park. This home has so many custom touches such as 12X24 plank tile from the front door to the lanai, stainless steel appliances, granite countertops in the kitchen with upgraded diamond shaped tile back splash. The designer kitchen has 42" upper cabinets in Expresso with Crema Pearl granite countertops plus island with breakfast bar-just a perfect spot to eat, ample food prep area or just gather with family and friends. Recently installed range hood that vents away from kitchen. Chefs go for it...add that extra spice! The owner's suite is on the main level and features a large walk in shower, dual sink raised vanities in Espresso with Crema Pearl granite counter top as well. The wide open loft area on the 2nd floor makes a great additional family room, game room and/or office space. The other two spacious secondary bedrooms are adjacent to the loft with a full bath that includes dual sinks with raised vanity. This open floor plan is perfect for entertaining or spreading out to accommodate multiple residents. Large Screened lanai with pavers is a spectacular addition to this townhome and offers a wonder-filled area to enjoy the FL sunshine and fresh breezes. Boyette Park is a gated neighborhood in a prime location close to shopping, restaurants, schools and the interstate allowing easy access to Brandon, Tampa, Sarasota and more... The Community has a resort style pool, open air pavilion, fire pit and grilling area, Huge playground with lots of extras for all the little ones to enjoy for many, many years! And lets not forget our furry family members that have the opportunity to make friends at the dog park which features large dog and small dog options. Shaded areas and benches for owners to gather and enjoy the romping that will commence at every visit. Schedule your showing today!
Location
State FL
County Hillsborough
Community Boyette Park Ph 1/A 1/B 1/D
Zoning PD
Rooms
Other Rooms Great Room, Inside Utility, Loft
Interior
Interior Features Ceiling Fans(s), In Wall Pest System, Kitchen/Family Room Combo, Primary Bedroom Main Floor, Open Floorplan, Solid Surface Counters, Thermostat, Walk-In Closet(s), Window Treatments
Heating Central
Cooling Central Air
Flooring Carpet, Ceramic Tile
Furnishings Negotiable
Fireplace false
Appliance Dishwasher, Disposal, Dryer, Electric Water Heater, Ice Maker, Range, Range Hood, Refrigerator, Washer
Laundry Inside
Exterior
Exterior Feature Hurricane Shutters, Irrigation System, Lighting, Sidewalk, Sliding Doors
Parking Features Driveway, Garage Door Opener, Guest
Garage Spaces 2.0
Pool Auto Cleaner, Gunite, Heated, In Ground, Lap, Lighting
Community Features Association Recreation - Owned, Deed Restrictions, Dog Park, Gated Community - No Guard, Lake, Playground, Pool, Sidewalks
Utilities Available BB/HS Internet Available, Cable Available, Electricity Available, Electricity Connected
Amenities Available Gated
Roof Type Shingle
Porch Covered, Rear Porch, Screened
Attached Garage true
Garage true
Private Pool No
Building
Story 2
Entry Level Two
Foundation Slab
Lot Size Range 0 to less than 1/4
Sewer Public Sewer
Water Public
Structure Type Block,Stucco,Wood Frame
New Construction false
Construction Status Appraisal,Financing,Inspections
Schools
Elementary Schools Boyette Springs-Hb
Middle Schools Rodgers-Hb
High Schools Riverview-Hb
Others
Pets Allowed Yes
HOA Fee Include Pool,Escrow Reserves Fund,Maintenance Structure,Maintenance Grounds,Pool,Recreational Facilities
Senior Community No
Ownership Fee Simple
Monthly Total Fees $268
Acceptable Financing Cash, Conventional, FHA
Membership Fee Required Required
Listing Terms Cash, Conventional, FHA
Special Listing Condition None
Read Less
Want to know what your home might be worth? Contact us for a FREE valuation!

Our team is ready to help you sell your home for the highest possible price ASAP

© 2024 My Florida Regional MLS DBA Stellar MLS. All Rights Reserved.
Bought with DALTON WADE INC







