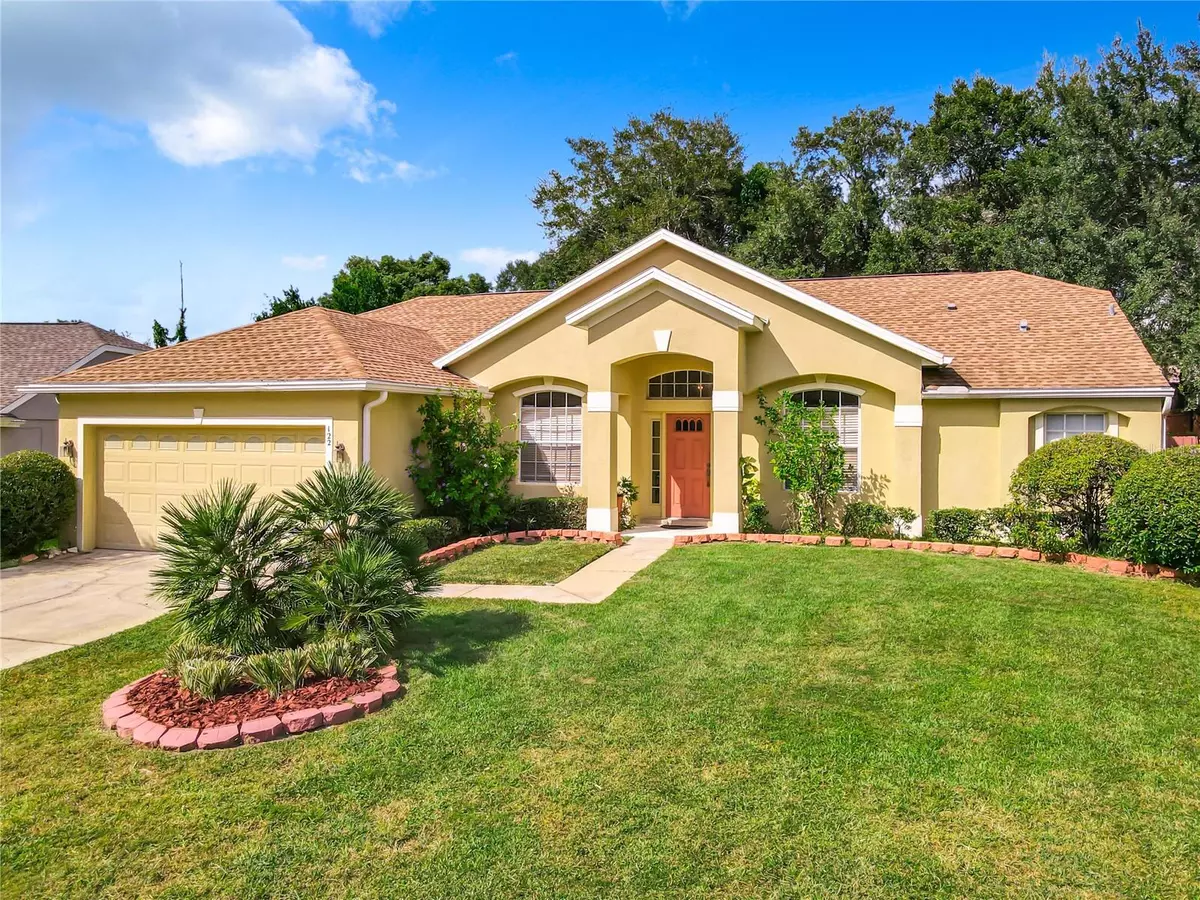$350,000
$399,900
12.5%For more information regarding the value of a property, please contact us for a free consultation.
122 CEDAR SPRINGS CIR Debary, FL 32713
3 Beds
2 Baths
1,956 SqFt
Key Details
Sold Price $350,000
Property Type Single Family Home
Sub Type Single Family Residence
Listing Status Sold
Purchase Type For Sale
Square Footage 1,956 sqft
Price per Sqft $178
Subdivision Springview Unit 02
MLS Listing ID V4932935
Sold Date 01/31/24
Bedrooms 3
Full Baths 2
Construction Status No Contingency
HOA Fees $41/qua
HOA Y/N Yes
Originating Board Stellar MLS
Year Built 2002
Annual Tax Amount $2,557
Lot Size 8,276 Sqft
Acres 0.19
Lot Dimensions 79x104
Property Description
This Pulte home is turn key with lots of style and pizzazz. Brand New Roof installed 2018, Hot Water heater replaced 08/2023 along with the AC unit. When walking into the home you have a beautiful area for dining and opposite dining a home office or formal living room. As you walk into the heart of the home you have a beautiful kitchen open to the warm family room, over looking the pool and back patio. This home has a split concept with Master to the right of the house and spare bedrooms to the left along with Laundry room and Garage. But that's not all, walk outside to your exterior patio with inground pool, beautiful landscaping and night lighting. Property is completely fenced for your pets or small children. Come out and take a look this property, it will not disappoint.
Location
State FL
County Volusia
Community Springview Unit 02
Zoning SFR
Rooms
Other Rooms Family Room, Formal Dining Room Separate, Formal Living Room Separate, Inside Utility
Interior
Interior Features Cathedral Ceiling(s), Ceiling Fans(s), Eat-in Kitchen, High Ceilings, Kitchen/Family Room Combo, L Dining, Living Room/Dining Room Combo, Solid Surface Counters, Solid Wood Cabinets, Split Bedroom, Stone Counters, Thermostat, Walk-In Closet(s)
Heating Central
Cooling Central Air
Flooring Carpet, Ceramic Tile, Laminate
Furnishings Negotiable
Fireplace false
Appliance Dishwasher, Dryer, Electric Water Heater, Refrigerator, Washer
Laundry Laundry Room
Exterior
Exterior Feature Garden, Irrigation System, Lighting, Sidewalk, Sliding Doors
Garage Spaces 2.0
Pool Auto Cleaner, Child Safety Fence, Deck, Fiber Optic Lighting, Gunite, In Ground, Lighting, Pool Alarm, Self Cleaning
Community Features Pool, Sidewalks
Utilities Available Cable Available, Electricity Available
View Pool
Roof Type Shingle
Attached Garage true
Garage true
Private Pool Yes
Building
Lot Description Paved
Story 1
Entry Level One
Foundation Slab
Lot Size Range 0 to less than 1/4
Sewer Public Sewer
Water None
Structure Type Block,Stucco
New Construction false
Construction Status No Contingency
Others
Pets Allowed Yes
Senior Community No
Ownership Fee Simple
Monthly Total Fees $41
Acceptable Financing Cash, Conventional, FHA, VA Loan
Membership Fee Required Required
Listing Terms Cash, Conventional, FHA, VA Loan
Special Listing Condition None
Read Less
Want to know what your home might be worth? Contact us for a FREE valuation!

Our team is ready to help you sell your home for the highest possible price ASAP

© 2025 My Florida Regional MLS DBA Stellar MLS. All Rights Reserved.
Bought with LPT REALTY






