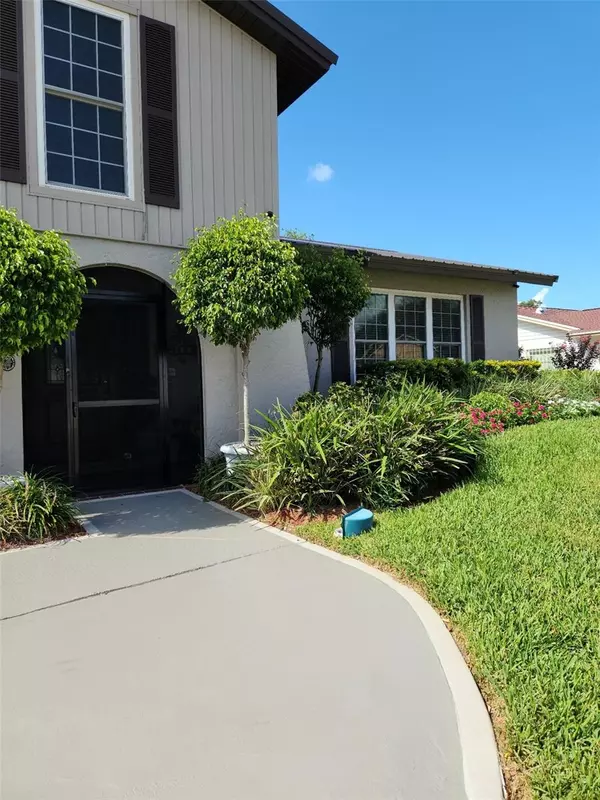$530,000
$530,000
For more information regarding the value of a property, please contact us for a free consultation.
7529 CLEARVIEW DR Tampa, FL 33634
4 Beds
3 Baths
2,184 SqFt
Key Details
Sold Price $530,000
Property Type Single Family Home
Sub Type Single Family Residence
Listing Status Sold
Purchase Type For Sale
Square Footage 2,184 sqft
Price per Sqft $242
Subdivision Townn Country Park Sec 9 Un 07
MLS Listing ID T3473492
Sold Date 02/12/24
Bedrooms 4
Full Baths 2
Half Baths 1
HOA Y/N No
Originating Board Stellar MLS
Year Built 1973
Annual Tax Amount $2,547
Lot Size 8,276 Sqft
Acres 0.19
Lot Dimensions 72.8x112
Property Description
Price to Sell! Bring Offers! Owner Motivated! Beautiful tri-level home in the Community of Twelve Oaks centrally located. This home is a must see 4 bedroom 2 ½ bath home 2184 square foot pool home. NO HOA fees! NO CDD fees! NO Flood insurance required! As you walk up to the home you will see beautiful tropical landscaped yard with St Augustine grass nice curb appeal and 3 car driveways. Step into the front screened porch with clay tile flooring and a beautiful wood door with leaded glass. Open the front door into the grand foyer you will be one the 1st level you immediately see the family room with glass doors leading to the screened entertainment area and pool. This is a large outdoor living space great for entertaining and pool parties. There is also a 2 Car garage 3 driveways and separate laundry room. Go up 2 steps into the main area there is a fully appointed kitchen with cathedral style wood cabinets, plenty of counter space, big pantry and stainless steel appliances with breakfast bar. Formal dining room has a window view of the back garden. Large formal living room enough room for 2 sofas. Half bath has custom antique vanity and hanging light. Crown molding throughout. Wood and ceramic flooring throughout. Custom wrought iron staircase leads you upstairs to 4 bedrooms and 2 full bathrooms. Hall bath has double sink vanity and shower/tub. The master bedroom has new wood flooring his/her 2 walk in closets, 2 vanities and shower/tub. Very large room for a king size bed, 2 dressers 2 nightstands all fit. All bedrooms have big closets. Pool area is great for entertaining beautiful inground pool with screen cage. Outdoor cabana pool shower 4x4. Salt water pool system keeps pool clean no hauling of chemicals very low maintenance! Cocina shell deck stays cool. Tropical landscaped yard with 8x 10 storage shed, privacy fencing. Very spacious back yard area for pets. New metal 50 year roof 2021, New AC unit in 2022, New saltwater pool filter system 2023, UV tinted windows top floor 2022. New pool shower cabana 2023. Exterior painted in 2021. Wide 3 car driveway park your boat or RV, hurricane panel garage door with opener, double pain windows, alarm system, cameras, sprinkler system. Realtor is the owner of the property. Owner needs until 11/25/2023 to be fully moved out. Near all major highways, Downtown Tampa, Ybor City, Beaches, Tampa International Airport, Macdill Airforce Base, Restaurants, Malls, Schools, Hospitals. Send pre-qualification letter with offers. Proof of Funds with cash offers.
Location
State FL
County Hillsborough
Community Townn Country Park Sec 9 Un 07
Zoning RSC-6
Rooms
Other Rooms Family Room, Formal Dining Room Separate, Formal Living Room Separate, Inside Utility
Interior
Interior Features Ceiling Fans(s), Crown Molding, Living Room/Dining Room Combo, PrimaryBedroom Upstairs, Skylight(s), Solid Wood Cabinets, Walk-In Closet(s)
Heating Central, Heat Pump
Cooling Central Air
Flooring Ceramic Tile, Laminate, Vinyl, Wood
Furnishings Unfurnished
Fireplace false
Appliance Ice Maker, Microwave, Range, Refrigerator
Laundry Inside, Laundry Room
Exterior
Exterior Feature French Doors, Irrigation System, Lighting, Outdoor Shower, Rain Gutters, Sidewalk, Storage
Parking Features Driveway, Garage Door Opener, On Street
Garage Spaces 2.0
Fence Fenced, Vinyl, Wood
Pool Chlorine Free, Deck, Gunite, In Ground, Lighting, Salt Water, Screen Enclosure, Tile
Utilities Available Cable Connected, Fire Hydrant, Public, Sewer Connected, Street Lights, Water Connected
View Garden, Pool
Roof Type Metal
Porch Covered, Enclosed, Front Porch, Patio, Rear Porch, Screened
Attached Garage true
Garage true
Private Pool Yes
Building
Lot Description In County, Landscaped, Sidewalk
Story 2
Entry Level Two
Foundation Slab
Lot Size Range 0 to less than 1/4
Sewer Public Sewer
Water Public
Structure Type Block,Vinyl Siding
New Construction false
Schools
Elementary Schools Morgan Woods-Hb
Middle Schools Webb-Hb
High Schools Leto-Hb
Others
Pets Allowed Cats OK, Dogs OK
Senior Community No
Ownership Fee Simple
Acceptable Financing Cash, Conventional, FHA, VA Loan
Membership Fee Required None
Listing Terms Cash, Conventional, FHA, VA Loan
Special Listing Condition None
Read Less
Want to know what your home might be worth? Contact us for a FREE valuation!

Our team is ready to help you sell your home for the highest possible price ASAP

© 2025 My Florida Regional MLS DBA Stellar MLS. All Rights Reserved.
Bought with BORGES & JAIME REAL ESTATE , LLC






