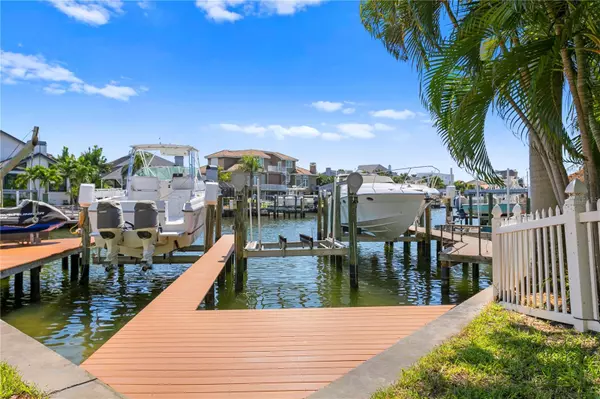$2,375,000
$2,499,000
5.0%For more information regarding the value of a property, please contact us for a free consultation.
700 1ST AVE S Tierra Verde, FL 33715
5 Beds
4 Baths
3,554 SqFt
Key Details
Sold Price $2,375,000
Property Type Single Family Home
Sub Type Single Family Residence
Listing Status Sold
Purchase Type For Sale
Square Footage 3,554 sqft
Price per Sqft $668
Subdivision Tierra Verde Unit 1 1St Rep
MLS Listing ID T3471872
Sold Date 02/20/24
Bedrooms 5
Full Baths 2
Half Baths 2
HOA Fees $22/qua
HOA Y/N Yes
Originating Board Stellar MLS
Year Built 1990
Annual Tax Amount $10,215
Lot Size 0.310 Acres
Acres 0.31
Property Description
Boat from home with this unique opportunity to have a full dock on this corner lot! Coastal elegance and clean design define this stunning 5-bedroom, 2 full bath/2 half bath waterfront pool home in Tierra Verde, one of Tampa Bay’s most desirable waterfront neighborhoods, in Pinellas County. Situated on a rare 114’ x 115’ corner lot, this custom-built Crane Brook home shows beautifully from the moment you arrive. Soaring 20’ ceilings with gorgeous natural light and transitional white oak stairwell with wrought iron railings grace the entryway, with luxurious adornments such as new PGT Cat 5 hurricane-impact windows and doors, idyllic fireplace sitting area, porcelain tile flooring on the main floor, 7.5-inch baseboards, and incredible water views featured throughout the home. The spacious primary floor owners retreat, with a double-entry ensuite bathroom, large walk-in closets, and private poolside balcony, provides convenience and solitude from the rest of the home. The gourmet kitchen features sleek quartz composite countertops with a center island and breakfast bar, GE stainless steel appliances, separate eat-in kitchen nook, additional family room area, spacious walk-in pantry, and combination laundry/mud room with secondary staircase to the garage. The formal dining room, with butler’s pantry/bar and wine refrigerator, and separate living room provide additional spaces for relaxing and entertaining. The incredible outdoor living area features new cable railings, multiple entertainment areas, outdoor pool bath, covered space that is pre-plumbed for an outdoor kitchen, chlorine pool with tranquil spillover spa, outdoor shower, and a beautiful, gated backyard featuring tropical landscaping, waterfront view and private dock with boat/jet ski lift, a five-minute boat ride from the open bay and the Gulf of Mexico. The top floor features white oak flooring in the stairwell and hallway, and four additional bedrooms or office/living spaces and full bathroom. Additional features include new pool pump (2023), two new A/C systems (2021), newer electric water heaters (2018), newer garage doors (2017), a whole house vacuum system, newer pool gates, and an incredible oversized 3-car garage with epoxy finish and over 2,100sf of storage and utility space. Extremely low-cost flood insurance policy is assumable by buyer at $871/year. Tierra Verde offers convenient access to the area’s premier beaches, luxury shopping & dining, museums and theaters, the area’s best hospitals, TPA and Clearwater Airports, Downtown St Pete and Downtown Tampa, and much more! Measurements and dimensions are estimates. Buyer to verify all measurements.
Location
State FL
County Pinellas
Community Tierra Verde Unit 1 1St Rep
Zoning R-2
Direction S
Rooms
Other Rooms Den/Library/Office, Family Room, Formal Dining Room Separate, Formal Living Room Separate
Interior
Interior Features Cathedral Ceiling(s), Ceiling Fans(s), Central Vaccum, Dumbwaiter, Eat-in Kitchen, High Ceilings, Kitchen/Family Room Combo, Living Room/Dining Room Combo, Open Floorplan, Primary Bedroom Main Floor, Thermostat, Vaulted Ceiling(s), Walk-In Closet(s), Wet Bar, Window Treatments
Heating Electric, Propane
Cooling Central Air
Flooring Tile, Wood
Fireplace true
Appliance Bar Fridge, Built-In Oven, Cooktop, Dishwasher, Electric Water Heater, Freezer, Microwave, Range Hood, Refrigerator, Wine Refrigerator
Laundry Inside, Laundry Room
Exterior
Exterior Feature Balcony, French Doors, Garden, Irrigation System, Lighting, Outdoor Shower, Private Mailbox, Sliding Doors, Storage
Parking Features Garage Faces Side, Under Building
Garage Spaces 3.0
Fence Other
Pool Gunite, In Ground, Lighting, Outside Bath Access
Utilities Available BB/HS Internet Available, Cable Available, Electricity Connected, Propane, Sewer Connected, Sprinkler Recycled, Water Connected
Waterfront Description Canal - Saltwater
View Y/N 1
Water Access 1
Water Access Desc Canal - Saltwater
View Water
Roof Type Concrete,Tile
Porch Deck, Front Porch, Patio, Rear Porch
Attached Garage true
Garage true
Private Pool Yes
Building
Lot Description Corner Lot, Landscaped, Paved
Entry Level Three Or More
Foundation Block, Stilt/On Piling
Lot Size Range 1/4 to less than 1/2
Sewer Public Sewer
Water Public
Structure Type Block,Stucco,Wood Frame
New Construction false
Schools
Elementary Schools Gulfport Elementary-Pn
Middle Schools Bay Point Middle-Pn
High Schools Lakewood High-Pn
Others
Pets Allowed Yes
Senior Community No
Ownership Fee Simple
Monthly Total Fees $22
Membership Fee Required Required
Special Listing Condition None
Read Less
Want to know what your home might be worth? Contact us for a FREE valuation!

Our team is ready to help you sell your home for the highest possible price ASAP

© 2024 My Florida Regional MLS DBA Stellar MLS. All Rights Reserved.
Bought with RESORT REALTY







