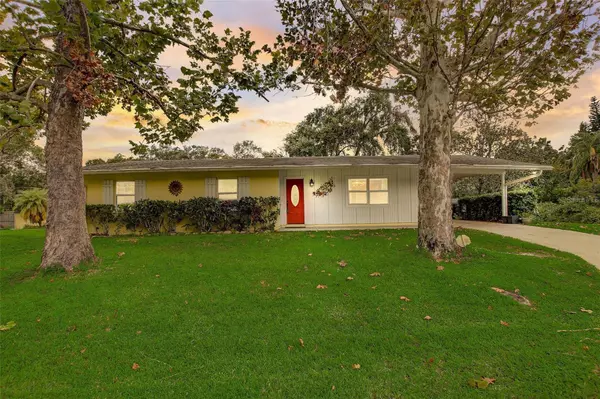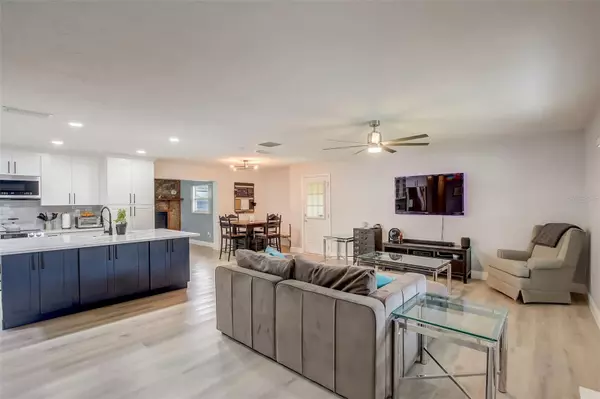$495,000
$519,000
4.6%For more information regarding the value of a property, please contact us for a free consultation.
5010 SIMMONS RD Orlando, FL 32812
3 Beds
2 Baths
1,731 SqFt
Key Details
Sold Price $495,000
Property Type Single Family Home
Sub Type Single Family Residence
Listing Status Sold
Purchase Type For Sale
Square Footage 1,731 sqft
Price per Sqft $285
Subdivision Un-Incorporated
MLS Listing ID O6145595
Sold Date 02/20/24
Bedrooms 3
Full Baths 2
HOA Y/N No
Originating Board Stellar MLS
Year Built 1979
Annual Tax Amount $1,996
Lot Size 1.030 Acres
Acres 1.03
Property Description
Looking for your own slice of privacy tucked up in the city? Then look no further than this 3-bedroom, 2-bathroom pool home sitting on over an acre of land! As you enter, you’re welcomed into the open concept space that has been recently upgraded with a brand new kitchen. This space features the dining room, living room, and kitchen to entertain family and friends year-round. Off the dining room is the perfect cozy family room with a stone face fireplace and French doors leading out to the Florida room. Down the hallway you’ll find all 3 bedrooms with the primary bedroom at the back with an attached ensuite. The Florida room draws in the natural light through the wall to wall windows overlooking the private pool. The fully screened in pool is the perfect place to grab your favorite float and relax on the weekends in the Florida sun! The options are endless with the green space out back with over an acre of land to create your own! Location is everything with this home being in the Conway community with amazing shopping and dining options surrounding and close to major highways! Schedule your private showing today!
Location
State FL
County Orange
Community Un-Incorporated
Zoning R-1A
Interior
Interior Features Ceiling Fans(s), Eat-in Kitchen, Open Floorplan
Heating Central, Heat Pump
Cooling Central Air
Flooring Tile, Vinyl
Fireplace true
Appliance Convection Oven, Dishwasher, Microwave, Refrigerator
Exterior
Exterior Feature French Doors, Irrigation System, Lighting, Rain Gutters, Sprinkler Metered
Parking Features Covered
Pool Deck, Gunite, In Ground, Screen Enclosure, Tile
Utilities Available Cable Connected, Electricity Connected, Water Connected
Roof Type Shingle
Porch Deck
Garage false
Private Pool Yes
Building
Story 1
Entry Level One
Foundation Slab
Lot Size Range 1 to less than 2
Sewer Septic Tank
Water Well
Architectural Style Ranch
Structure Type Block,Stucco
New Construction false
Schools
Elementary Schools Shenandoah Elem
Middle Schools Conway Middle
High Schools Boone High
Others
Senior Community No
Ownership Fee Simple
Acceptable Financing Cash, Conventional, VA Loan
Listing Terms Cash, Conventional, VA Loan
Special Listing Condition None
Read Less
Want to know what your home might be worth? Contact us for a FREE valuation!

Our team is ready to help you sell your home for the highest possible price ASAP

© 2024 My Florida Regional MLS DBA Stellar MLS. All Rights Reserved.
Bought with ISLAND TIKI REALTY







