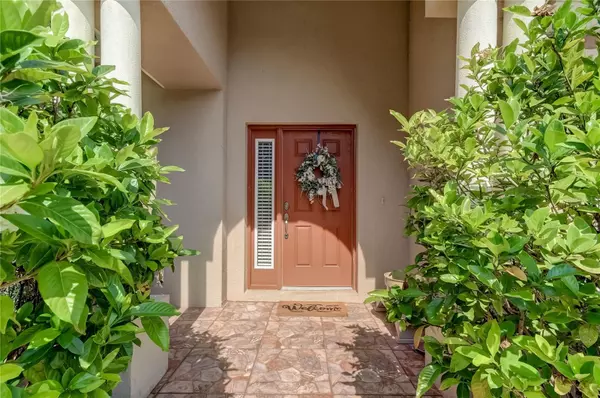$575,000
$575,000
For more information regarding the value of a property, please contact us for a free consultation.
614 LIMONA WOODS DR Brandon, FL 33510
5 Beds
3 Baths
3,148 SqFt
Key Details
Sold Price $575,000
Property Type Single Family Home
Sub Type Single Family Residence
Listing Status Sold
Purchase Type For Sale
Square Footage 3,148 sqft
Price per Sqft $182
Subdivision Estates At Limona Woods
MLS Listing ID U8205738
Sold Date 02/21/24
Bedrooms 5
Full Baths 3
Construction Status Financing,Inspections
HOA Fees $57
HOA Y/N Yes
Originating Board Stellar MLS
Year Built 2013
Annual Tax Amount $4,596
Lot Size 6,969 Sqft
Acres 0.16
Lot Dimensions 70x98
Property Description
Back on Market! Here is your chance to become a part of the exclusive "Estates at Limona Woods" community! Located on a prime lot with no rear neighbors and professionally landscaped, this beautifully maintained home shows pride of ownership throughout! A true 5/3, the Master Suite and two additional bedrooms and a full bath are on the first floor. Two additional bedrooms, another living room/bonus room and a full bath are located on the second floor. This home also has several walk-in closets making storage a breeze! The incredible owners' suite offers room for a sitting area, a very large walk-in closet, bathroom with dual vanities, garden tub, separate shower, and water closet. The kitchen is in the heart of the home and includes maple finished oak cabinets with pull out shelves, an island, a walk in Pantry and stainless-steel high-end appliances including an Induction cooktop and Advantium Microwave/Oven, as well as a refrigerator with built in Keurig Coffee maker. The living room leads naturally to a 12x24 screened porch that has an amazing view and is the perfect place to relax and enjoy nature. Other features of this beautiful home include crown molding, new AC, new Hot Water Heater, new Washer and Dryer, low E double Paned Windows, thermal sealant around all windows and exterior doors, ICYNENE Spray insulation, a 30 year Class A fungus resistant roof and a epoxy coated garage floor This 30 Home gated community is conveniently located to shopping, dining, and provides quick access to I-75, I-4, and the Crosstown. Move-in ready! Schedule your tour today! Room Feature: Linen Closet In Bath (Primary Bedroom).
Location
State FL
County Hillsborough
Community Estates At Limona Woods
Zoning RSC-6
Rooms
Other Rooms Bonus Room, Storage Rooms
Interior
Interior Features Ceiling Fans(s), Crown Molding, High Ceilings, Primary Bedroom Main Floor, Open Floorplan, Skylight(s), Solid Wood Cabinets, Split Bedroom, Stone Counters, Vaulted Ceiling(s), Walk-In Closet(s), Window Treatments
Heating Central
Cooling Central Air
Flooring Carpet, Tile
Fireplace false
Appliance Convection Oven, Dishwasher, Disposal, Dryer, Electric Water Heater, Microwave, Range, Refrigerator, Washer, Water Softener
Laundry Inside, Laundry Room
Exterior
Exterior Feature Irrigation System, Lighting, Rain Gutters, Sidewalk, Sliding Doors
Parking Features Driveway, Garage Door Opener
Garage Spaces 2.0
Community Features Deed Restrictions, Gated Community - No Guard, Sidewalks
Utilities Available BB/HS Internet Available, Cable Available, Electricity Connected, Public, Sewer Connected, Street Lights, Water Connected
Amenities Available Gated
View Park/Greenbelt, Trees/Woods
Roof Type Shingle
Porch Covered, Enclosed, Porch, Rear Porch, Screened
Attached Garage true
Garage true
Private Pool No
Building
Lot Description Cul-De-Sac, Landscaped, Private, Sidewalk
Story 2
Entry Level Two
Foundation Block
Lot Size Range 0 to less than 1/4
Builder Name Sunrise
Sewer Public Sewer
Water Public
Architectural Style Contemporary
Structure Type Block,Stucco
New Construction false
Construction Status Financing,Inspections
Schools
Elementary Schools Limona-Hb
Middle Schools Mclane-Hb
High Schools Brandon-Hb
Others
Pets Allowed Yes
HOA Fee Include Escrow Reserves Fund,Private Road
Senior Community No
Pet Size Extra Large (101+ Lbs.)
Ownership Fee Simple
Monthly Total Fees $115
Acceptable Financing Cash, Conventional, FHA, VA Loan
Membership Fee Required Required
Listing Terms Cash, Conventional, FHA, VA Loan
Num of Pet 3
Special Listing Condition None
Read Less
Want to know what your home might be worth? Contact us for a FREE valuation!

Our team is ready to help you sell your home for the highest possible price ASAP

© 2024 My Florida Regional MLS DBA Stellar MLS. All Rights Reserved.
Bought with LIVE FLORIDA REALTY







