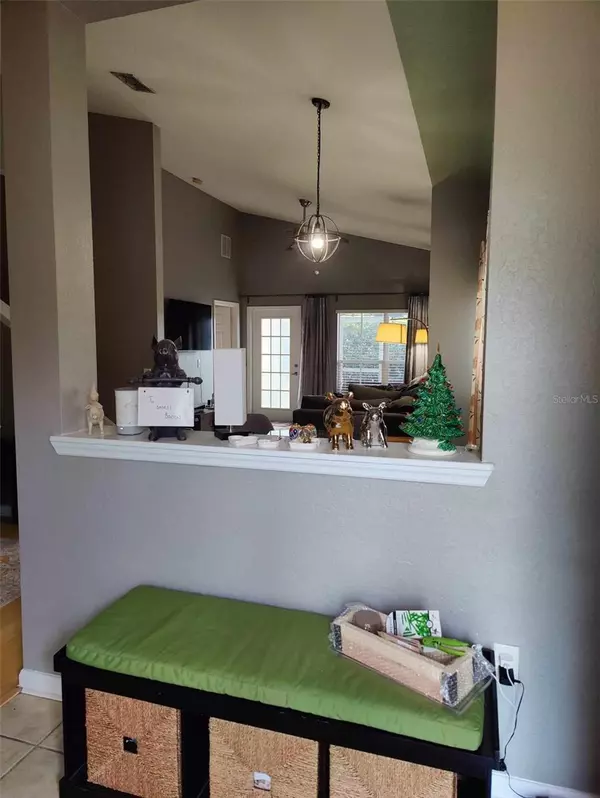$315,000
$317,500
0.8%For more information regarding the value of a property, please contact us for a free consultation.
8001 BALLY MONEY RD Tampa, FL 33610
3 Beds
3 Baths
1,855 SqFt
Key Details
Sold Price $315,000
Property Type Townhouse
Sub Type Townhouse
Listing Status Sold
Purchase Type For Sale
Square Footage 1,855 sqft
Price per Sqft $169
Subdivision Wexford Twnhms
MLS Listing ID T3492881
Sold Date 02/21/24
Bedrooms 3
Full Baths 2
Half Baths 1
Construction Status No Contingency
HOA Fees $250/mo
HOA Y/N Yes
Originating Board Stellar MLS
Year Built 2007
Annual Tax Amount $1,386
Lot Size 3,049 Sqft
Acres 0.07
Property Description
Beautiful CORNER townhouse in a gated community! End unit with plenty of natural light, 3 bedroom, 2 ½ bath, 1 car garage, 1855 square feet in the Wexford Townhome community. It's centrally located to I-4, Tampa, Brandon, The Hard Rock Casino & Midflorida Amphitheatre. Open floor plan with dining room and living room, eat in kitchen, and SPACIOUS owner's bedroom on the first floor. Upstairs, 2 bedrooms share a full bathroom giving privacy to the owner's suite. UNIQUE floor plan only available with end units offering a large, screened lanai, providing privacy and relaxation. The kitchen is ready for a chef with crafted honey oak cabinets, modern glass tile backsplash accompanied by stainless steel appliance package. Bamboo floors flow throughout the home except the wet areas where ceramic tiles are laid, carpet in the stairs and upstairs bedrooms. ;BRAND NEW AC August 2023. This unit is in a prime location and ready to move in. GATED COMMUNITY with 2 POOLS, Playground and 2 DOG PARKS!! Room Feature: Linen Closet In Bath (Primary Bedroom).
Location
State FL
County Hillsborough
Community Wexford Twnhms
Zoning PD
Interior
Interior Features Cathedral Ceiling(s), Ceiling Fans(s), Eat-in Kitchen, High Ceilings, Living Room/Dining Room Combo, Open Floorplan, Primary Bedroom Main Floor, Split Bedroom, Vaulted Ceiling(s), Walk-In Closet(s), Window Treatments
Heating Central, Heat Pump
Cooling Central Air
Flooring Bamboo, Carpet, Ceramic Tile, Concrete
Furnishings Unfurnished
Fireplace false
Appliance Dishwasher, Electric Water Heater, Microwave, Range, Refrigerator
Laundry In Kitchen, Laundry Closet
Exterior
Exterior Feature French Doors, Rain Gutters, Sidewalk
Garage Spaces 1.0
Community Features Association Recreation - Owned
Utilities Available Cable Connected, Electricity Available, Fiber Optics, Public, Sewer Connected, Street Lights, Water Connected
Roof Type Shingle
Attached Garage true
Garage true
Private Pool No
Building
Lot Description Corner Lot, Landscaped, Sidewalk, Paved
Story 2
Entry Level Two
Foundation Slab
Lot Size Range 0 to less than 1/4
Sewer Public Sewer
Water Public
Structure Type Block,Stucco
New Construction false
Construction Status No Contingency
Schools
Elementary Schools Robles-Hb
Middle Schools Jennings-Hb
High Schools King-Hb
Others
Pets Allowed Cats OK, Dogs OK
HOA Fee Include Common Area Taxes,Pool,Maintenance Grounds,Maintenance,Recreational Facilities,Sewer,Trash,Water
Senior Community No
Ownership Condominium
Monthly Total Fees $250
Acceptable Financing Cash, Conventional
Membership Fee Required Required
Listing Terms Cash, Conventional
Special Listing Condition None
Read Less
Want to know what your home might be worth? Contact us for a FREE valuation!

Our team is ready to help you sell your home for the highest possible price ASAP

© 2024 My Florida Regional MLS DBA Stellar MLS. All Rights Reserved.
Bought with F.R.O.G. REALTY PROS LLC







