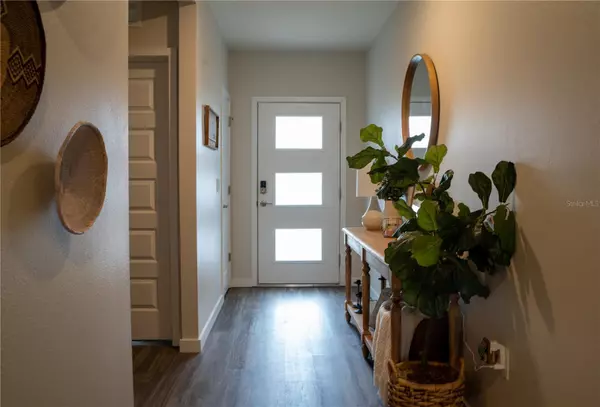$412,250
$440,000
6.3%For more information regarding the value of a property, please contact us for a free consultation.
273 TALISI LOOP Saint Cloud, FL 34771
4 Beds
2 Baths
1,846 SqFt
Key Details
Sold Price $412,250
Property Type Single Family Home
Sub Type Single Family Residence
Listing Status Sold
Purchase Type For Sale
Square Footage 1,846 sqft
Price per Sqft $223
Subdivision Summerly
MLS Listing ID O6142917
Sold Date 02/26/24
Bedrooms 4
Full Baths 2
Construction Status Inspections
HOA Fees $68/qua
HOA Y/N Yes
Originating Board Stellar MLS
Year Built 2021
Annual Tax Amount $4,384
Lot Size 6,969 Sqft
Acres 0.16
Property Description
Welcome to Summerly's finest offering – the Live Modern Cali! This remarkable 4-bedroom, 2-bathroom abode is a true gem, designed to cater to the needs of a modern, vibrant family. With its all-concrete block construction and thoughtfully designed one-story layout, this home is an embodiment of style, comfort, and contemporary living. As you step inside through the newly designed doorways adorned with frosted glass details, you'll instantly feel the allure of this home. The heart of this residence is undoubtedly the chef's kitchen, a culinary enthusiast's dream. It boasts an abundance of cabinet space, a generously sized walk-in pantry, sleek crystal backsplash, luxurious Silestone countertops, and top-of-the-line stainless steel appliances. The kitchen island not only adds to the aesthetics but also connects seamlessly with the dining room, living room, and the inviting outdoor lanai, making it the perfect setting for memorable family gatherings and entertaining guests. Privacy and tranquility are key features of the Live Modern Cali. The master bedroom is strategically located at the back of the home, providing an intimate retreat for its occupants. The master bathroom is a sanctuary of luxury, featuring a vanity with dual sink, a shower space, and an impressively spacious walk-in closet. Throughout the home, you'll appreciate the open floor plan, modern doors, and elegant faucets that create an ambiance of sophistication. Luxury vinyl wood plank floors add to the overall sense of refinement. A convenient 2-car garage ensure that this home seamlessly combines style with functionality. But that's not all – this smart home is equipped with the latest connected technology, allowing you to control various aspects of your home with ease. And if you have a furry friend or simply desire a private outdoor space, the metal fence around the backyard ensures both security and serenity. Summerly's Live Modern Cali is more than just a house; it's a home that reflects your personal style and aspirations. And when you step outside, you'll discover a vibrant community offering even more. Take advantage of the community pool and cabana, where you can relax, socialize, and make lasting memories with neighbors and friends. Don't miss out on this incredible opportunity to elevate your lifestyle to new heights. Call today to schedule your viewing and make this extraordinary property your new home!
Location
State FL
County Osceola
Community Summerly
Zoning RES
Rooms
Other Rooms Great Room, Inside Utility
Interior
Interior Features Ceiling Fans(s), Living Room/Dining Room Combo, Open Floorplan, Smart Home, Solid Surface Counters, Walk-In Closet(s)
Heating Central, Electric
Cooling Central Air
Flooring Carpet, Luxury Vinyl
Fireplace false
Appliance Dishwasher, Electric Water Heater, Microwave, Range, Refrigerator
Laundry Inside, Laundry Room
Exterior
Exterior Feature Irrigation System, Sidewalk, Sliding Doors
Garage Spaces 2.0
Fence Fenced, Other
Community Features Deed Restrictions, Playground, Pool, Sidewalks
Utilities Available BB/HS Internet Available, Cable Available, Electricity Connected, Sewer Connected, Sprinkler Meter, Water Connected
Amenities Available Playground, Pool
View Y/N 1
View Water
Roof Type Shingle
Porch Covered, Rear Porch, Screened
Attached Garage true
Garage true
Private Pool No
Building
Lot Description In County, Level, Sidewalk, Paved
Entry Level One
Foundation Slab
Lot Size Range 0 to less than 1/4
Sewer Public Sewer
Water Public
Architectural Style Contemporary
Structure Type Block
New Construction false
Construction Status Inspections
Schools
Elementary Schools Narcoossee Elementary
Middle Schools Narcoossee Middle
High Schools Harmony High
Others
Pets Allowed Yes
HOA Fee Include Pool,Pool
Senior Community No
Ownership Fee Simple
Monthly Total Fees $68
Acceptable Financing Cash, Conventional, FHA, USDA Loan, VA Loan
Membership Fee Required Required
Listing Terms Cash, Conventional, FHA, USDA Loan, VA Loan
Special Listing Condition None
Read Less
Want to know what your home might be worth? Contact us for a FREE valuation!

Our team is ready to help you sell your home for the highest possible price ASAP

© 2025 My Florida Regional MLS DBA Stellar MLS. All Rights Reserved.
Bought with KELLER WILLIAMS REALTY AT THE PARKS






